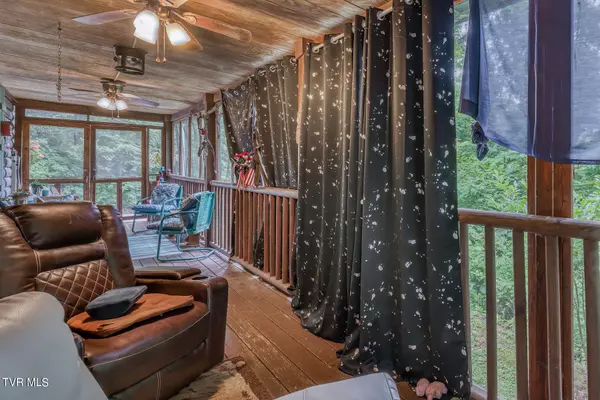$225,000
$239,000
5.9%For more information regarding the value of a property, please contact us for a free consultation.
2 Beds
2 Baths
1,536 SqFt
SOLD DATE : 09/26/2024
Key Details
Sold Price $225,000
Property Type Single Family Home
Sub Type Single Family Residence
Listing Status Sold
Purchase Type For Sale
Square Footage 1,536 sqft
Price per Sqft $146
Subdivision Deer Creek Crossing
MLS Listing ID 9968527
Sold Date 09/26/24
Style Cabin
Bedrooms 2
Full Baths 2
HOA Y/N No
Total Fin. Sqft 1536
Originating Board Tennessee/Virginia Regional MLS
Year Built 1999
Lot Size 0.740 Acres
Acres 0.74
Lot Dimensions +/- .74
Property Description
This CABIN is located in East TN outside of Mountain City on a wooded lot with NO yard maintenance. Surrounded by nature and wildlife, this is a perfect setting for cabin living with no visible neighbors. The home welcomes you with a newly paved asphalt driveway and wide steps that invite you and your guests to the screened in front porch beyond the double screen doors. Off of the screened in porch, you will find an open deck with a hot tub that conveys for those evenings when you need to relax even more. In addition to the cabin, you will find two outbuildings and two small sheds for storage, one for the hot tub supplies and the other for a potting shed. It has a fenced in dog lot and a detached one car garage with a workbench. The main level features the living room, full bathroom with laundry, kitchen/dining room and an extra room for whatever you need such as a bedroom, office, playroom, etc. The second level has two bedrooms and a hallway bath at the top of the stairs. The kitchen has a gas stove with an eat-in counter top as well as a dining area. The home's exterior is log siding not log construction and exudes the feeling of getting back to nature without living off the beat and path. It has a stackable washer and dryer in the tiled main floor bathroom next to the main floor room. The heat system, roof and driveway are some of the updates the home owners have completed. This home is just off of a paved country road and is located just minutes away from Virgina and North Carolina. Doe Mountain Recreation Area is here with 8600 acres to enjoy as well as Appalachian Trail, VA Creeper Trail, Watauga Lake and the NC Ski Slopes. Come sit on the enchanting screened in front porch with privacy and the seclusion and pass your time away by enjoying the carefree lifestyle here. The mountains of East Tennessee are calling you so make an appointment for your personal showing today! Buyer and Buyer's Agent to verify all information.
Location
State TN
County Johnson
Community Deer Creek Crossing
Area 0.74
Zoning Residential
Direction Go northwest on S Shady Street toward State Hwy 91 from Rite Aid, Turn right onto TN-91 go 3.8 miles, Turn right onto Divide Road go .2 mi., Turn left onto Dry Stone Branch Road go 1.3 mi., Turn right onto Red Brush Rd. go .8 mi., Turn right onto Deer Creek Crossing go .4 mi., is on left with sign
Rooms
Other Rooms Outbuilding, Storage
Basement Crawl Space
Ensuite Laundry Electric Dryer Hookup, Washer Hookup
Interior
Interior Features Primary Downstairs, Eat-in Kitchen, Kitchen/Dining Combo, Laminate Counters
Laundry Location Electric Dryer Hookup,Washer Hookup
Heating Propane
Cooling Ceiling Fan(s)
Flooring Carpet, Hardwood, Laminate, Tile
Window Features Double Pane Windows
Appliance Dryer, Gas Range, Refrigerator, Washer
Heat Source Propane
Laundry Electric Dryer Hookup, Washer Hookup
Exterior
Exterior Feature Balcony
Garage Asphalt
Garage Spaces 1.0
Utilities Available Electricity Connected, Propane, Water Connected
Amenities Available Spa/Hot Tub
Roof Type Composition,Shingle
Topography Rolling Slope, Wooded
Porch Covered, Front Porch, Screened, Side Porch
Parking Type Asphalt
Total Parking Spaces 1
Building
Entry Level Two
Sewer Septic Tank
Water Public
Architectural Style Cabin
Structure Type Log
New Construction No
Schools
Elementary Schools Laurel Bloomery
Middle Schools Johnson Co
High Schools Johnson Co
Others
Senior Community No
Tax ID 027 036.13
Acceptable Financing Cash, Conventional
Listing Terms Cash, Conventional
Read Less Info
Want to know what your home might be worth? Contact us for a FREE valuation!

Our team is ready to help you sell your home for the highest possible price ASAP
Bought with Stephanie Wills • Mullins Real Estate & Auction

"My job is to find and attract mastery-based agents to the office, protect the culture, and make sure everyone is happy! "






