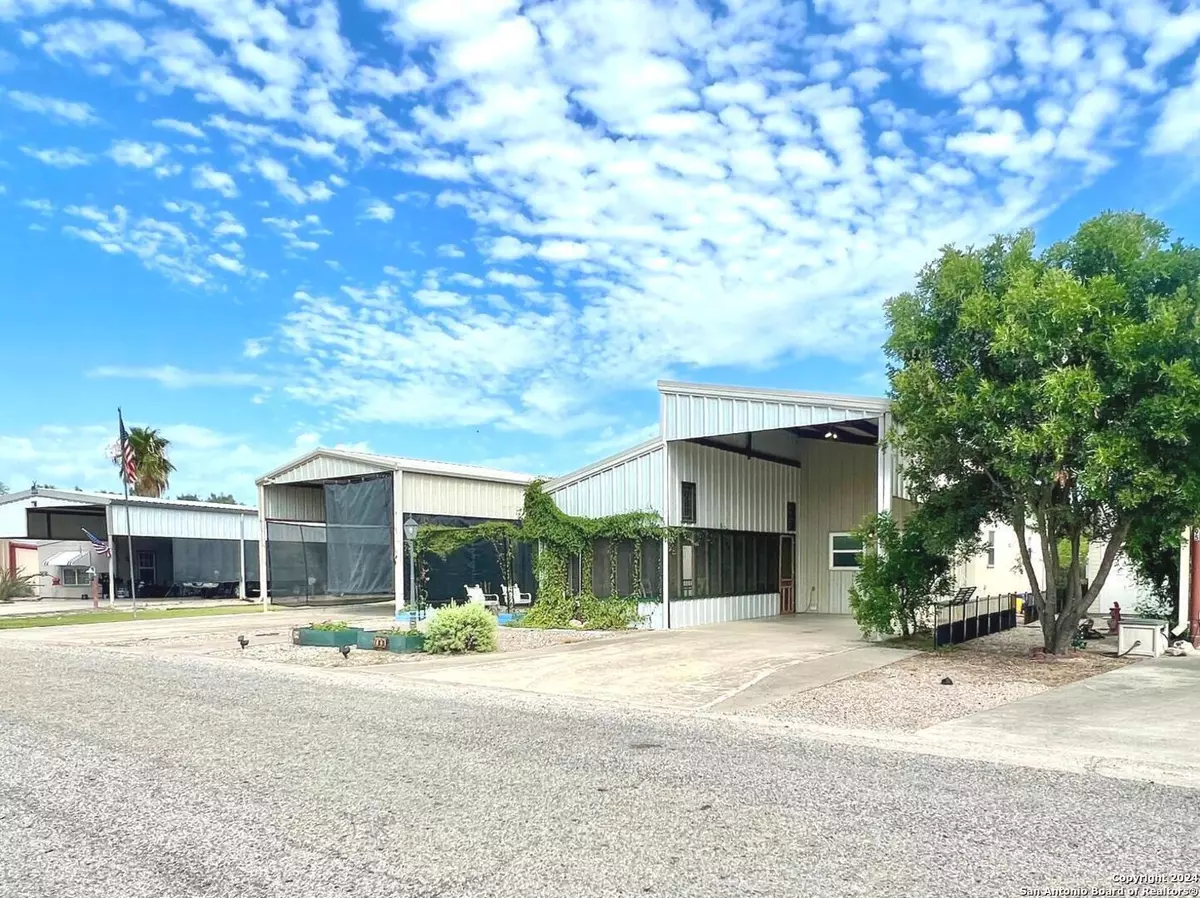$165,000
For more information regarding the value of a property, please contact us for a free consultation.
2 Beds
2 Baths
1,222 SqFt
SOLD DATE : 09/23/2024
Key Details
Property Type Single Family Home
Sub Type Single Residential
Listing Status Sold
Purchase Type For Sale
Square Footage 1,222 sqft
Price per Sqft $135
Subdivision Fort Clark Springs
MLS Listing ID 1802555
Sold Date 09/23/24
Style One Story,Other
Bedrooms 2
Full Baths 1
Half Baths 1
Construction Status Pre-Owned
HOA Fees $159/mo
Year Built 2004
Annual Tax Amount $1,566
Tax Year 2023
Lot Size 7,531 Sqft
Property Description
Calling all winter Texans and RV lovers! Impeccably maintained and updated home located on what once was a historic military and US Calvary Fort offers 2300 acres of nature resort living. 1192 2 BR 1 & 1/2 B lots of light and open floor plan features 2 steel RV covers with full hookups and clean outs, (one big enough for a for Class A motor home/luxury bus) with large attached workshop/storage room,a wonderful screened in porch perfect for entertaining, greenhouse, large closet, lots of cabinet storage,utility room, all appliances convert, new tankless water heater, gas stove, new disposal, metal roof huge green area backyard(lots cannot be sold or built on) A plethora of beautiful axis deer, Turkeys and other area wildlife can be enjoyed from your backyard , porchswing, or patio year round. Home sits in a quiet, friendly, & well kept neighborhood near the walking trails and fitness center. HOA is $159 per month lets you enjoy the spring fed mega pool(3rd largest in Texas!) hike and bike the nature trails, bird watch along Las Moras Creek, fitness center, trash pick up,art studio, airport and 24 hr security! Just blocks from the 18 hole golf course and few yards from the RV park. Come see this first rate property when all amenities and actives that Fort Clark has to offer!
Location
State TX
County Kinney
Area 3100
Rooms
Master Bathroom Main Level 15X6 Shower Only, Single Vanity
Master Bedroom Main Level 19X11 DownStairs, Walk-In Closet, Ceiling Fan, Full Bath
Bedroom 2 Main Level 11X11
Living Room Main Level 18X18
Kitchen Main Level 18X5
Interior
Heating Central, Panel, 1 Unit
Cooling One Central
Flooring Ceramic Tile
Heat Source Electric, Propane Owned
Exterior
Exterior Feature Patio Slab, Covered Patio, Double Pane Windows, Has Gutters, Workshop, Screened Porch
Parking Features None/Not Applicable
Pool None
Amenities Available Pool, Golf Course, Clubhouse, Jogging Trails, Taxiway Access, Bike Trails, Guarded Access
Roof Type Metal
Private Pool N
Building
Lot Description 1/4 - 1/2 Acre
Foundation Slab
Sewer Other
Water Other
Construction Status Pre-Owned
Schools
Elementary Schools Jones Elementary
Middle Schools Brackett Isd
High Schools Brackett Isd
School District Brackettville I.S.D
Others
Acceptable Financing Conventional, VA, Cash
Listing Terms Conventional, VA, Cash
Read Less Info
Want to know what your home might be worth? Contact us for a FREE valuation!

Our team is ready to help you sell your home for the highest possible price ASAP

"My job is to find and attract mastery-based agents to the office, protect the culture, and make sure everyone is happy! "






