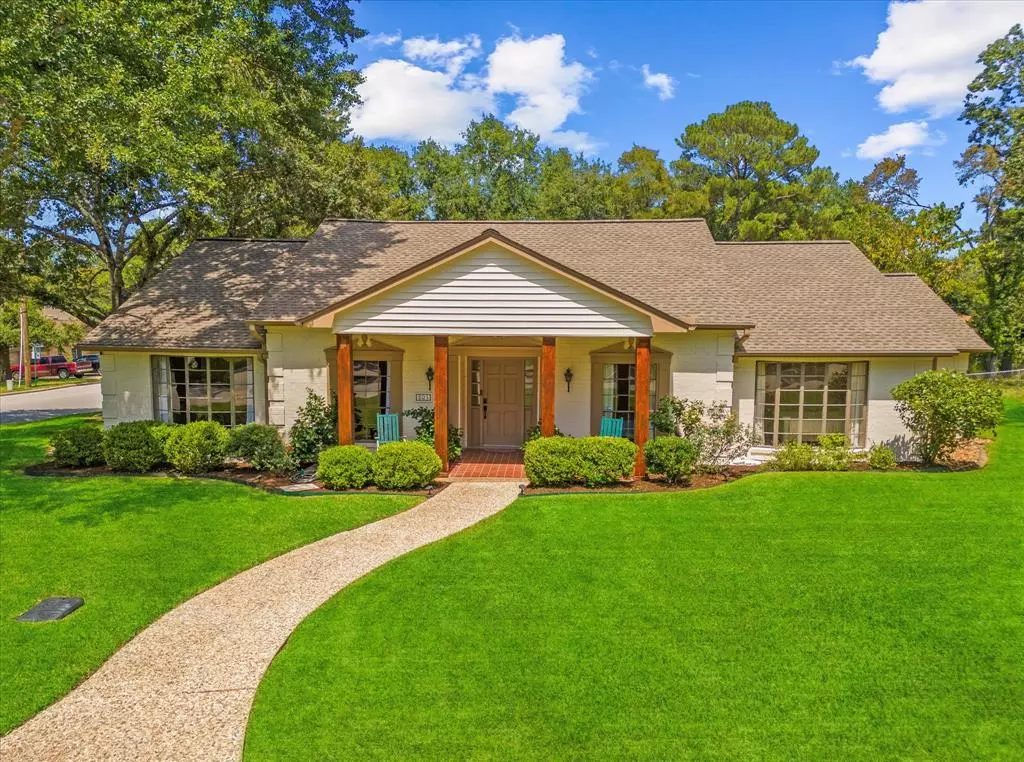$330,000
For more information regarding the value of a property, please contact us for a free consultation.
3 Beds
2 Baths
2,556 SqFt
SOLD DATE : 09/26/2024
Key Details
Property Type Single Family Home
Listing Status Sold
Purchase Type For Sale
Square Footage 2,556 sqft
Price per Sqft $129
Subdivision Forest Hills - Sec 3 Reserved
MLS Listing ID 29991318
Sold Date 09/26/24
Style Traditional
Bedrooms 3
Full Baths 2
Year Built 1974
Annual Tax Amount $5,465
Tax Year 2023
Lot Size 0.327 Acres
Acres 0.3274
Property Description
Welcome to this charming 1-story home on a spacious corner lot, featuring a welcoming front covered porch. This home offers 3 bedrooms, 2 bathrooms, & a flexible formal living area that can be adapted to your needs. The formal dining room leads into a kitchen & breakfast nook, while the expansive living room boasts high beamed ceilings & walls of windows. Step outside to a huge covered back deck, ideal for entertaining, complete with raised flower beds (auto irrigation system), a firepit, & plenty of space for gatherings. Freshly painted exterior. Both AC units (2023). Tankless water heater (2024). Water softener & osmosis (2023). The property also includes a 2-car garage with an AC (2023) room featuring cabinets, a sink, & tiled flooring. Ample parking is available in the extended driveway. Additional shop 13x30 with a 12x12 roll up garage door. With plenty of storage options & room for all your needs, this home is a must-see.
Location
State TX
County Walker
Area Huntsville Area
Rooms
Bedroom Description All Bedrooms Down,En-Suite Bath,Primary Bed - 1st Floor,Sitting Area,Split Plan,Walk-In Closet
Other Rooms Breakfast Room, Entry, Family Room, Formal Dining, Formal Living, Garage Apartment, Home Office/Study, Kitchen/Dining Combo, Living Area - 1st Floor, Living/Dining Combo, Utility Room in House
Master Bathroom Primary Bath: Separate Shower, Primary Bath: Soaking Tub, Secondary Bath(s): Separate Shower, Vanity Area
Kitchen Breakfast Bar, Kitchen open to Family Room, Pantry
Interior
Interior Features Fire/Smoke Alarm, Formal Entry/Foyer, High Ceiling, Water Softener - Owned, Window Coverings
Heating Central Gas
Cooling Central Electric
Flooring Laminate, Tile
Fireplaces Number 1
Fireplaces Type Gas Connections, Gaslog Fireplace
Exterior
Exterior Feature Back Yard, Back Yard Fenced, Covered Patio/Deck, Detached Gar Apt /Quarters, Outdoor Fireplace, Patio/Deck, Porch, Screened Porch, Side Yard, Sprinkler System
Parking Features Detached Garage, Oversized Garage
Garage Spaces 3.0
Garage Description Additional Parking, Auto Garage Door Opener, Boat Parking, Converted Garage, Double-Wide Driveway, Driveway Gate, Extra Driveway, RV Parking
Roof Type Composition
Street Surface Asphalt,Curbs,Gutters
Private Pool No
Building
Lot Description Cleared, Corner, Subdivision Lot
Story 1
Foundation Slab
Lot Size Range 1/4 Up to 1/2 Acre
Sewer Public Sewer
Water Public Water
Structure Type Brick,Wood
New Construction No
Schools
Elementary Schools Samuel W Houston Elementary School
Middle Schools Mance Park Middle School
High Schools Huntsville High School
School District 64 - Huntsville
Others
Senior Community No
Restrictions No Restrictions
Tax ID 27046
Energy Description Ceiling Fans
Acceptable Financing Cash Sale, Conventional, FHA, VA
Tax Rate 1.6749
Disclosures Exclusions, Sellers Disclosure
Listing Terms Cash Sale, Conventional, FHA, VA
Financing Cash Sale,Conventional,FHA,VA
Special Listing Condition Exclusions, Sellers Disclosure
Read Less Info
Want to know what your home might be worth? Contact us for a FREE valuation!

Our team is ready to help you sell your home for the highest possible price ASAP

Bought with Markham Realty, Inc.
"My job is to find and attract mastery-based agents to the office, protect the culture, and make sure everyone is happy! "






