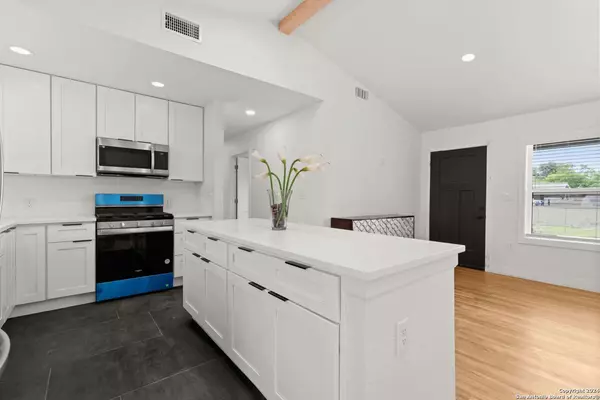$269,000
For more information regarding the value of a property, please contact us for a free consultation.
3 Beds
2 Baths
1,211 SqFt
SOLD DATE : 09/26/2024
Key Details
Property Type Single Family Home
Sub Type Single Residential
Listing Status Sold
Purchase Type For Sale
Square Footage 1,211 sqft
Price per Sqft $222
Subdivision Ridgeview
MLS Listing ID 1799403
Sold Date 09/26/24
Style One Story
Bedrooms 3
Full Baths 2
Construction Status Pre-Owned
Year Built 1958
Annual Tax Amount $5,126
Tax Year 2023
Lot Size 8,319 Sqft
Property Description
Seller offering $5,000 toward buyer closing costs! This completely remodeled charming home is nestled in the heart of the city of San Antonio, offering a perfect blend of comfort and style, providing you with a new home experience, as nearly everything is new, including the entire AC/Heat and ducts, all black energy-efficient windows, skylights throughout to ensure natural light all day long, new tile throughout both restrooms, new wiring and plumbing, new privacy fence and all new appliances. Upon entering this inviting home, you are greeted by a spacious living area with the original hardwood flooring, sanded and stained to the original luster. The kitchen has also been updated with brand new quartz countertops, lighting fixtures, fresh paint, new stainless steel sink, and plumbing fixtures. Each room has been updated to include new texture, paint and windows. Outside, the property features a large lot, offering plenty of room for outdoor activities and potential for personalization to suit your lifestyle. Whether you envision tranquil evenings spent in the backyard or hosting gatherings with friends, this home provides the perfect canvas for realizing your dreams. Don't miss the opportunity to make 523 Redcliff your own slice of San Antonio, Texas.
Location
State TX
County Bexar
Area 0900
Rooms
Master Bathroom Main Level 10X10 Shower Only, Double Vanity
Master Bedroom Main Level 20X17 Ceiling Fan, Multi-Closets, Full Bath
Bedroom 2 Main Level 15X20
Bedroom 3 Main Level 15X19
Living Room Main Level 20X27
Dining Room Main Level 8X10
Kitchen Main Level 10X18
Interior
Heating Central
Cooling One Central
Flooring Ceramic Tile, Wood
Heat Source Natural Gas
Exterior
Parking Features One Car Garage
Pool None
Amenities Available None
Roof Type Composition
Private Pool N
Building
Foundation Slab
Sewer City
Water City
Construction Status Pre-Owned
Schools
Elementary Schools Ridgeview
Middle Schools Nimitz
High Schools Legacy High School
School District North East I.S.D
Others
Acceptable Financing Conventional, FHA, VA, Cash, TX Vet
Listing Terms Conventional, FHA, VA, Cash, TX Vet
Read Less Info
Want to know what your home might be worth? Contact us for a FREE valuation!

Our team is ready to help you sell your home for the highest possible price ASAP

"My job is to find and attract mastery-based agents to the office, protect the culture, and make sure everyone is happy! "






