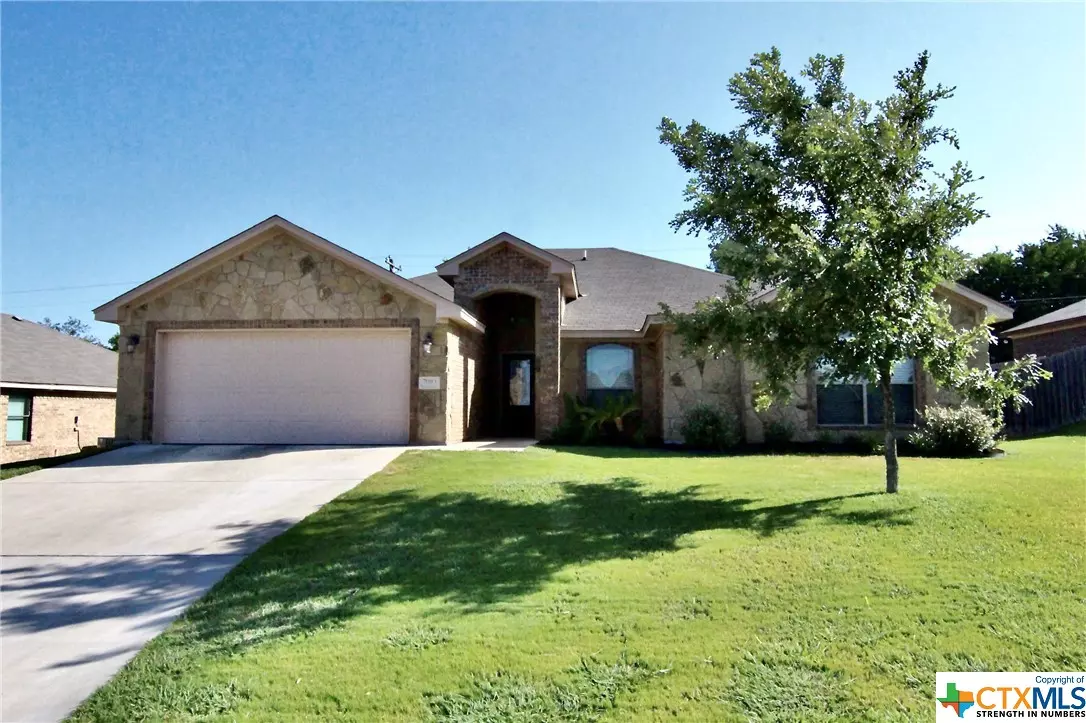$319,900
For more information regarding the value of a property, please contact us for a free consultation.
4 Beds
3 Baths
2,136 SqFt
SOLD DATE : 09/26/2024
Key Details
Property Type Single Family Home
Sub Type Single Family Residence
Listing Status Sold
Purchase Type For Sale
Square Footage 2,136 sqft
Price per Sqft $147
Subdivision Southern Draw
MLS Listing ID 534194
Sold Date 09/26/24
Style Traditional
Bedrooms 4
Full Baths 2
Half Baths 1
Construction Status Resale
HOA Fees $16/ann
HOA Y/N Yes
Year Built 2015
Lot Size 9,600 Sqft
Acres 0.2204
Property Description
GREAT PLAN WITH 4 BEDROOM/2.5 BATHS IN BELTON ISD. A true gem, this property boasts an array of delightful features that will surely captivate any discerning homeowner like elevated ceilings and crown molding that graces the living spaces. The combination of tile and wood flooring creates a warm and inviting ambiance throughout the home, complemented further by a cozy wood-burning fireplace. Large kitchen is a chef's dream with a spacious island, an abundance of cabinets, granite countertops, stainless-steel appliances, and a charming farm sink. The master suite is a split arrangement and has double sinks, soaking tub and separate shower, and two closets. The home's exterior features a low-maintenance combination of brick, stone, and siding. Step out to the deep covered back patio, a delightful space to unwind and enjoy the serenity of the fully irrigated landscaped yard. Make your appointment today and Let US lead you home.
Location
State TX
County Bell
Community Playground, Gated
Zoning Residential
Interior
Interior Features Ceiling Fan(s), Crown Molding, Double Vanity, Entrance Foyer, Garden Tub/Roman Tub, High Ceilings, Open Floorplan, Pull Down Attic Stairs, Split Bedrooms, Soaking Tub, Separate Shower, Tub Shower, Walk-In Closet(s), Window Treatments, Eat-in Kitchen, Granite Counters, Kitchen/Dining Combo, Pantry
Heating Central, Electric, Fireplace(s)
Cooling Central Air, Electric, 1 Unit
Flooring Carpet, Tile, Wood
Fireplaces Number 1
Fireplaces Type Living Room, Stone, Wood Burning
Fireplace Yes
Appliance Dishwasher, Electric Range, Electric Water Heater, Disposal, Water Heater, Some Electric Appliances, Microwave, Range
Laundry Washer Hookup, Electric Dryer Hookup, Inside, Laundry Room
Exterior
Exterior Feature Covered Patio, Private Yard
Garage Attached, Garage, Garage Door Opener
Garage Spaces 2.0
Fence Back Yard, Privacy, Wood
Pool None
Community Features Playground, Gated
View Y/N No
Water Access Desc Public
View None
Roof Type Composition,Shingle
Porch Covered, Patio
Building
Lot Description City Lot, Sprinklers Automatic, < 1/4 Acre
Entry Level One
Foundation Slab
Sewer Public Sewer
Water Public
Architectural Style Traditional
Level or Stories One
Construction Status Resale
Schools
School District Belton Isd
Others
HOA Name Southern Draw HOA
Tax ID 393919
Security Features Gated Community,Security System Owned,Smoke Detector(s)
Acceptable Financing Cash, Conventional, FHA, VA Loan
Listing Terms Cash, Conventional, FHA, VA Loan
Financing FHA
Read Less Info
Want to know what your home might be worth? Contact us for a FREE valuation!

Our team is ready to help you sell your home for the highest possible price ASAP
Bought with Esmeralda Lopez • JPAR Round Rock

"My job is to find and attract mastery-based agents to the office, protect the culture, and make sure everyone is happy! "






