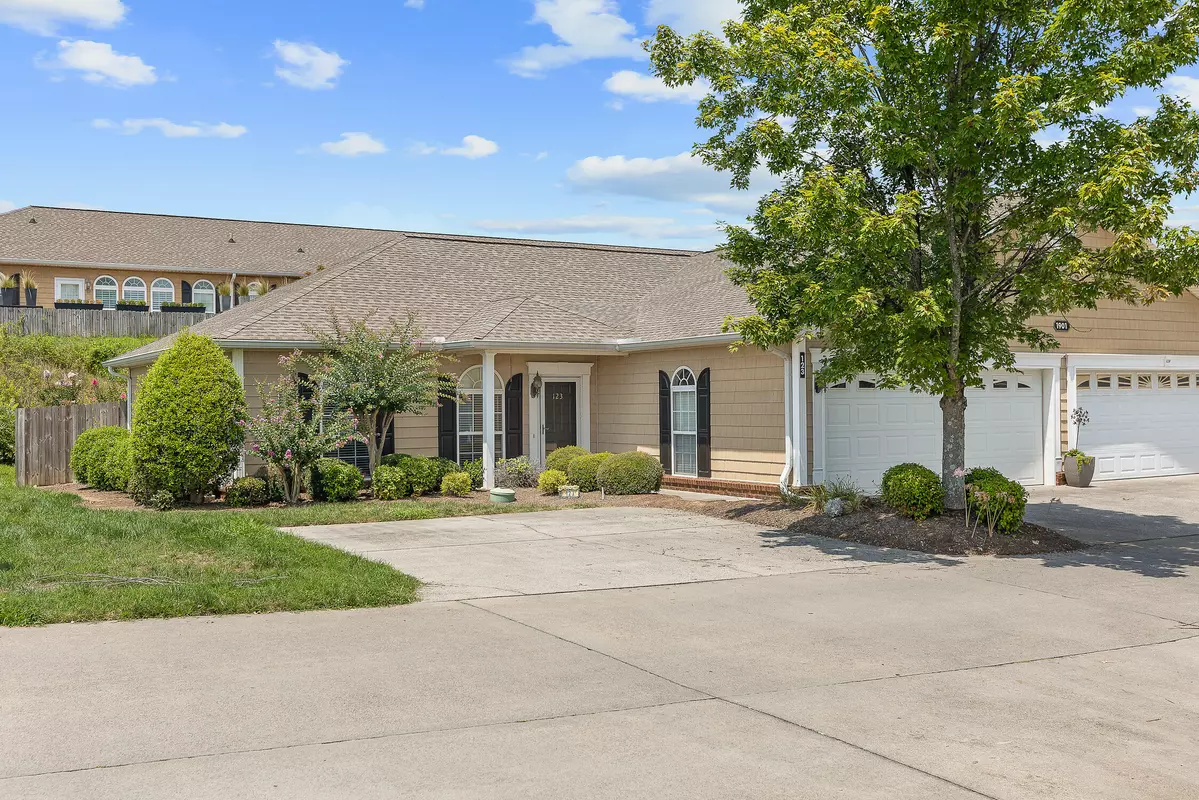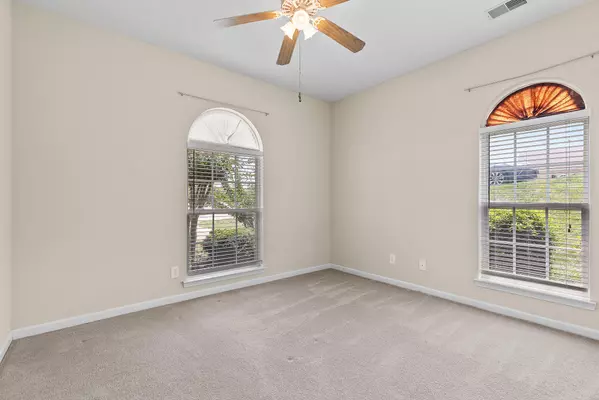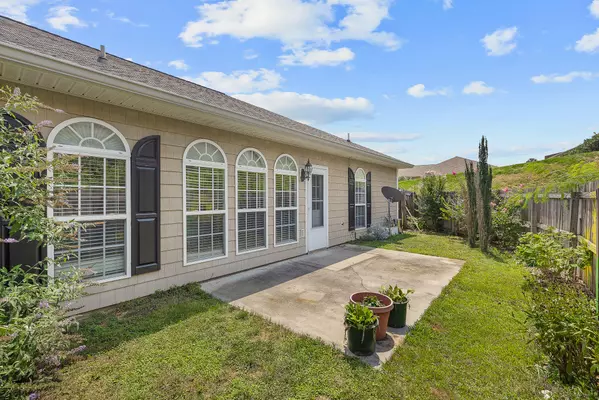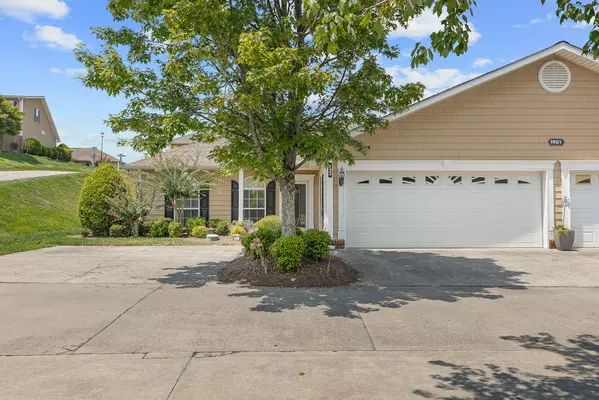$259,000
$259,000
For more information regarding the value of a property, please contact us for a free consultation.
3 Beds
2 Baths
1,452 SqFt
SOLD DATE : 09/25/2024
Key Details
Sold Price $259,000
Property Type Condo
Sub Type Condominium
Listing Status Sold
Purchase Type For Sale
Square Footage 1,452 sqft
Price per Sqft $178
MLS Listing ID 20243457
Sold Date 09/25/24
Style Contemporary
Bedrooms 3
Full Baths 2
Construction Status Functional
HOA Fees $160/mo
HOA Y/N Yes
Originating Board River Counties Association of REALTORS®
Year Built 2004
Annual Tax Amount $2,321
Property Description
Discover this charming one-level condo featuring 3 bedrooms and 2 baths. Enjoy spacious rooms throughout, with a huge walk-in closet for ample storage. Residents can also take advantage of the inviting community pool, perfect for relaxation and socializing.
Location
State GA
County Whitfield
Direction I75 S > Exit 336A-B onto US 41, US 76 >> Keep Left>Turn left onto Cleveland HWY > left onto N Oaks DR>Right onto N Summit Dr>Left onto Summit House dr>Right onto Middle Summit Dr.
Rooms
Basement None
Interior
Interior Features Other, Walk-In Closet(s), Pantry
Heating Central, Electric
Cooling Central Air
Flooring Carpet, Hardwood, Tile, Vinyl
Fireplaces Type Gas Log
Fireplace Yes
Window Features Vinyl Frames
Appliance Dishwasher, Disposal, Electric Range, Electric Water Heater
Laundry Laundry Room
Exterior
Exterior Feature See Remarks
Parking Features Garage
Garage Spaces 2.0
Garage Description 2.0
Pool Community
Community Features Pool, Other
Utilities Available Underground Utilities, Phone Connected, Phone Available, Cable Available, Cable Connected, Electricity Available, Electricity Connected
View Y/N false
Roof Type Shingle
Porch Covered, Deck, Patio, Porch
Building
Lot Description Level, Corner Lot
Entry Level One
Foundation Slab
Sewer Public Sewer
Water Public
Architectural Style Contemporary
Additional Building None
New Construction No
Construction Status Functional
Schools
Elementary Schools City Park School
Middle Schools Dalton Middle School
High Schools Dalton High School
Others
HOA Fee Include Other
Tax ID 12-124-31-123
Acceptable Financing Cash, Conventional, FHA, VA Loan
Listing Terms Cash, Conventional, FHA, VA Loan
Special Listing Condition Standard
Read Less Info
Want to know what your home might be worth? Contact us for a FREE valuation!

Our team is ready to help you sell your home for the highest possible price ASAP
Bought with --NON-MEMBER OFFICE--
"My job is to find and attract mastery-based agents to the office, protect the culture, and make sure everyone is happy! "






