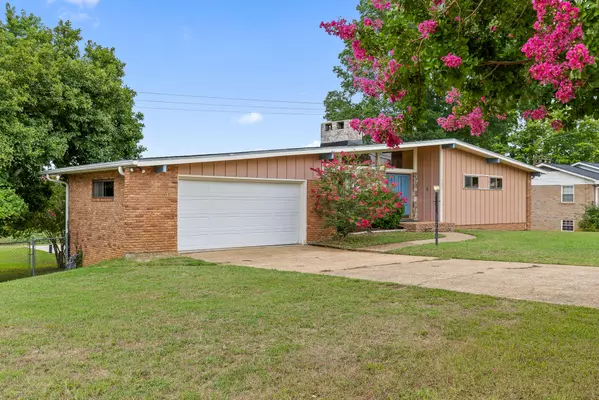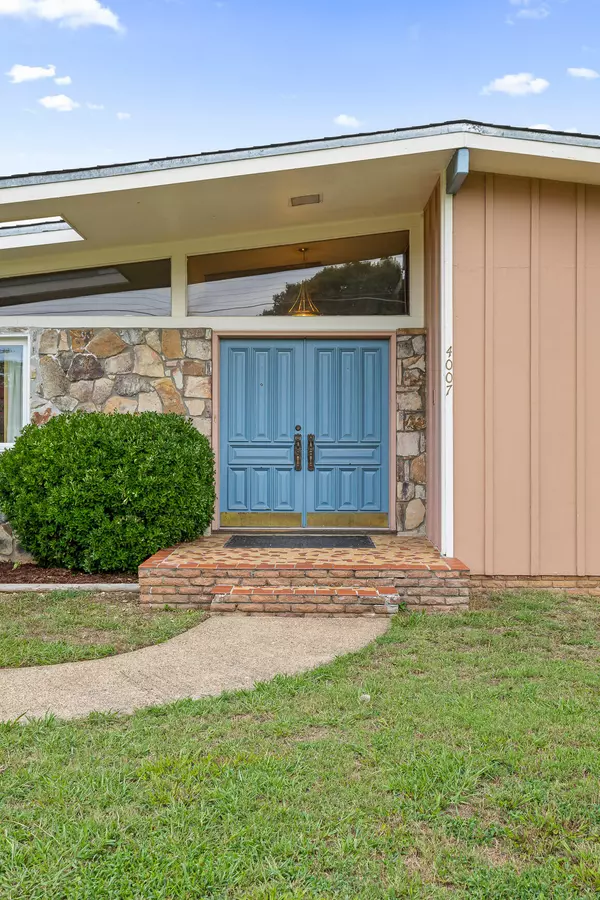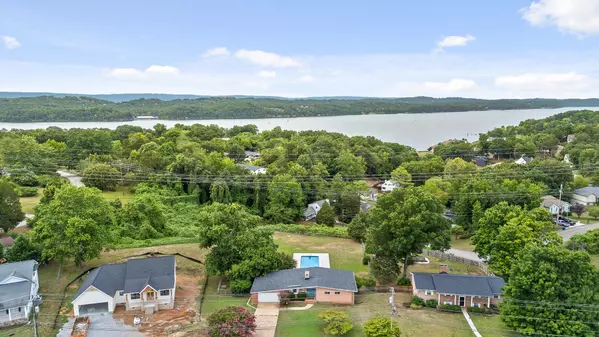$455,000
$455,000
For more information regarding the value of a property, please contact us for a free consultation.
4 Beds
3 Baths
3,206 SqFt
SOLD DATE : 09/26/2024
Key Details
Sold Price $455,000
Property Type Single Family Home
Sub Type Single Family Residence
Listing Status Sold
Purchase Type For Sale
Square Footage 3,206 sqft
Price per Sqft $141
Subdivision Harbor Hills #1
MLS Listing ID 1396688
Sold Date 09/26/24
Bedrooms 4
Full Baths 3
Originating Board Greater Chattanooga REALTORS®
Year Built 1963
Lot Size 0.500 Acres
Acres 0.5
Lot Dimensions 100X255.7
Property Description
Welcome to this midcentury modern stunner! With 4-bedroom, 3 full bathrooms, each room holds its own special character. Conveniently in the heart of Chattanooga, Tennesse, this beautifully maintained property offers a perfect blend of modern finishes and inviting spaces, making it the ideal retreat for your urban oasis. As you enter, you'll be greeted by the iconic double front doors, simplified low-slung roof line, and my personal favorite - the roof line's ''skylight.'' As you enter you will immediately notice the wall of windows that frame your backyard paradise! Luxurious hardwood floors that showcase the thoughtful design of vaulted ceilings paired with Mahogony-stained wooden beams running through the living room & master bedroom. These sellers have nailed contemporary style throughout. This inviting living area features a cozy wood burning fireplace that also extends to the downstairs. The open-concept layout flows seamlessly into the kitchen, which boasts sleek countertops, modern cabinetry, and ample storage space. Retreat to the luxurious master suite, complete with its own ensuite bathroom, offering the perfect pop of color to get your energy flowing as the day gets started. Three additional bedrooms provide plenty of space for family, guests, or a home office. The finished basement adds even more versatility to this home, offering endless possibilities for recreation, a home gym, or an ''in-law suite''. Step outside to your private outdoor entertainment area, where you'll find a beautifully fenced backyard, the glass orangery, or take a dip in the sparkling heated inground swimming pool while enjoying the serene surroundings. With plenty of space for outdoor furniture or to have your own backyard wedding, this backyard is an entertainer's dream. Located in a walk and bike-friendly neighborhood, making it perfect for outdoor enthusiasts. Plus, the attached garage provides convenient parking and extra storage.
Location
State TN
County Hamilton
Area 0.5
Rooms
Basement Finished, Full
Interior
Interior Features Connected Shared Bathroom, Eat-in Kitchen, Open Floorplan, Pantry, Primary Downstairs, Tub/shower Combo
Heating Central, Electric
Cooling Central Air, Electric
Flooring Slate, Tile
Fireplaces Number 2
Fireplaces Type Den, Family Room, Great Room, Wood Burning
Fireplace Yes
Window Features Aluminum Frames,Insulated Windows
Appliance Refrigerator, Gas Water Heater, Free-Standing Electric Range, Dishwasher
Heat Source Central, Electric
Laundry Electric Dryer Hookup, Gas Dryer Hookup, Laundry Room, Washer Hookup
Exterior
Garage Garage Door Opener, Garage Faces Front, Kitchen Level
Garage Spaces 1.0
Garage Description Attached, Garage Door Opener, Garage Faces Front, Kitchen Level
Pool Heated, In Ground, Other
Utilities Available Cable Available, Electricity Available, Phone Available, Sewer Connected
View Other
Roof Type Shingle
Porch Deck, Patio
Parking Type Garage Door Opener, Garage Faces Front, Kitchen Level
Total Parking Spaces 1
Garage Yes
Building
Lot Description Gentle Sloping
Faces Right on Hwy 58 toward Decatur. Left on Webb Rd - House on Left.
Story One
Foundation Slab
Water Public
Structure Type Stone,Other
Schools
Elementary Schools Harrison Elementary
Middle Schools Brown Middle
High Schools Central High School
Others
Senior Community No
Tax ID 120o B 008
Security Features Smoke Detector(s)
Acceptable Financing Cash, Conventional, FHA, VA Loan, Owner May Carry
Listing Terms Cash, Conventional, FHA, VA Loan, Owner May Carry
Read Less Info
Want to know what your home might be worth? Contact us for a FREE valuation!

Our team is ready to help you sell your home for the highest possible price ASAP

"My job is to find and attract mastery-based agents to the office, protect the culture, and make sure everyone is happy! "






