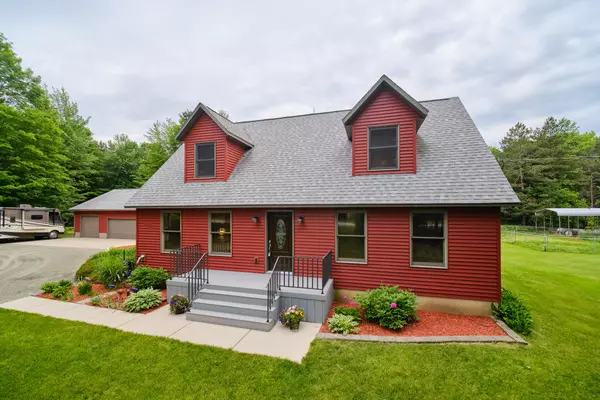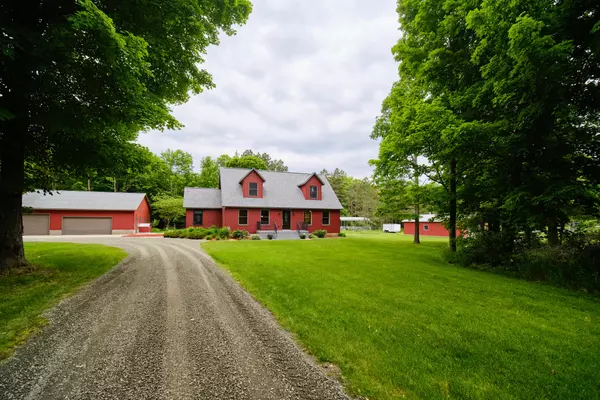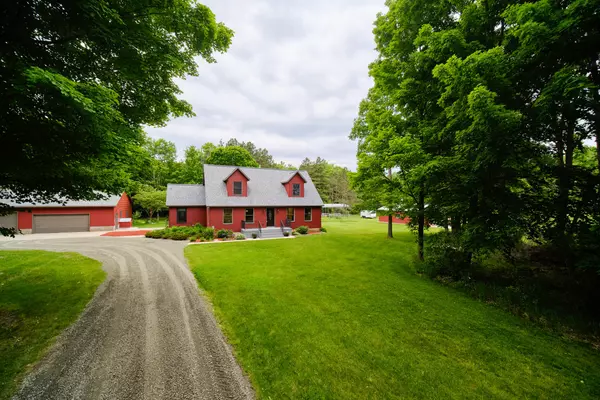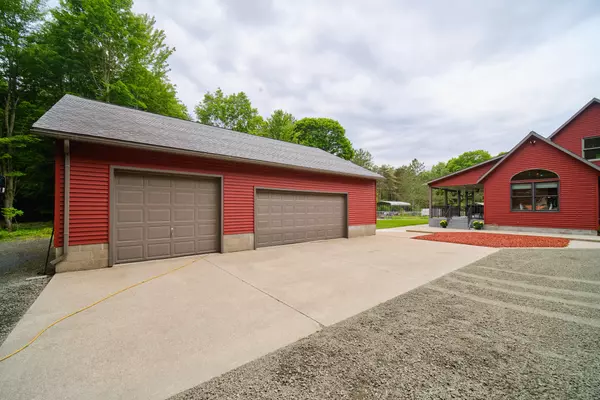$500,000
$520,000
3.8%For more information regarding the value of a property, please contact us for a free consultation.
3 Beds
3 Baths
1,650 SqFt
SOLD DATE : 09/25/2024
Key Details
Sold Price $500,000
Property Type Single Family Home
Sub Type Single Family Residence
Listing Status Sold
Purchase Type For Sale
Square Footage 1,650 sqft
Price per Sqft $303
Municipality Grant Twp
MLS Listing ID 24029221
Sold Date 09/25/24
Style Farmhouse
Bedrooms 3
Full Baths 2
Half Baths 1
Year Built 1993
Annual Tax Amount $2,780
Tax Year 2024
Lot Size 3.000 Acres
Acres 3.0
Lot Dimensions 1220 x 2640
Property Description
Welcome to your dream retreat nestled amidst nature's embrace!This meticulously updated home sits proudly on 3 acres seamlessly attached to Federal land, offering unparalleled tranquility & endless outdoor adventures.Step inside to discover a spacious & inviting interior boasting 3 bedrooms, including a Primary suite & 2.5 baths. Every inch of this home has been thoughtfully designed & upgraded to provide a haven of relaxation. Kitchen has quartz countertops & a Wolf Range. Flooring is 3/4 Oak tongue & groove distressed wood. Relish the serenity of nature from the comfort of your own covered deck & porch, where morning coffees and evening sunsets become daily rituals. For the avid hobbyist or car enthusiast, two spacious garages provide ample storage & workspace. See supplement for info. Large Garage is 24 x 40. There's also a canopy for a motor home that is 30 x 15. Property has an extra well for the Irrigation system. Pellet stove can heat the whole home, this will stay with pellets. This home could come almost Turn-key for the right price. Outdoor Furniture, Gym Equipment, Riding lawn mower, Dining Table, Master Suite, One Queen in the upstairs are all available to be included Large Garage is 24 x 40. There's also a canopy for a motor home that is 30 x 15. Property has an extra well for the Irrigation system. Pellet stove can heat the whole home, this will stay with pellets. This home could come almost Turn-key for the right price. Outdoor Furniture, Gym Equipment, Riding lawn mower, Dining Table, Master Suite, One Queen in the upstairs are all available to be included
Location
State MI
County Mason
Area Masonoceanamanistee - O
Direction North off US 10 on Stiles Road to Quarterline from Ludington Or South of Manistee on US 31 to County Line Road to Quarterline Road & turn South
Rooms
Other Rooms Second Garage, Pole Barn
Basement Full
Interior
Interior Features Ceiling Fan(s), Garage Door Opener, Wood Floor, Eat-in Kitchen
Heating Forced Air, Other
Fireplace false
Window Features Screens,Replacement,Window Treatments
Appliance Washer, Refrigerator, Range, Microwave, Dryer
Laundry Laundry Room, Main Level
Exterior
Exterior Feature Porch(es)
Parking Features Detached
Garage Spaces 3.0
Utilities Available Phone Available, Electricity Available, Cable Available
View Y/N No
Street Surface Paved
Garage Yes
Building
Lot Description Level, Adj to Public Land
Story 2
Sewer Septic Tank
Water Well
Architectural Style Farmhouse
Structure Type Vinyl Siding
New Construction No
Schools
School District Mason Cnty Central
Others
Tax ID 53- 006-034-003-00
Acceptable Financing Cash, FHA, VA Loan, Rural Development, MSHDA, Conventional
Listing Terms Cash, FHA, VA Loan, Rural Development, MSHDA, Conventional
Read Less Info
Want to know what your home might be worth? Contact us for a FREE valuation!

Our team is ready to help you sell your home for the highest possible price ASAP
"My job is to find and attract mastery-based agents to the office, protect the culture, and make sure everyone is happy! "






