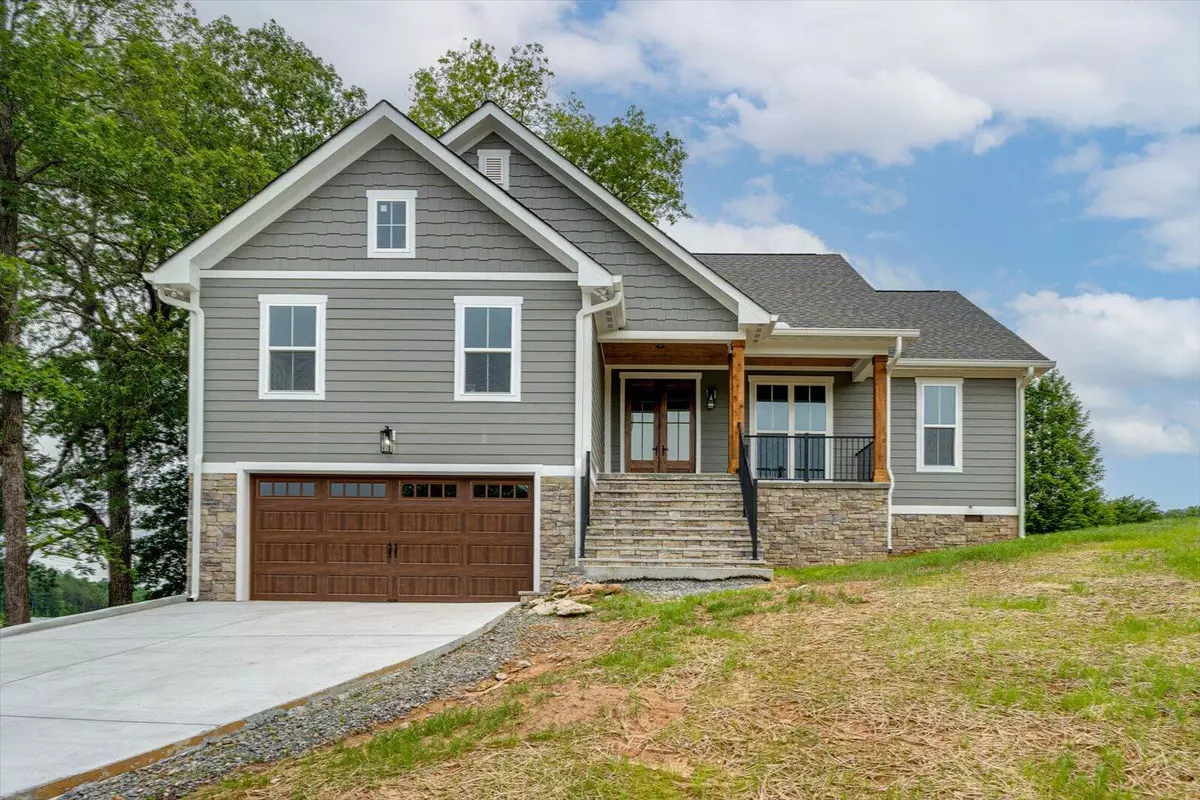$427,000
$435,000
1.8%For more information regarding the value of a property, please contact us for a free consultation.
5 Beds
3 Baths
1,898 SqFt
SOLD DATE : 09/23/2024
Key Details
Sold Price $427,000
Property Type Single Family Home
Sub Type Single Family Residence
Listing Status Sold
Purchase Type For Sale
Square Footage 1,898 sqft
Price per Sqft $224
MLS Listing ID 1391956
Sold Date 09/23/24
Style Contemporary
Bedrooms 5
Full Baths 3
Originating Board Greater Chattanooga REALTORS®
Year Built 2024
Lot Size 0.370 Acres
Acres 0.37
Lot Dimensions 113x174
Property Description
Welcome to 155 Sandra's Way, a beautifully crafted residence nestled in the peaceful surroundings of Jasper, TN. This stunning home offers a perfect blend of comfort and style, featuring 5 spacious bedrooms, 3 full luxurious bathrooms, and approximately 1900 square feet of living space. Step inside to discover a warm and inviting atmosphere highlighted by sleek hardwood floors that flow seamlessly throughout the main areas. The heart of the home is the chef's kitchen, equipped with premium granite countertops, modern appliances, and ample cabinet space, ideal for preparing gourmet meals and entertaining guests. The living area, designed with sophistication in mind, provides a tranquil space for relaxation and family gatherings. Each bathroom is meticulously outfitted with contemporary fixtures and finishes, ensuring a spa-like experience in the comfort of your home. The exterior boasts a sizable 2-car garage, offering additional storage and convenience. The property's layout is thoughtfully designed to accommodate both privacy and community activities, making it an ideal choice for families looking for a blend of luxury and functionality. Located just minutes from local amenities and some of the best schools in the area, 155 Sandra's Way is more than just a house—it's a place to call home. Discover the perfect setting for your new life in Jasper, where every detail is tailored to your utmost comfort.
Location
State TN
County Marion
Area 0.37
Rooms
Basement Crawl Space
Interior
Interior Features En Suite, Open Floorplan
Heating Central
Cooling Central Air, Electric
Fireplace No
Appliance Refrigerator, Microwave, Free-Standing Electric Range, Dishwasher
Heat Source Central
Exterior
Utilities Available Electricity Available
Roof Type Asphalt,Shingle
Porch Porch, Porch - Covered
Garage No
Building
Faces From Hwy 28 - Main St - Sandra's Way on the left
Story One
Foundation Brick/Mortar, Stone
Water Public
Architectural Style Contemporary
Structure Type Other
Schools
Elementary Schools Jasper Elementary
Middle Schools Jasper Middle
High Schools Marion County High
Others
Senior Community No
Tax ID 119 055.31
Acceptable Financing Cash, Conventional, FHA, VA Loan
Listing Terms Cash, Conventional, FHA, VA Loan
Read Less Info
Want to know what your home might be worth? Contact us for a FREE valuation!

Our team is ready to help you sell your home for the highest possible price ASAP

"My job is to find and attract mastery-based agents to the office, protect the culture, and make sure everyone is happy! "






