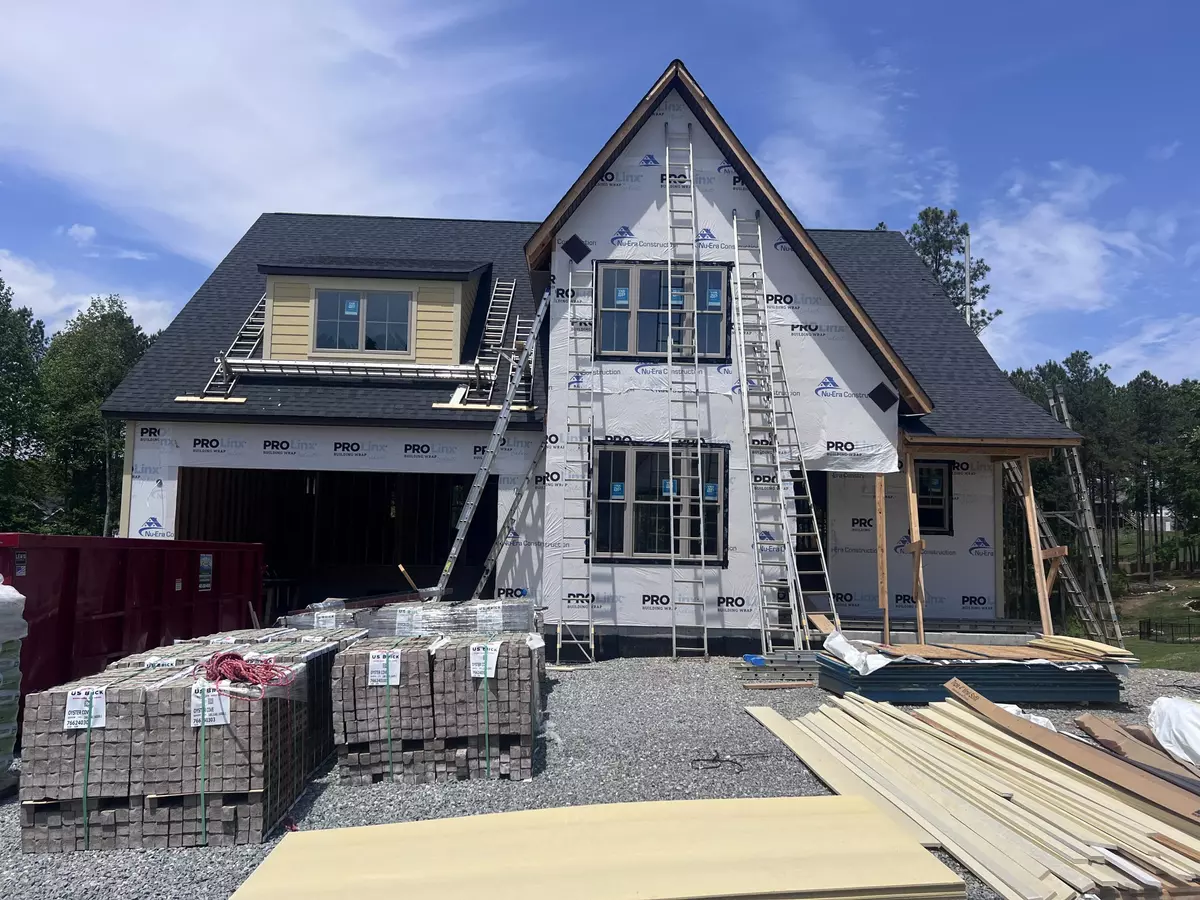$660,200
$659,900
For more information regarding the value of a property, please contact us for a free consultation.
3 Beds
4 Baths
2,435 SqFt
SOLD DATE : 09/17/2024
Key Details
Sold Price $660,200
Property Type Single Family Home
Sub Type Single Family Residence
Listing Status Sold
Purchase Type For Sale
Square Footage 2,435 sqft
Price per Sqft $271
Subdivision The Farm
MLS Listing ID 1391618
Sold Date 09/17/24
Bedrooms 3
Full Baths 3
Half Baths 1
Originating Board Greater Chattanooga REALTORS®
Year Built 2024
Lot Size 0.960 Acres
Acres 0.96
Lot Dimensions 0.96+/- acres
Property Description
Welcome to this wonderful home that boasts an open concept floor plan, master on the main level, and two spacious bedrooms upstairs where one has an en-suite. This home sits over a full, unfinished basement with poured concrete walls and a utility garage large enough for all your toys! This home is a must see. *Home is under construction and will be ready around the end of September*
Location
State TN
County Hamilton
Area 0.96
Rooms
Basement Unfinished
Interior
Interior Features En Suite, Granite Counters, High Ceilings, Pantry, Primary Downstairs, Separate Dining Room, Separate Shower, Soaking Tub, Tub/shower Combo, Walk-In Closet(s)
Heating Electric, Natural Gas
Cooling Electric, Multi Units
Flooring Carpet, Hardwood, Tile
Fireplaces Number 1
Fireplaces Type Gas Log, Living Room
Fireplace Yes
Window Features Vinyl Frames
Appliance Tankless Water Heater, Microwave, Gas Water Heater, Free-Standing Electric Range, Dishwasher
Heat Source Electric, Natural Gas
Laundry Electric Dryer Hookup, Gas Dryer Hookup, Laundry Room, Washer Hookup
Exterior
Parking Features Basement, Garage Door Opener, Kitchen Level
Garage Spaces 3.0
Garage Description Attached, Basement, Garage Door Opener, Kitchen Level
Utilities Available Cable Available, Electricity Available, Phone Available, Underground Utilities
Roof Type Shingle
Porch Covered, Deck, Patio
Total Parking Spaces 3
Garage Yes
Building
Lot Description Gentle Sloping, Level, Sprinklers In Front, Sprinklers In Rear
Faces Hwy 27N to Hixson Pike exit, turn Right off exit; Left on Armstrong Rd; Left on Clift Mill Rd, Right on Equestrian Drive. OR take Dayton Pike, right on O'Sage Drive, left on Clift Mill Road, left on Equestrian Dr.
Story Two
Foundation Concrete Perimeter
Sewer Septic Tank
Water Public
Structure Type Brick,Fiber Cement
Schools
Elementary Schools Soddy Elementary
Middle Schools Soddy-Daisy Middle
High Schools Soddy-Daisy High
Others
Senior Community No
Tax ID 041e A 026
Security Features Smoke Detector(s)
Acceptable Financing Cash, Conventional
Listing Terms Cash, Conventional
Read Less Info
Want to know what your home might be worth? Contact us for a FREE valuation!

Our team is ready to help you sell your home for the highest possible price ASAP
"My job is to find and attract mastery-based agents to the office, protect the culture, and make sure everyone is happy! "






