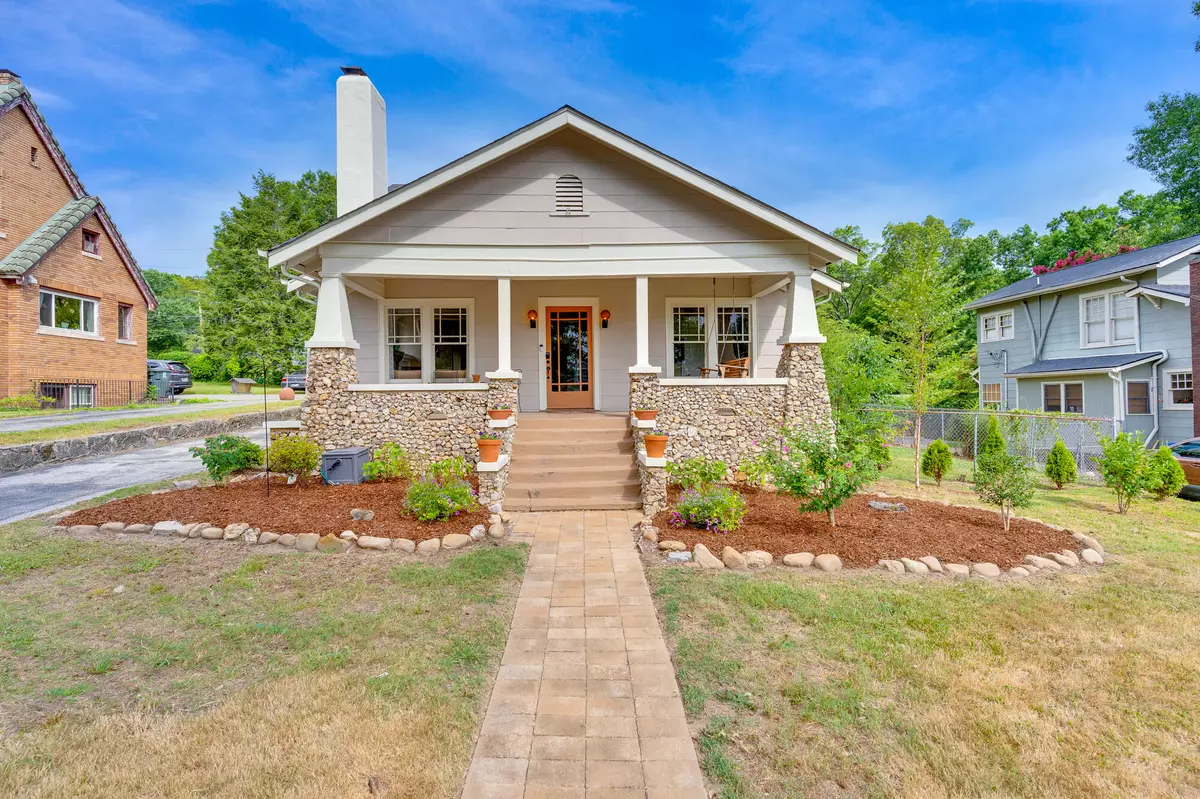$439,000
$439,000
For more information regarding the value of a property, please contact us for a free consultation.
5 Beds
4 Baths
2,268 SqFt
SOLD DATE : 09/13/2024
Key Details
Sold Price $439,000
Property Type Single Family Home
Sub Type Single Family Residence
Listing Status Sold
Purchase Type For Sale
Square Footage 2,268 sqft
Price per Sqft $193
Subdivision Amended Orchard Crest
MLS Listing ID 1395259
Sold Date 09/13/24
Bedrooms 5
Full Baths 3
Half Baths 1
Originating Board Greater Chattanooga REALTORS®
Year Built 1930
Lot Size 0.260 Acres
Acres 0.26
Lot Dimensions 70X154
Property Description
Charming and Updated! Experience this two story 1930's Bungalow on an oversized lot in the heart of one of Chattanooga's oldest and sweetest neighborhoods. Peachbloom offers the rare combination timeless features mixed meticulously with all of today's living standards. The open and airy living room boasts a brick fireplace flanked by built-in bookcases and original, restored hardwood oak floors that flow seamlessly into the dining space. Arched doorways and the original butler's pantry flow into the fully redesigned kitchen. The main floor offers two bedrooms with a flexible front room that can be used as an additional living room, large office, or fifth bedroom. The stairwell leads you up to a huge second level with two primary suites complete with enormous closets. The backyard is secluded and private with a variety of trees. The side yard is fully fenced. And there's over 160ft of driveway with additional off-street parking ready for you to entertain. Welcome home to Historic Peachbloom!
Location
State TN
County Hamilton
Area 0.26
Rooms
Basement Cellar, Unfinished
Interior
Interior Features En Suite, Granite Counters, Pantry, Separate Dining Room, Tub/shower Combo, Walk-In Closet(s)
Heating Central, Electric
Cooling Central Air, Electric
Flooring Hardwood, Tile
Fireplaces Number 1
Fireplaces Type Living Room
Fireplace Yes
Window Features Wood Frames
Appliance Refrigerator, Electric Water Heater, Electric Range, Dishwasher
Heat Source Central, Electric
Laundry Electric Dryer Hookup, Gas Dryer Hookup, Laundry Room, Washer Hookup
Exterior
Garage Kitchen Level, Off Street
Garage Description Kitchen Level, Off Street
Utilities Available Cable Available, Electricity Available, Phone Available, Sewer Connected
Roof Type Shingle
Porch Porch, Porch - Covered
Parking Type Kitchen Level, Off Street
Garage No
Building
Lot Description Gentle Sloping
Faces Off Brainerd Rd veer up hill on historic Hemphill Ave, go 2 blocks and turn right onto Montview which will curve into Peachbloom; house is 2nd on left
Story One and One Half
Foundation Brick/Mortar, Stone
Water Public
Structure Type Brick,Fiber Cement,Stone
Schools
Elementary Schools Woodmore Elementary
Middle Schools Dalewood Middle
High Schools Brainerd High
Others
Senior Community No
Tax ID 157b C 017
Security Features Smoke Detector(s)
Acceptable Financing Cash, Conventional, FHA, VA Loan, Owner May Carry
Listing Terms Cash, Conventional, FHA, VA Loan, Owner May Carry
Special Listing Condition Investor
Read Less Info
Want to know what your home might be worth? Contact us for a FREE valuation!

Our team is ready to help you sell your home for the highest possible price ASAP

"My job is to find and attract mastery-based agents to the office, protect the culture, and make sure everyone is happy! "






