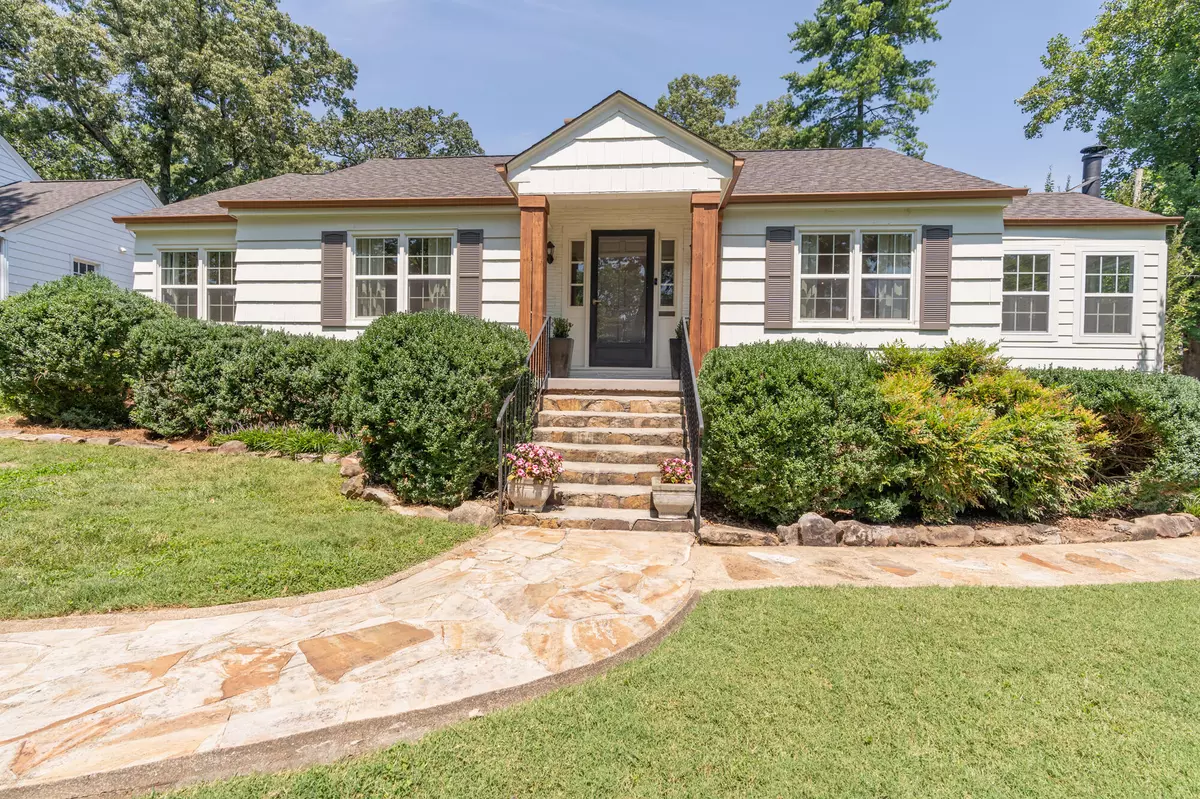$1,000,000
$1,000,000
For more information regarding the value of a property, please contact us for a free consultation.
3 Beds
2 Baths
2,036 SqFt
SOLD DATE : 09/16/2024
Key Details
Sold Price $1,000,000
Property Type Single Family Home
Sub Type Single Family Residence
Listing Status Sold
Purchase Type For Sale
Square Footage 2,036 sqft
Price per Sqft $491
MLS Listing ID 1398282
Sold Date 09/16/24
Bedrooms 3
Full Baths 2
Originating Board Greater Chattanooga REALTORS®
Year Built 1940
Lot Size 0.260 Acres
Acres 0.26
Lot Dimensions 75X150
Property Description
Welcome home to Riverview! This charming 3 bedroom, 2 bath home has been lovingly renovated, and features luxury finishes while embracing the timeless charm of the quintessential North Chattanooga bungalow.
Upon entering from the covered front porch, you appreciate the abundance of natural light and neutral color palette in the living and dining rooms. Off of the dining room is a quaint sunroom with it's own fireplace, the perfect place to sit in a cozy chair with a good book or take in the view of your large backyard. In the well-appointed kitchen, we find quartzite counters, a gas range, custom tile backsplash and floating shelves. From the kitchen, glass paneled French doors invite you onto the large screened porch, featuring a vaulted ceiling, durable slate tile, its own large fireplace, and entry onto a stone walkway that leads into the backyard.
With all three bedrooms on the main level, this is a home you can enjoy for years to come. The primary suite features a spacious walk-in closet and updated bathroom with soaking tub and tile shower. The generous secondary bedrooms have more closet space than is typical for this era of home, and share a nicely updated full bathroom. On the main level we also find functional cubbies with storage for coats, bags and more. Thanks to thoughtful and efficient design throughout, this home truly lives larger than it's 2036 square feet.
Downstairs, we find another finished area (~300sf not counted in the 2,036sf). This space is perfect for a home office, guest overflow, or as a secondary hangout space for kids. This room is connected to the one-car garage, which also has additional storage areas that could be used for a workbench, bicycles, kayaks, etc.
Heading outdoors, the custom firepit area was designed with entertaining in mind, the perfect place to welcome family and friends to the coveted Fairhills neighborhood. The location of this home is truly one of it's most special attributes. Located within a couple blocks of Girls Preparatory School, it is a also a short walk to Riverview Park as well as Riverview shops and restaurants including Il Primo, Tremont Tavern, the Bread Basket, CVS, Charlotte's Web, and more. If you'd rather explore the north shore, you can easily head to Frazier Avenue and the Walnut Street Bridge. Come see why so many people love the Riverview lifestyle; schedule your private tour today! Local lenders preferred.
Location
State TN
County Hamilton
Area 0.26
Rooms
Basement Finished, Partial
Interior
Interior Features En Suite, Primary Downstairs, Separate Dining Room, Separate Shower, Soaking Tub, Walk-In Closet(s)
Heating Central
Cooling Central Air
Flooring Hardwood
Fireplaces Number 2
Fireplaces Type Den, Family Room, Living Room, Wood Burning
Fireplace Yes
Window Features Insulated Windows,Vinyl Frames
Appliance Free-Standing Gas Range, Electric Water Heater, Disposal, Dishwasher
Heat Source Central
Exterior
Garage Garage Door Opener
Garage Spaces 1.0
Garage Description Garage Door Opener
Utilities Available Cable Available, Electricity Available, Phone Available, Sewer Connected
Roof Type Shingle
Porch Deck, Patio, Porch, Porch - Covered, Porch - Screened
Parking Type Garage Door Opener
Total Parking Spaces 1
Garage Yes
Building
Lot Description Gentle Sloping, Level
Faces From downtown Chattanooga, take Veteran's Bridge and follow Barton Ave; turn right on McFarland Ave; turn right on McFarland and take a left at the fork to stay on Winston Rd. Home will be on the left.
Story One
Foundation Brick/Mortar, Stone
Water Public
Structure Type Stone,Other
Schools
Elementary Schools Normal Park Elementary
Middle Schools Normal Park Upper
High Schools Red Bank High School
Others
Senior Community No
Tax ID 136h G 007
Security Features Smoke Detector(s)
Acceptable Financing Cash, Conventional, FHA, VA Loan, Owner May Carry
Listing Terms Cash, Conventional, FHA, VA Loan, Owner May Carry
Read Less Info
Want to know what your home might be worth? Contact us for a FREE valuation!

Our team is ready to help you sell your home for the highest possible price ASAP

"My job is to find and attract mastery-based agents to the office, protect the culture, and make sure everyone is happy! "






