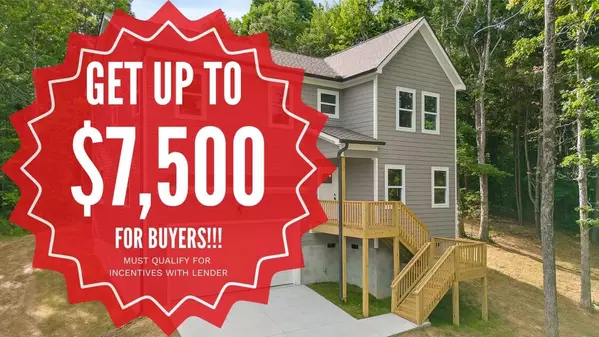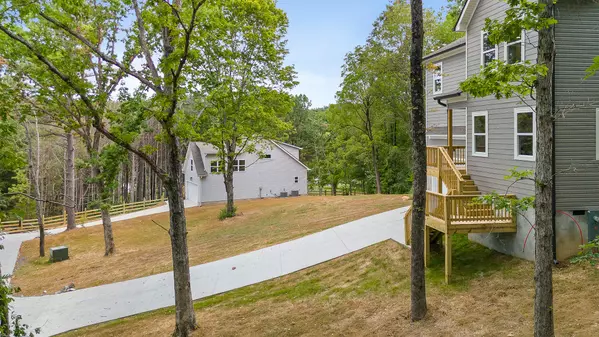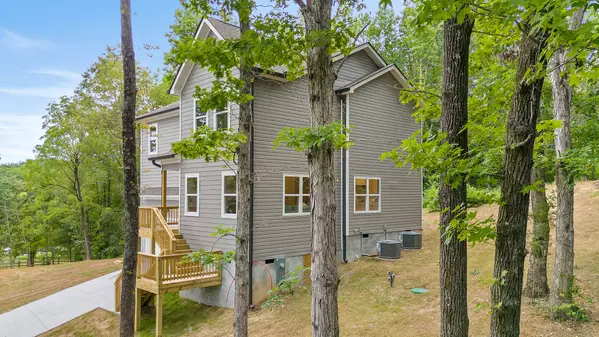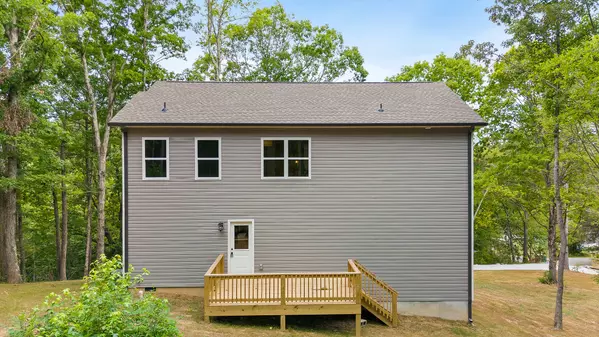$420,000
$415,000
1.2%For more information regarding the value of a property, please contact us for a free consultation.
3 Beds
3 Baths
1,960 SqFt
SOLD DATE : 09/18/2024
Key Details
Sold Price $420,000
Property Type Single Family Home
Sub Type Single Family Residence
Listing Status Sold
Purchase Type For Sale
Square Footage 1,960 sqft
Price per Sqft $214
MLS Listing ID 1395296
Sold Date 09/18/24
Bedrooms 3
Full Baths 2
Half Baths 1
Originating Board Greater Chattanooga REALTORS®
Year Built 2024
Lot Size 0.760 Acres
Acres 0.76
Lot Dimensions 32999.10c sf
Property Description
Welcome to this stunning 3-bedroom, 2 1/2-bath brand new construction home nestled on a spacious private lot in a peaceful neighborhood. Boasting an open floor plan, this home is perfect for hosting family gatherings and creating unforgettable memories. The centerpiece of the home is a large island, providing ample space for entertaining and preparing delicious meals.
The kitchen features beautiful granite countertops and top-of-the-line stainless steel appliances, ensuring both style and functionality. Step outside and relax on the covered front porch or the back porch, both offering serene views of privacy and the surrounding woods.
With its modern design, desirable location, and impeccable finishes, this home is a rare find. Don't miss the opportunity to make it yours. Come and take a closer look at this remarkable property today.
**Exclusive lending incentives offered only on this property. Our preferred lender to give 1% of the loan amount up to $7500 towards closing costs.**
Location
State TN
County Hamilton
Area 0.76
Rooms
Basement Crawl Space
Interior
Interior Features Breakfast Nook, Double Vanity, Granite Counters, Open Floorplan, Sitting Area, Walk-In Closet(s)
Heating Central, Electric
Cooling Central Air, Electric, Multi Units
Flooring Carpet, Hardwood, Tile
Fireplace No
Window Features Vinyl Frames
Appliance Microwave, Free-Standing Electric Range, Electric Water Heater, Dishwasher
Heat Source Central, Electric
Laundry Electric Dryer Hookup, Gas Dryer Hookup, Washer Hookup
Exterior
Parking Features Garage Door Opener, Garage Faces Front, Kitchen Level
Garage Spaces 2.0
Garage Description Garage Door Opener, Garage Faces Front, Kitchen Level
Utilities Available Cable Available, Electricity Available, Phone Available, Underground Utilities
Roof Type Asphalt
Porch Deck, Patio, Porch
Total Parking Spaces 2
Garage Yes
Building
Lot Description Gentle Sloping, Wooded
Faces Take TN-153 N to TN-58 N. Take exit 5A to merge onto TN-58 N toward Decatur. Continue on HWY 58 until you turn left onto Champion Rd. Jamestown Rd is on your right.
Story Two
Foundation Block
Sewer Septic Tank
Structure Type Fiber Cement
Schools
Elementary Schools Harrison Elementary
Middle Schools Brown Middle
High Schools Central High School
Others
Senior Community No
Tax ID 111m C 001.03
Security Features Smoke Detector(s)
Acceptable Financing Cash, Conventional, FHA, VA Loan
Listing Terms Cash, Conventional, FHA, VA Loan
Special Listing Condition Personal Interest
Read Less Info
Want to know what your home might be worth? Contact us for a FREE valuation!

Our team is ready to help you sell your home for the highest possible price ASAP
"My job is to find and attract mastery-based agents to the office, protect the culture, and make sure everyone is happy! "






