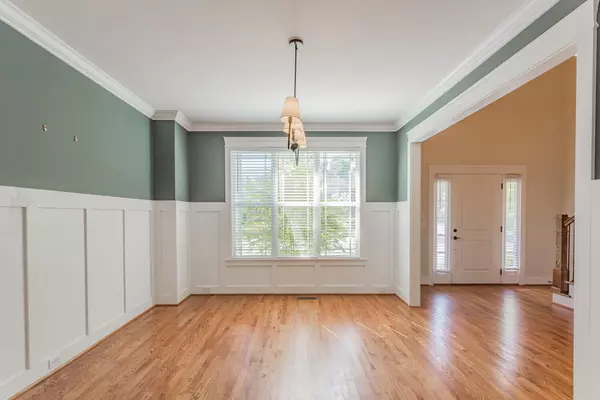$569,000
$569,000
For more information regarding the value of a property, please contact us for a free consultation.
5 Beds
3 Baths
3,050 SqFt
SOLD DATE : 09/17/2024
Key Details
Sold Price $569,000
Property Type Single Family Home
Sub Type Single Family Residence
Listing Status Sold
Purchase Type For Sale
Square Footage 3,050 sqft
Price per Sqft $186
Subdivision Belleau Ridge
MLS Listing ID 1394641
Sold Date 09/17/24
Bedrooms 5
Full Baths 3
Originating Board Greater Chattanooga REALTORS®
Year Built 2015
Lot Size 0.260 Acres
Acres 0.26
Lot Dimensions 87.78X131.56
Property Description
Welcome to Belleau Ridge Subdivision - Your Dream Home Awaits!
Step into this stunning home with a craftsman-style layout showcasing 5 bedrooms and 3 full baths. The 5th bedroom is currently utilized as a bonus/media room. This low-maintenance residence boasts a blend of brick, board, and batten Hardie board, shakes, and stone elements. The great room impresses with a high ceiling, an open concept, and a charming gas log fireplace with a handcrafted mantel. Indulge your culinary skills in the gourmet kitchen equipped with granite countertops, tile backsplash, custom cabinetry, under-cabinet lighting, and stainless-steel appliances. The master suite offers a cathedral ceiling, a walk-in closet, recessed and decorative lighting, a double bowl vanity, a tiled shower, and a jetted tub. Another guest bedroom and full bath are conveniently situated on the main level. Upstairs, the additional bedrooms are designed for privacy and functionality. Enjoy the convenience of a 2-car garage, a screened porch, an open deck, and numerous other features. Upgrades include custom pull-out drawers in the kitchen and master bathroom, custom shelving in the laundry room, a custom closet in the master, an outdoor fireplace with a sitting area/patio, enhanced backyard landscaping, additional patio pavers for grilling, a second outdoor sitting area, drainage systems in the backyard, and an outdoor fire pit with hanging lights by the creek/in trees. This home offers easy access to I-75 and I-24, with proximity to Cambridge Square, Embrace the comfort and luxury of this exquisite craftsman-style residence.
Location
State TN
County Hamilton
Area 0.26
Rooms
Basement Crawl Space
Interior
Interior Features Breakfast Room, Double Vanity, Eat-in Kitchen, En Suite, Granite Counters, High Ceilings, Open Floorplan, Pantry, Primary Downstairs, Separate Dining Room, Separate Shower, Soaking Tub, Split Bedrooms, Tub/shower Combo, Walk-In Closet(s), Whirlpool Tub
Heating Central, Natural Gas
Cooling Central Air, Electric, Multi Units
Flooring Carpet, Hardwood, Tile
Fireplaces Number 1
Fireplaces Type Gas Log, Great Room
Fireplace Yes
Window Features Insulated Windows,Vinyl Frames,Window Treatments
Appliance Refrigerator, Microwave, Gas Water Heater, Free-Standing Electric Range, Disposal, Dishwasher
Heat Source Central, Natural Gas
Laundry Electric Dryer Hookup, Gas Dryer Hookup, Laundry Room, Washer Hookup
Exterior
Garage Garage Door Opener, Garage Faces Front, Kitchen Level
Garage Spaces 2.0
Garage Description Attached, Garage Door Opener, Garage Faces Front, Kitchen Level
Community Features Sidewalks
Utilities Available Cable Available, Electricity Available, Phone Available, Sewer Connected, Underground Utilities
Roof Type Shingle
Porch Covered, Deck, Patio, Porch, Porch - Covered, Porch - Screened
Parking Type Garage Door Opener, Garage Faces Front, Kitchen Level
Total Parking Spaces 2
Garage Yes
Building
Lot Description Level, Split Possible, Sprinklers In Front, Sprinklers In Rear
Faces Take I-75 North to Exit 11 at Ooltewah, RIGHT on Lee Highway, LEFT on Ooltewah Georgetown Road at the light where Wendy's is located on the corner. Right into Belleau Ridge Drive. Right on Satjanon Drive where you will find the home on the right.
Story Two
Foundation Block
Water Public
Structure Type Brick,Fiber Cement,Shingle Siding,Stone,Other
Schools
Elementary Schools Ooltewah Elementary
Middle Schools Hunter Middle
High Schools Ooltewah
Others
Senior Community No
Tax ID 123gd 001
Security Features Security System
Acceptable Financing Cash, Conventional, FHA, VA Loan, Owner May Carry
Listing Terms Cash, Conventional, FHA, VA Loan, Owner May Carry
Read Less Info
Want to know what your home might be worth? Contact us for a FREE valuation!

Our team is ready to help you sell your home for the highest possible price ASAP

"My job is to find and attract mastery-based agents to the office, protect the culture, and make sure everyone is happy! "






