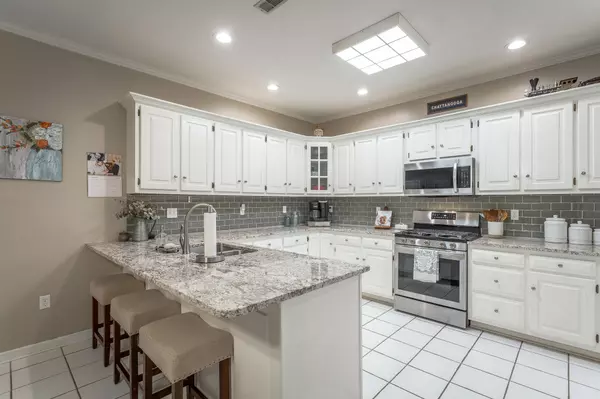$329,900
$329,900
For more information regarding the value of a property, please contact us for a free consultation.
3 Beds
2 Baths
1,491 SqFt
SOLD DATE : 09/16/2024
Key Details
Sold Price $329,900
Property Type Single Family Home
Sub Type Single Family Residence
Listing Status Sold
Purchase Type For Sale
Square Footage 1,491 sqft
Price per Sqft $221
Subdivision Kingsley Village
MLS Listing ID 1397252
Sold Date 09/16/24
Bedrooms 3
Full Baths 2
HOA Fees $12/ann
Originating Board Greater Chattanooga REALTORS®
Year Built 1997
Lot Size 6,969 Sqft
Acres 0.16
Lot Dimensions 50.15X139.39
Property Description
Location, Location, Location!! Come view this beautiful one level home within minutes of everything you should ever need such as various shopping, a vast selection of stores, restaurants, medical facilities, or even fun activities and events! This home features three bedrooms, two full bathrooms, an open floor plan with split bedrooms, and a nice patio overlooking a fenced backyard all within a quaint neighborhood. Did I mention how it's close to everything?? The large kitchen has an eat-in dining area, ample bar space, plenty of cabinets, granite countertops and stainless steel appliances that were replaced within the last 5 years. The great room is open to the kitchen for group gatherings and a fireplace with gas logs and a door exiting to the backyard. The primary room has it's own bathroom suite that features a stand up shower, and jetted tub and dual vanity sinks. You'll love the split bedroom design for more privacy from the two other bedrooms. This home even has a wonderful unfinished ample attic space just a few steps above the two-car garage you will truly love as it will no longer be a hassle to get anything out of the attic anymore. These are just a few things of what makes this home great! What more can you ask for? Great for those empty nesters, first time homebuyers, or just homebuyers that want to enjoy more of life and start making their investment in this home. Plus, easy maintenance with this home - HVAC unit replaced Jan 2023; Water Heater replaced April 2023.
Location
State TN
County Hamilton
Area 0.16
Rooms
Basement None
Interior
Interior Features Eat-in Kitchen, Granite Counters, High Ceilings, High Speed Internet, Primary Downstairs, Separate Shower, Split Bedrooms, Tub/shower Combo, Walk-In Closet(s), Whirlpool Tub
Heating Central, Natural Gas
Cooling Central Air, Electric
Flooring Carpet, Tile
Fireplaces Number 1
Fireplaces Type Den, Family Room, Gas Log
Fireplace Yes
Window Features Insulated Windows,Vinyl Frames
Appliance Microwave, Gas Water Heater, Free-Standing Gas Range, Disposal, Dishwasher, Convection Oven
Heat Source Central, Natural Gas
Laundry Electric Dryer Hookup, Gas Dryer Hookup, Laundry Closet, Washer Hookup
Exterior
Garage Garage Door Opener, Garage Faces Front, Garage Faces Side, Kitchen Level
Garage Spaces 2.0
Garage Description Attached, Garage Door Opener, Garage Faces Front, Garage Faces Side, Kitchen Level
Community Features Sidewalks, Street Lights
Utilities Available Cable Available, Electricity Available, Phone Available, Sewer Connected, Underground Utilities
Roof Type Shingle
Porch Deck, Patio, Porch, Porch - Covered
Parking Type Garage Door Opener, Garage Faces Front, Garage Faces Side, Kitchen Level
Total Parking Spaces 2
Garage Yes
Building
Lot Description Level, Split Possible
Faces Take I-75 North, Take Exit 5 onto Shallowford Rd, Turn Right on Shallowford Rd, Turn Left onto Gunbarrel Rd, Turn Right on Min Tom Dr, Turn Left onto Kingsley Ct, Third house on the Right. Sign in yard.
Story One
Foundation Slab
Structure Type Brick,Vinyl Siding
Schools
Elementary Schools Bess T. Shepherd Elementary
Middle Schools Ooltewah Middle
High Schools Ooltewah
Others
Senior Community No
Tax ID 149b B 006.03
Security Features Smoke Detector(s)
Acceptable Financing Cash, Conventional, Owner May Carry
Listing Terms Cash, Conventional, Owner May Carry
Read Less Info
Want to know what your home might be worth? Contact us for a FREE valuation!

Our team is ready to help you sell your home for the highest possible price ASAP

"My job is to find and attract mastery-based agents to the office, protect the culture, and make sure everyone is happy! "






