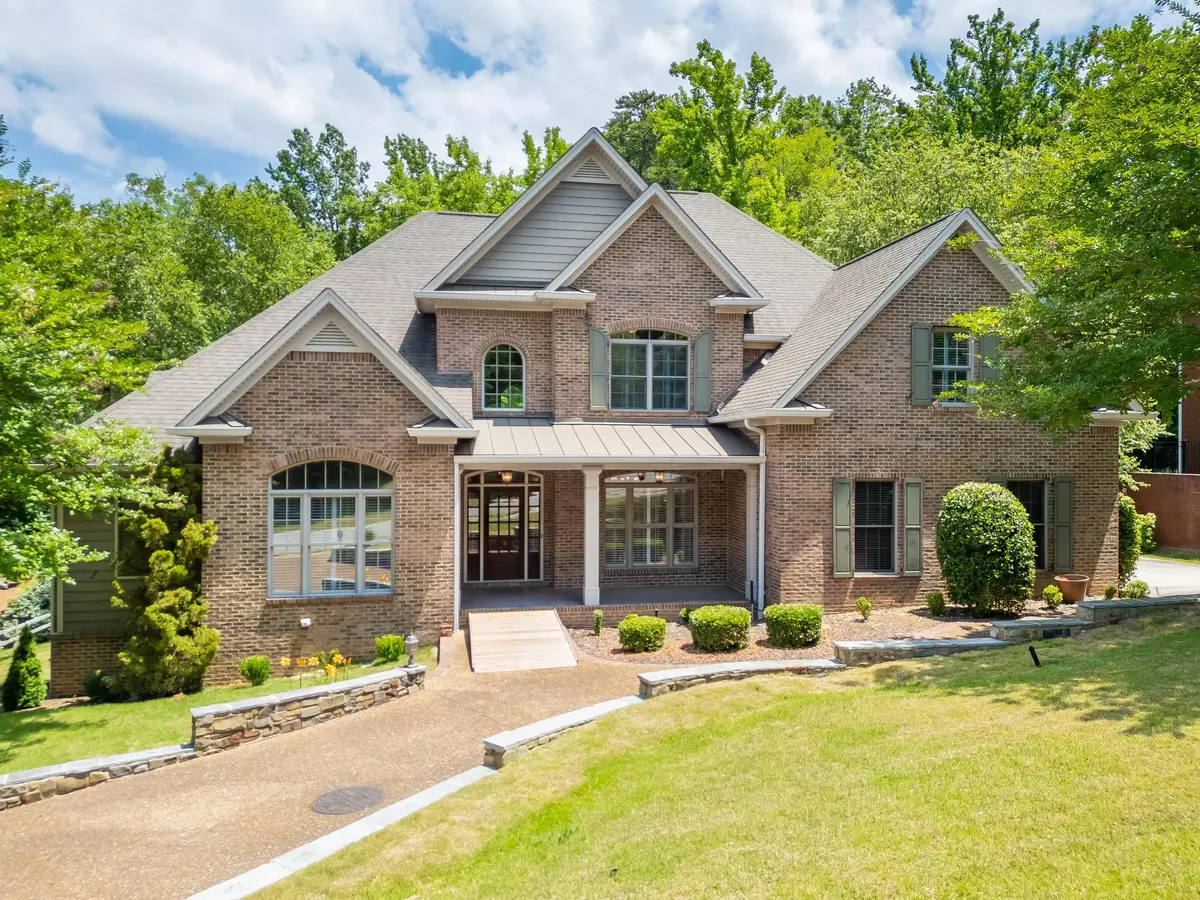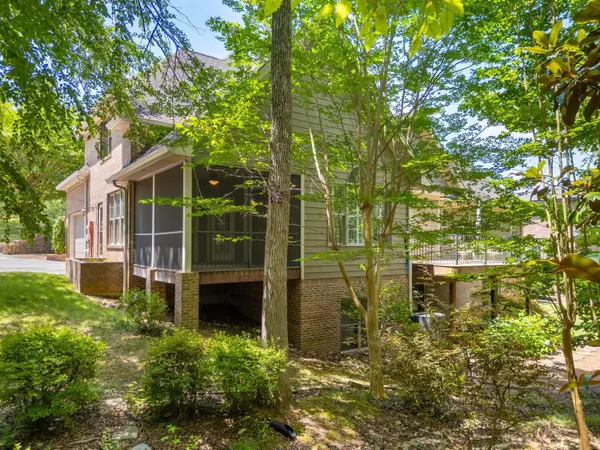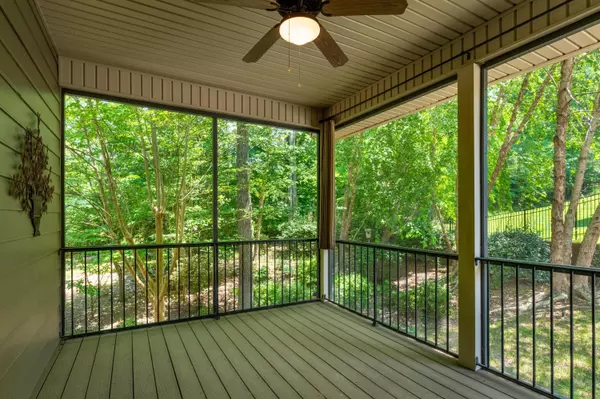$740,000
$755,000
2.0%For more information regarding the value of a property, please contact us for a free consultation.
4 Beds
4 Baths
3,331 SqFt
SOLD DATE : 09/24/2024
Key Details
Sold Price $740,000
Property Type Single Family Home
Sub Type Single Family Residence
Listing Status Sold
Purchase Type For Sale
Square Footage 3,331 sqft
Price per Sqft $222
Subdivision Legacy Oaks
MLS Listing ID 1394532
Sold Date 09/24/24
Bedrooms 4
Full Baths 3
Half Baths 1
Originating Board Greater Chattanooga REALTORS®
Year Built 2007
Lot Dimensions 116.45X156.87
Property Description
This beautiful brick home is perfectly situated on a gradual sloping lot in the Legacy Oaks Subdivision. The stunning two story foyer greets you with soaring ceilings, crown molding, and hardwood floors. The open floor plan seamlessly connects the main living areas, including the great room, dining room, home office, kitchen and primary bedroom. The great room serves as the heart of the home with a cozy fireplace that stands as the centerpiece of this home. Adorned with gas logs, it offers both warmth and convenience with just the flick of the switch. Surrounding the fireplace are large, elegant windows, dressed in plantation shutters, creating a picture view and allowing the soft glow of natural light to cascade into the room. The spacious eat in kitchen features a six person bar, stainless appliances, double oven and a walk in pantry. The kitchen has a keeping area that nicely flows to the deck with TREX decking and the separate screened porch. The spacious primary suite located on the main level is complete with a trey ceiling that adds architectural interest, plantation shutters, and a large walk in closet. The master bath is designed with double sinks, offering convenience and functionality. The bath has a large tub and separate shower. An inviting deck extends the living space outdoors, providing a perfect spot for relaxation and outdoor dining and overlooking a private backyard. Additionally, a screened porch is located off the Kitchen and offers a cozy area to enjoy the fresh air free of any bugs. Upstairs features a loft and three large bedrooms and two full baths with granite counter tops, porcelain tubs. Walk out attic storage is also available. The basement level provides 1,800+ square feet of expansion area. There is a full bath and a perfect area for a wine cellar. Overall this brick and cement fiber home combines style functionality and comfort, making it an ideal living space for those who appreciate both beauty and practicality. This home has two driveways that lead to two separate garages, and ample storage. Legacy Oaks is conveniently located close to Hamilton Place Mall, Cleveland, Dayton and a close drive to downtown Chattanooga. Buyer to verify schools and square footage
Location
State TN
County Hamilton
Rooms
Basement Full, Unfinished
Interior
Interior Features Breakfast Room, Connected Shared Bathroom, Eat-in Kitchen, Entrance Foyer, Granite Counters, High Ceilings, Open Floorplan, Pantry, Plumbed, Primary Downstairs, Separate Dining Room, Separate Shower, Tub/shower Combo, Walk-In Closet(s)
Heating Electric
Cooling Central Air, Electric
Flooring Hardwood, Tile
Fireplaces Number 1
Fireplaces Type Gas Log, Great Room
Fireplace Yes
Window Features Insulated Windows
Appliance Microwave, Electric Water Heater, Electric Range, Double Oven, Disposal, Dishwasher, Convection Oven
Heat Source Electric
Laundry Electric Dryer Hookup, Gas Dryer Hookup, Washer Hookup
Exterior
Exterior Feature Lighting
Parking Features Basement, Garage Door Opener, Kitchen Level
Garage Spaces 3.0
Garage Description Attached, Basement, Garage Door Opener, Kitchen Level
Community Features Sidewalks
Utilities Available Cable Available, Electricity Available, Phone Available, Sewer Connected, Underground Utilities
Roof Type Shingle
Porch Deck, Patio, Porch, Porch - Covered, Porch - Screened
Total Parking Spaces 3
Garage Yes
Building
Lot Description Gentle Sloping, Split Possible, Sprinklers In Front, Sprinklers In Rear, Wooded
Faces Take I-75 North to exit #9. Turn right on Apison Pike, turn right on Ooltewah- Ringgold Rd., turn left on Legacy Oaks Dr. Home is on the left.
Story One and One Half
Foundation Block, Concrete Perimeter
Water Public
Structure Type Brick,Fiber Cement
Schools
Elementary Schools Wolftever Creek Elementary
Middle Schools Ooltewah Middle
High Schools Ooltewah
Others
Senior Community No
Tax ID 140 198.11
Security Features Smoke Detector(s)
Acceptable Financing Cash, Conventional
Listing Terms Cash, Conventional
Special Listing Condition Trust
Read Less Info
Want to know what your home might be worth? Contact us for a FREE valuation!

Our team is ready to help you sell your home for the highest possible price ASAP
"My job is to find and attract mastery-based agents to the office, protect the culture, and make sure everyone is happy! "






