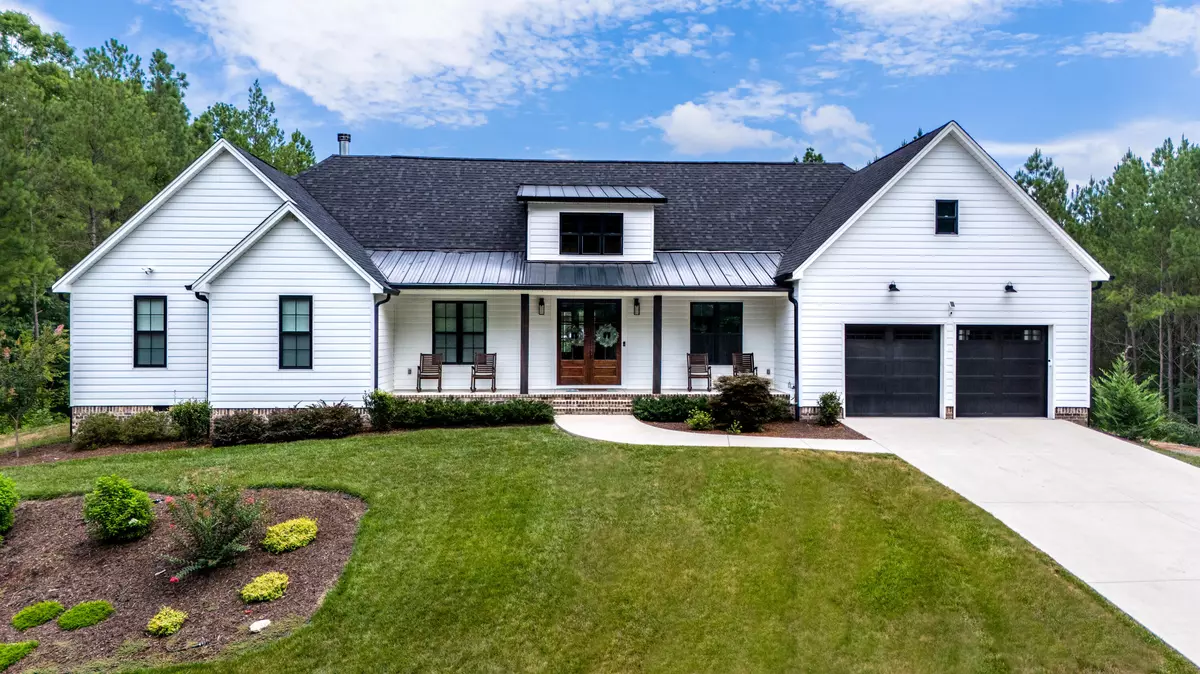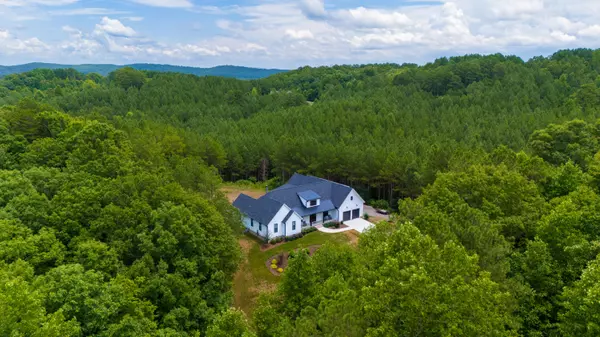$1,500,000
$1,600,000
6.3%For more information regarding the value of a property, please contact us for a free consultation.
5 Beds
5 Baths
4,350 SqFt
SOLD DATE : 09/20/2024
Key Details
Sold Price $1,500,000
Property Type Single Family Home
Sub Type Single Family Residence
Listing Status Sold
Purchase Type For Sale
Square Footage 4,350 sqft
Price per Sqft $344
MLS Listing ID 1396205
Sold Date 09/20/24
Bedrooms 5
Full Baths 4
Half Baths 1
Originating Board Greater Chattanooga REALTORS®
Year Built 2020
Lot Size 21.910 Acres
Acres 21.91
Lot Dimensions 1126x1355x1128x157x2839
Property Description
Stunning Custom Craftsman-Style Home on 21.91 Acres in Charleston, TN. Welcome to this exquisite modern gem, built in 2020, nestled on 21.91 acres of serene beauty in Charleston, TN. This breathtaking home features 5 spacious bedrooms, 4.5 luxurious baths, a finished bonus room, and a dedicated office, perfectly blending elegance and functionality. The heart of this home is the gourmet kitchen, a chef's paradise with a farmhouse sink, expansive island for entertaining and meal prep, double ovens, and a gas cooktop with pot filler. Ample cabinet space and an extra pantry/storage room ensure all your culinary needs are met. Crafted with attention to detail, this custom-built residence boasts exposed beams, stunning hardwood flooring, and exquisite finishes throughout. Start your day on the charming rocking chair front porch, or retreat to the sumptuous primary suite featuring a walk-through shower, soaking tub, double vanities, and an expansive walk-in closet. The inviting great room, with its cozy woodburning fireplace and built-in bookcases, is perfect for relaxation. Step outside to your private outdoor oasis, featuring a large screened-in back porch, a secluded patio with a fire pit, grill pergola, and a 13-foot party swim spa—ideal for hosting unforgettable gatherings. This exceptional home also includes backup solar power, a tankless hot water heater, an unfinished basement with a third-car garage, and an extra-large laundry room on the main level. With 2 acres of road frontage already permitted for an additional dwelling, a tranquil creek running through the property, extensive trails for walking, exploring, and ATV riding, and abundant wildlife, you'll experience unparalleled seclusion and natural beauty. Embrace luxury living in a secluded paradise with breathtaking mountain views—this extraordinary property is an opportunity you don't want to miss!
Location
State TN
County Bradley
Area 21.91
Rooms
Basement Full, Unfinished
Interior
Interior Features Connected Shared Bathroom, Double Vanity, En Suite, High Speed Internet, Pantry, Primary Downstairs, Separate Dining Room, Separate Shower, Sitting Area, Split Bedrooms, Walk-In Closet(s), Whirlpool Tub
Heating Dual Fuel
Cooling Central Air, Electric, Multi Units
Flooring Hardwood, Tile
Fireplaces Number 1
Fireplaces Type Great Room, Wood Burning
Fireplace Yes
Window Features Insulated Windows
Appliance Tankless Water Heater, Refrigerator, Microwave, Gas Range, Free-Standing Electric Range, Double Oven, Dishwasher
Heat Source Dual Fuel
Laundry Electric Dryer Hookup, Gas Dryer Hookup, Laundry Room, Washer Hookup
Exterior
Garage Basement, Garage Door Opener, Kitchen Level
Garage Spaces 2.0
Garage Description Attached, Basement, Garage Door Opener, Kitchen Level
Utilities Available Electricity Available, Underground Utilities
View Creek/Stream, Mountain(s), Other
Roof Type Asphalt,Metal,Shingle
Porch Covered, Deck, Patio, Porch, Porch - Screened
Parking Type Basement, Garage Door Opener, Kitchen Level
Total Parking Spaces 2
Garage Yes
Building
Lot Description Gentle Sloping, Level
Faces Georgetown Rd to right on Van Davis Rd. Property on the right.
Story Two
Foundation Block
Sewer Septic Tank
Water Public
Structure Type Brick
Schools
Elementary Schools Hope Elementary
Middle Schools Ocoee Middle
High Schools Walker Valley High
Others
Senior Community No
Tax ID 013 004.03
Security Features Security System,Smoke Detector(s)
Acceptable Financing Cash, Conventional, FHA, VA Loan, Owner May Carry
Listing Terms Cash, Conventional, FHA, VA Loan, Owner May Carry
Read Less Info
Want to know what your home might be worth? Contact us for a FREE valuation!

Our team is ready to help you sell your home for the highest possible price ASAP

"My job is to find and attract mastery-based agents to the office, protect the culture, and make sure everyone is happy! "






