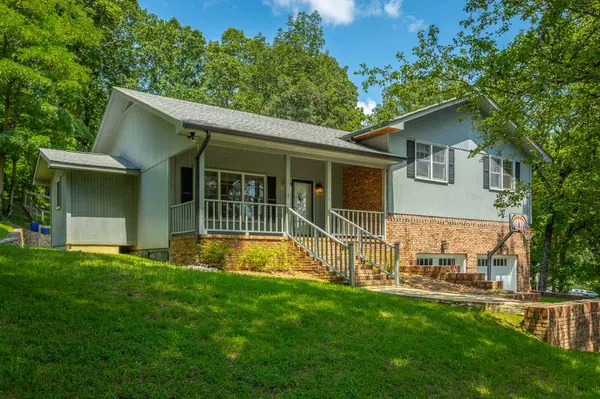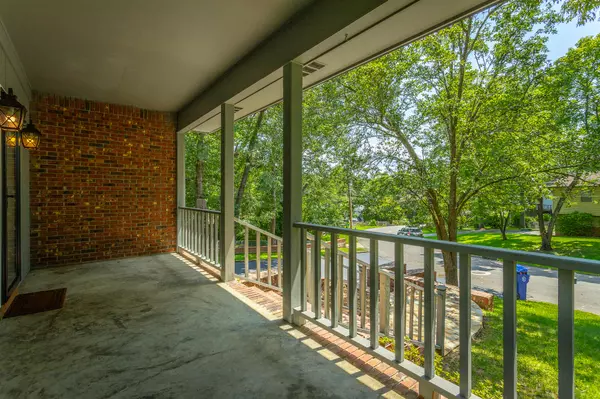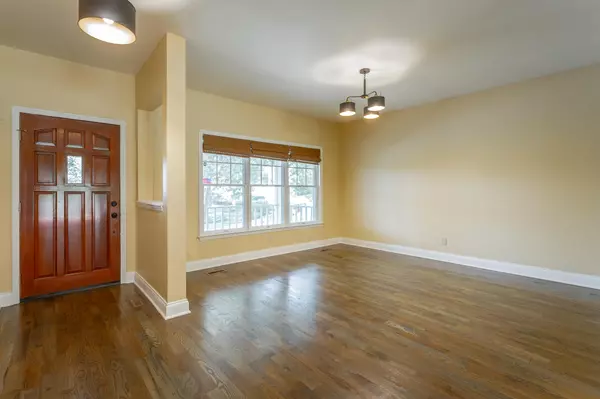$510,000
$515,000
1.0%For more information regarding the value of a property, please contact us for a free consultation.
4 Beds
4 Baths
3,256 SqFt
SOLD DATE : 09/25/2024
Key Details
Sold Price $510,000
Property Type Single Family Home
Sub Type Single Family Residence
Listing Status Sold
Purchase Type For Sale
Square Footage 3,256 sqft
Price per Sqft $156
Subdivision Ravenwood
MLS Listing ID 1397022
Sold Date 09/25/24
Bedrooms 4
Full Baths 2
Half Baths 2
Originating Board Greater Chattanooga REALTORS®
Year Built 1987
Lot Size 0.440 Acres
Acres 0.44
Lot Dimensions 111.94X170
Property Description
Welcome to this updated and meticulously maintained home nestled in the heart of Red Bank. This 4 bedroom, 4 bathroom home spans 3,256 square feet of living space.
On the main level you will be greeted by an open floor plan and beautiful hardwoods floors. The kitchen is equipped with updated appliances, granite countertops, and offers ample space. Step out and enjoy your beautiful screened in sunroom, that overlooks the large fenced in backyard.
Upstairs you'll find the 4 generously sized bedrooms. The primary suite is a sanctuary with its own private deck providing the perfect retreat after a long day.
On the bottom floor you will find a large bonus area that can be used as a family room, playroom, home theater, etc. Off of the bonus area is another large room and bathroom. All appliances including washer and dryer to stay. This home is conveniently located near Alpine Crest Elementary making it an ideal choice for families. Don't miss the opportunity to make this beautiful property your new home.
Location
State TN
County Hamilton
Area 0.44
Rooms
Basement Finished, Full
Interior
Interior Features Double Vanity, Eat-in Kitchen, Granite Counters, High Ceilings, Open Floorplan, Pantry, Separate Shower, Tub/shower Combo, Walk-In Closet(s)
Heating Central, Natural Gas
Cooling Central Air, Electric
Flooring Carpet, Hardwood, Tile
Fireplace No
Window Features Insulated Windows,Skylight(s),Wood Frames
Appliance Refrigerator, Gas Water Heater, Free-Standing Gas Range, Disposal, Dishwasher, Convection Oven
Heat Source Central, Natural Gas
Laundry Electric Dryer Hookup, Gas Dryer Hookup, Laundry Closet, Washer Hookup
Exterior
Garage Garage Door Opener
Garage Spaces 2.0
Garage Description Attached, Garage Door Opener
Utilities Available Cable Available, Electricity Available, Phone Available, Sewer Connected
Roof Type Shingle
Porch Deck, Patio, Porch, Porch - Covered, Porch - Screened
Parking Type Garage Door Opener
Total Parking Spaces 2
Garage Yes
Building
Lot Description Cul-De-Sac, Gentle Sloping, Level
Faces Heading north (toward downtown) on Hixson Pike, turn right on Ashland Terrace, turn right on Norcross, left on Ely Road, turn left on Bitsy Lane., turn right into Ravenwood Subdivision, turn right on E.Ravenwood, E.Ravenwood turns into N.Ravenwoood, turn right on North Cliff, the house is on the right.
Story Three Or More
Foundation Concrete Perimeter
Structure Type Brick,Stone
Schools
Elementary Schools Alpine Crest Elementary
Middle Schools Red Bank Middle
High Schools Red Bank High School
Others
Senior Community No
Tax ID 109f B 015.01
Security Features Smoke Detector(s)
Acceptable Financing Cash, Conventional, FHA, VA Loan, Owner May Carry
Listing Terms Cash, Conventional, FHA, VA Loan, Owner May Carry
Read Less Info
Want to know what your home might be worth? Contact us for a FREE valuation!

Our team is ready to help you sell your home for the highest possible price ASAP

"My job is to find and attract mastery-based agents to the office, protect the culture, and make sure everyone is happy! "






