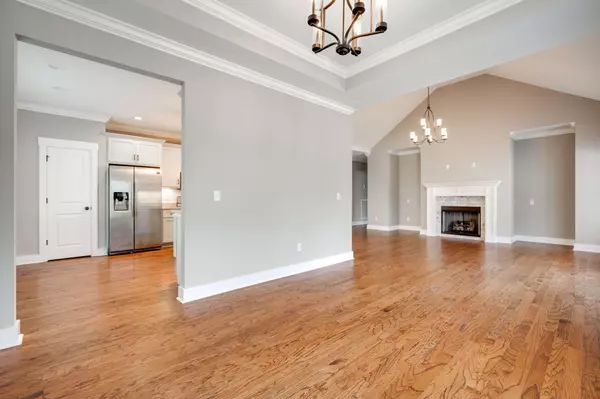$394,800
$400,000
1.3%For more information regarding the value of a property, please contact us for a free consultation.
3 Beds
2 Baths
1,948 SqFt
SOLD DATE : 09/17/2024
Key Details
Sold Price $394,800
Property Type Single Family Home
Sub Type Single Family Residence
Listing Status Sold
Purchase Type For Sale
Square Footage 1,948 sqft
Price per Sqft $202
Subdivision Turnberry
MLS Listing ID 1398371
Sold Date 09/17/24
Bedrooms 3
Full Baths 2
Originating Board Greater Chattanooga REALTORS®
Year Built 2018
Lot Size 0.560 Acres
Acres 0.56
Lot Dimensions 106.05X211.46
Property Description
Welcome to your dream home in Turnberry Farms! This stunning single-story gem, built in 2019, offers a unique blend of modern elegance and functional design, and is one of only two one-story homes in this desirable neighborhood. From the moment you step inside, you'll be greeted by an open and airy floor plan that effortlessly combines style and comfort. The entryway can be utilized by the owners coming in from the garage and guests approaching the front door alike and has enough space to house coats, jackets, and shoes before entering the living area. The spacious living area features vaulted ceilings and large windows that flood the space with natural light. Directly adjacent to the living area is a French door that opens to the lovely covered deck with plenty of room to expand the space during large gatherings. The kitchen, in the heart of the house, is a chef's delight, featuring sleek granite countertops, stainless appliances, convection oven, and ample cabinet and pantry storage. The dining room encompasses enough space to host a large group for dinner parties or for your favorite game night! The master suite is a true retreat, featuring a double tray ceiling, large windows, and enough room to have a small sitting area. Completing the master suite, you'll find a luxurious en suite bathroom featuring a separate toilet room, soaking tub, large standing shower, and a generous walk-in closet. Two additional bedrooms provide ample space for family or guests, each with their own charm and convenience. Step outside off the covered deck to your private backyard oasis, perfect for entertaining or simply relaxing. The low-maintenance landscaping ensures you have more time to enjoy your outdoor space rather than upkeep. Located on a corner lot in a prominent location of Turnberry Farms, this home offers the perfect blend of modern amenities and the ease of single-story living. Don't miss the opportunity to make this rare find your own!
Location
State TN
County Hamilton
Area 0.56
Rooms
Basement Crawl Space
Interior
Interior Features Cathedral Ceiling(s), Eat-in Kitchen, En Suite, Granite Counters, High Ceilings, Pantry, Primary Downstairs, Separate Dining Room, Separate Shower, Sitting Area, Soaking Tub, Walk-In Closet(s)
Heating Central, Natural Gas
Cooling Central Air, Electric
Flooring Carpet, Hardwood, Sustainable, Tile
Fireplaces Number 1
Fireplaces Type Gas Log, Great Room
Fireplace Yes
Window Features ENERGY STAR Qualified Windows,Vinyl Frames
Appliance Refrigerator, Microwave, Free-Standing Electric Range, Electric Water Heater, Dishwasher, Convection Oven
Heat Source Central, Natural Gas
Laundry Electric Dryer Hookup, Gas Dryer Hookup, Laundry Room, Washer Hookup
Exterior
Garage Spaces 2.0
Garage Description Attached
Community Features Sidewalks
Utilities Available Cable Available, Electricity Available, Phone Available, Underground Utilities
Roof Type Asphalt
Porch Covered, Deck, Patio, Porch, Porch - Covered
Total Parking Spaces 2
Garage Yes
Building
Lot Description Corner Lot, Gentle Sloping, Split Possible
Faces From Hixson Pike take Middle Valley Road and turn left on Crabtree. Crabtree becomes Bowman and house will be on the left at the Corner of Bowman and Quarles and the Entrance to Turnberry Farms
Story One
Foundation Block, Brick/Mortar, Stone
Sewer Septic Tank
Water Public
Structure Type Brick,Fiber Cement,Stone
Schools
Elementary Schools Middle Valley Elementary
Middle Schools Loftis Middle
High Schools Soddy-Daisy High
Others
Senior Community No
Tax ID 074p A 036.03
Security Features Security System,Smoke Detector(s)
Acceptable Financing Cash, Conventional, FHA, VA Loan, Owner May Carry
Listing Terms Cash, Conventional, FHA, VA Loan, Owner May Carry
Read Less Info
Want to know what your home might be worth? Contact us for a FREE valuation!

Our team is ready to help you sell your home for the highest possible price ASAP

"My job is to find and attract mastery-based agents to the office, protect the culture, and make sure everyone is happy! "






