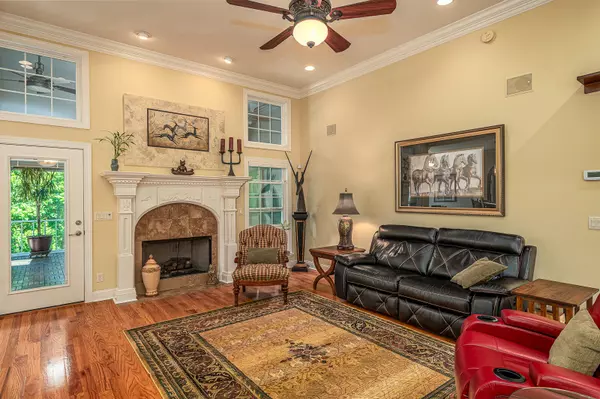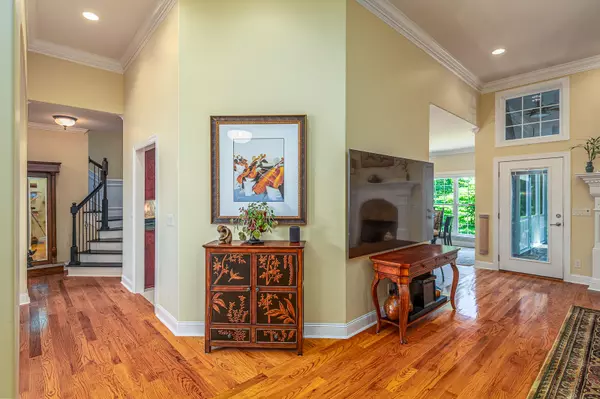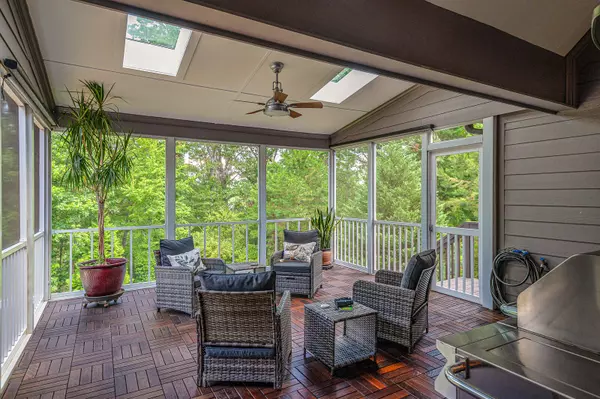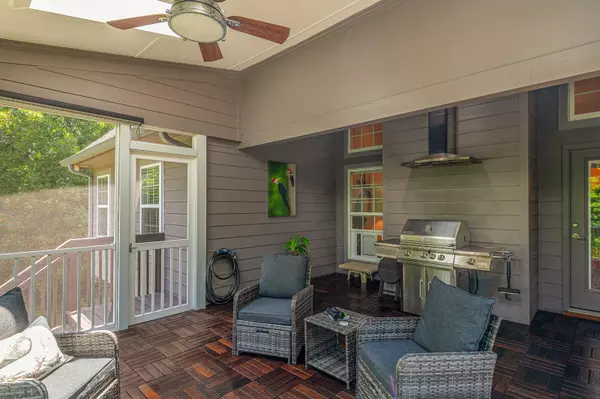$795,000
$795,000
For more information regarding the value of a property, please contact us for a free consultation.
5 Beds
6 Baths
4,352 SqFt
SOLD DATE : 09/16/2024
Key Details
Sold Price $795,000
Property Type Single Family Home
Sub Type Single Family Residence
Listing Status Sold
Purchase Type For Sale
Square Footage 4,352 sqft
Price per Sqft $182
Subdivision Hidden Lakes
MLS Listing ID 1397349
Sold Date 09/16/24
Bedrooms 5
Full Baths 4
Half Baths 2
HOA Fees $45/ann
Originating Board Greater Chattanooga REALTORS®
Year Built 2007
Lot Size 0.470 Acres
Acres 0.47
Lot Dimensions 59.45X167.17
Property Description
Welcome to 8719 Wetherwood Place in the popular Hidden Lakes neighborhood in desirable Ooltewah! This five bedroom, 4 full bathroom, 2 half bathroom home sits upon a cul-de-sac lot and is ready for its new owner! Main level of living features a foyer entry, spacious great room with gas logs fireplace and access to the huge screened porch (natural gas grill remains.) Formal dining room, large kitchen with oversized pantry, island, bar seating, tiled backsplash, stainless steel appliances (gas range and (triple convection ovens) and spacious eat-in area. Office off of the great room through the french doors. Oversized primary suite with sitting area. Ensuite bathroom has separate vanities, soaking tub, tiled shower, water closet, linen closet and a huge primary closet. Two additional bedrooms, each with their own ensuite bathroom, powder room, laundry room with sink and ironing board station (entrance from hallway as well as primary closet) and a utility/storage room complete the main level. Upper level has a an oversized bedroom with an ensuite bathroom and access to walk out attic storage space. Lower, walk-out level has a bedroom with ensuite half bathroom (washer & dryer connections in half bath closet) and 1628 sqft of unfinished basement space. Exterior features include a two car, side loading garage on main level, a two car (tandem) rear loading garage on lower level, covered front porch, screened porch off and patio off of rear of home, private back yard and irrigation system (separate irrigation meter & water spigot.) New roof, gutters and gutter guards, whole house water filtration system with R/O drinking faucet, new tankless water heater and newer main level HVAC system. See full list of seller improvements in uploaded docs in MLS. Call or text today for your personal tour!
Location
State TN
County Hamilton
Area 0.47
Rooms
Basement Finished, Full, Unfinished
Interior
Interior Features Cathedral Ceiling(s), Central Vacuum, Double Vanity, Eat-in Kitchen, En Suite, Entrance Foyer, Granite Counters, High Ceilings, High Speed Internet, Pantry, Primary Downstairs, Separate Dining Room, Separate Shower, Sitting Area, Split Bedrooms, Stubbed, Tub/shower Combo, Walk-In Closet(s), Whirlpool Tub
Heating Central, Electric, Natural Gas
Cooling Central Air, Electric, Multi Units
Flooring Carpet, Hardwood, Tile
Fireplaces Number 1
Fireplaces Type Gas Log, Great Room
Fireplace Yes
Window Features Insulated Windows,Vinyl Frames
Appliance Tankless Water Heater, Microwave, Humidifier, Gas Water Heater, Free-Standing Gas Range, Double Oven, Disposal, Dishwasher, Convection Oven
Heat Source Central, Electric, Natural Gas
Laundry Electric Dryer Hookup, Gas Dryer Hookup, Laundry Room, Washer Hookup
Exterior
Exterior Feature Gas Grill
Parking Features Basement, Garage Door Opener, Garage Faces Rear, Garage Faces Side, Kitchen Level
Garage Spaces 3.0
Garage Description Attached, Basement, Garage Door Opener, Garage Faces Rear, Garage Faces Side, Kitchen Level
Pool Community
Community Features Sidewalks, Street Lights, Pond
Utilities Available Cable Available, Electricity Available, Phone Available, Sewer Connected, Underground Utilities
Roof Type Shingle
Porch Covered, Deck, Patio, Porch, Porch - Covered, Porch - Screened
Total Parking Spaces 3
Garage Yes
Building
Lot Description Cul-De-Sac, Gentle Sloping, Level, Split Possible, Sprinklers In Front, Sprinklers In Rear, Wooded
Faces East on East Brainerd Road. Turn left on Ooltewah Ringgold Road. Turn left into Hidden Lakes onto Wandering Way, turn left on Reflection Lane, turn left on Wetherwood Place. Home on Left in cul-de-sac.
Story One and One Half
Foundation Brick/Mortar, Concrete Perimeter, Stone
Water Public
Structure Type Brick,Stone,Other
Schools
Elementary Schools Apison Elementary
Middle Schools East Hamilton
High Schools East Hamilton
Others
Senior Community No
Tax ID 150j E 050
Security Features Smoke Detector(s)
Acceptable Financing Cash, Conventional, VA Loan, Owner May Carry
Listing Terms Cash, Conventional, VA Loan, Owner May Carry
Read Less Info
Want to know what your home might be worth? Contact us for a FREE valuation!

Our team is ready to help you sell your home for the highest possible price ASAP

"My job is to find and attract mastery-based agents to the office, protect the culture, and make sure everyone is happy! "






