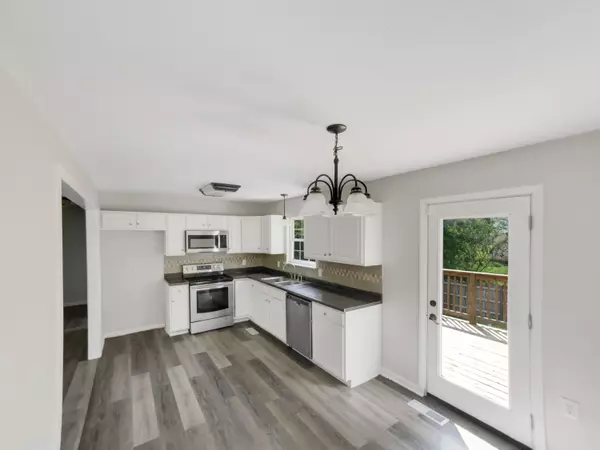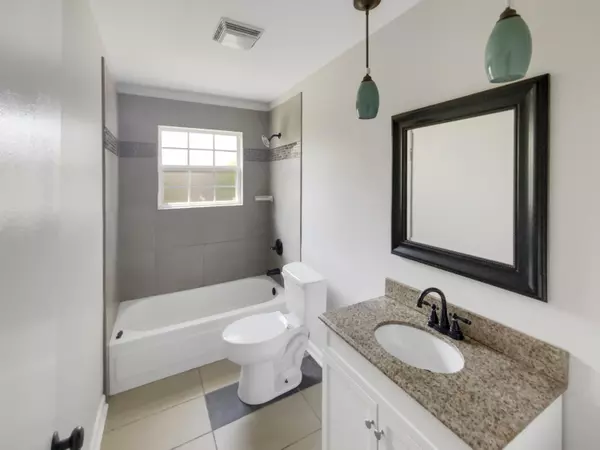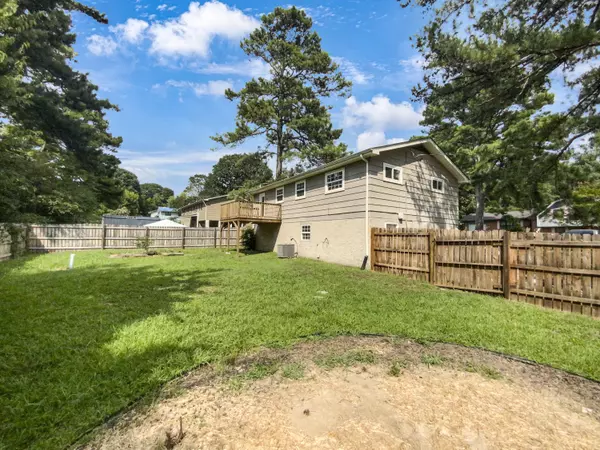$275,000
$275,000
For more information regarding the value of a property, please contact us for a free consultation.
3 Beds
2 Baths
1,432 SqFt
SOLD DATE : 09/18/2024
Key Details
Sold Price $275,000
Property Type Single Family Home
Sub Type Single Family Residence
Listing Status Sold
Purchase Type For Sale
Square Footage 1,432 sqft
Price per Sqft $192
Subdivision Washington Place
MLS Listing ID 1397303
Sold Date 09/18/24
Style Split Foyer
Bedrooms 3
Full Baths 2
Originating Board Greater Chattanooga REALTORS®
Year Built 1971
Lot Size 10,018 Sqft
Acres 0.23
Lot Dimensions 103 x 99
Property Description
Welcome to this beautifully maintained property, where modern living meets comfort. The home boasts a neutral color paint scheme that is complemented by fresh interior paint, giving it a clean and contemporary look. The kitchen is a chef's dream with all stainless steel appliances and an accent backsplash that adds a touch of elegance. Enjoy the outdoors on the deck overlooking the fenced-in backyard, ideal for privacy and relaxation. Inside, partial flooring replacement adds a fresh touch to the home. This property is ready for you to make it your own. Don't miss out on this gem!
Location
State TN
County Hamilton
Area 0.23
Rooms
Basement Finished
Interior
Interior Features Open Floorplan
Heating Electric
Cooling Central Air
Flooring Carpet, Vinyl
Fireplace No
Appliance Microwave, Electric Water Heater, Dishwasher
Heat Source Electric
Exterior
Exterior Feature None
Garage Spaces 1.0
Garage Description Attached
Utilities Available Electricity Available, Sewer Available
Roof Type Asphalt,Shake,Wood
Total Parking Spaces 1
Garage Yes
Building
Faces Head north on Cecelia Dr toward Hadley Dr Turn left onto Hansley Dr Turn right onto Hancock Rd Turn right onto Winniespan Rd Turn right to stay on Winniespan Rd Turn right at the 2nd cross street onto Ranger Ln
Story Two
Foundation Block
Water Public
Architectural Style Split Foyer
Structure Type Brick,Fiber Cement
Schools
Elementary Schools Lakeside Academy
Middle Schools Brown Middle
High Schools Central High School
Others
Senior Community No
Tax ID 129f G 021
Acceptable Financing Cash, Conventional, Owner May Carry
Listing Terms Cash, Conventional, Owner May Carry
Read Less Info
Want to know what your home might be worth? Contact us for a FREE valuation!

Our team is ready to help you sell your home for the highest possible price ASAP
"My job is to find and attract mastery-based agents to the office, protect the culture, and make sure everyone is happy! "






