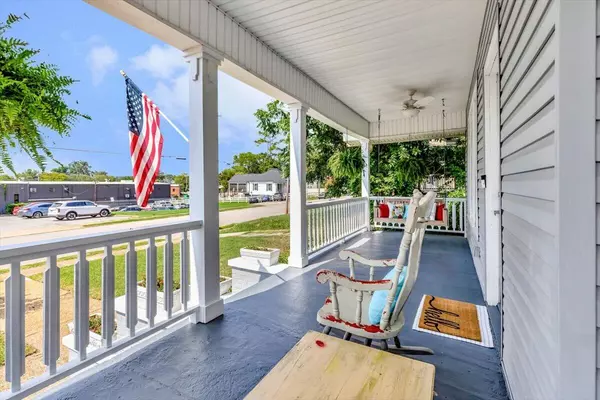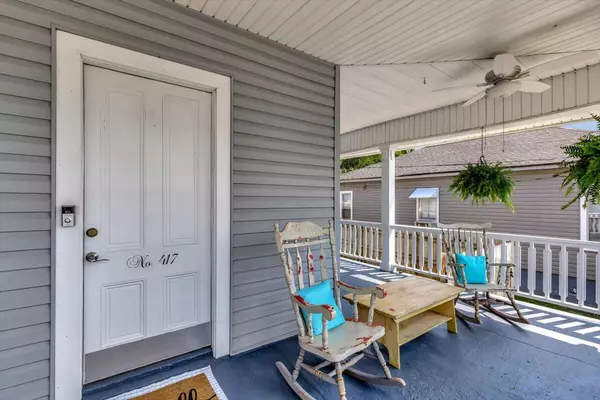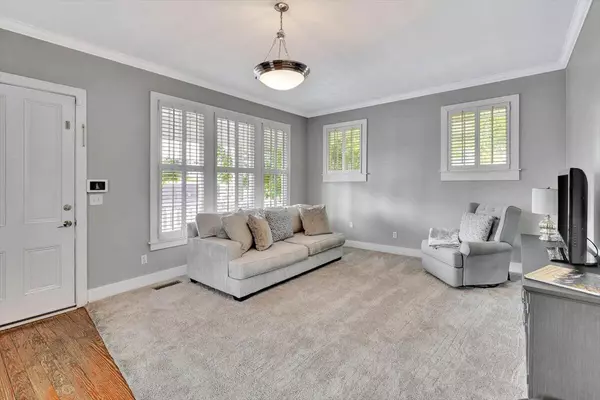$398,650
$399,900
0.3%For more information regarding the value of a property, please contact us for a free consultation.
2 Beds
1 Bath
1,348 SqFt
SOLD DATE : 09/25/2024
Key Details
Sold Price $398,650
Property Type Single Family Home
Sub Type Single Family Residence
Listing Status Sold
Purchase Type For Sale
Square Footage 1,348 sqft
Price per Sqft $295
Subdivision Thompson & Carter
MLS Listing ID 1397188
Sold Date 09/25/24
Bedrooms 2
Full Baths 1
Originating Board Greater Chattanooga REALTORS®
Year Built 1940
Lot Size 9,147 Sqft
Acres 0.21
Lot Dimensions 50X190
Property Description
Charming home ideally located just minutes from downtown Chattanooga. Featuring a spacious living area, hardwood floors, stainless steel kitchen appliances, 9 ft. plus ceilings, and a walk-in pantry, this home seamlessly blends classic 1940s charm with contemporary comforts.
Green features include an energy-rated HVAC system (14 SEER 3 ton Trane) and a home security system with exterior cameras. Enjoy the convenience of a laundry room with direct access to a fenced backyard, providing privacy and space for outdoor activities. Relax on the rocking porch and take in the city views of Chattanooga.
Well-maintained as a rental property over the years, this home offers a fantastic investment opportunity. With its combination of historical appeal and modern amenities, it's perfect for those seeking both quality and convenience. Don't miss your chance to own this wonderful property close to everything Chattanooga has to offer!
Location
State TN
County Hamilton
Area 0.21
Rooms
Basement Cellar
Interior
Interior Features Eat-in Kitchen, High Ceilings, Pantry, Primary Downstairs, Tub/shower Combo
Heating Ceiling, Natural Gas
Cooling Central Air, Electric
Flooring Carpet, Hardwood, Tile
Fireplace No
Window Features Wood Frames
Appliance Refrigerator, Gas Water Heater, Free-Standing Electric Range, Disposal
Heat Source Ceiling, Natural Gas
Laundry Laundry Room
Exterior
Garage Off Street
Garage Description Off Street
Community Features None
Utilities Available Cable Available, Electricity Available, Phone Available, Sewer Connected
Roof Type Asphalt,Shingle
Porch Porch, Porch - Covered
Parking Type Off Street
Garage No
Building
Lot Description Gentle Sloping, Level
Faces Cherokee Blvd. head E, turn Left onto W Bell bare right home is on the left side.
Story One
Foundation Block
Water Public
Structure Type Stone,Other
Schools
Elementary Schools Red Bank Elementary
Middle Schools Red Bank Middle
High Schools Red Bank High School
Others
Senior Community No
Tax ID 135c J 025
Security Features Security System,Smoke Detector(s)
Acceptable Financing Cash, Conventional, FHA, VA Loan, Owner May Carry
Listing Terms Cash, Conventional, FHA, VA Loan, Owner May Carry
Read Less Info
Want to know what your home might be worth? Contact us for a FREE valuation!

Our team is ready to help you sell your home for the highest possible price ASAP

"My job is to find and attract mastery-based agents to the office, protect the culture, and make sure everyone is happy! "






