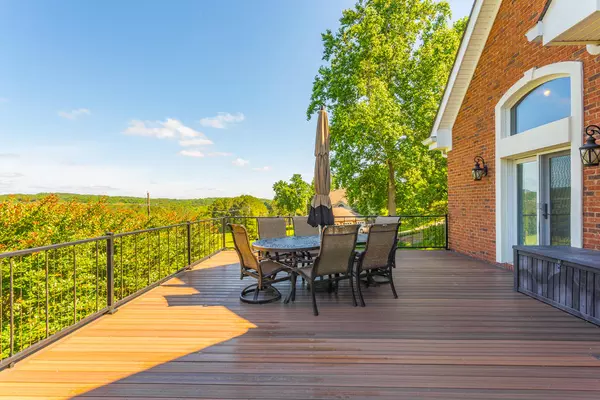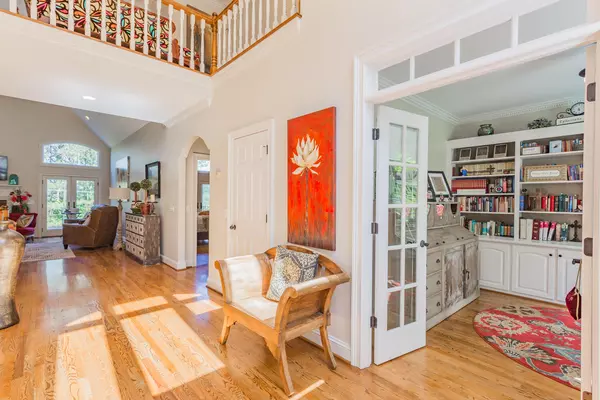$669,000
$669,000
For more information regarding the value of a property, please contact us for a free consultation.
4 Beds
5 Baths
4,344 SqFt
SOLD DATE : 09/13/2024
Key Details
Sold Price $669,000
Property Type Single Family Home
Sub Type Single Family Residence
Listing Status Sold
Purchase Type For Sale
Square Footage 4,344 sqft
Price per Sqft $154
Subdivision Highland Forest
MLS Listing ID 1392995
Sold Date 09/13/24
Bedrooms 4
Full Baths 4
Half Baths 1
HOA Fees $32/mo
Originating Board Greater Chattanooga REALTORS®
Year Built 1995
Lot Size 0.960 Acres
Acres 0.96
Property Description
Check out this 4BD/4.5BA in the sought after community of Highland Forest. This stunning home is situated on the 10th hole of knob north golf course with mountain views. Enjoy these views and a cup of coffee on the recently updated deck which can be accessed from the Master Bedroom or Living room. Inside you are welcomed by an open floor plan, hardwood floors, neutral paint colors, an abundance of natural light and unique features like a laundry chute. This home has all you need to live on a single story but offers so much more when you expand to the second floor and finished basement. Upstairs includes a 2nd master with en suite, 2 additional bedrooms, a full bath and an additional room that could be used as a 5th bedroom or bonus room. Downstairs you will find a finished basement and a 20 x 40 garden garage with their own private entrances and patio area. Whether a large crowd or just a family night, the basement is perfect for entertaining. One room includes a full bathroom and kitchen complete with a microwave, sink and fridge. Step through a doorway to the movie room equipped with a projector and movie screen by 1 of the 3 gas log fireplaces. If this home doesn't have all the space and entertainment you need, don't forget all the amenities and events that the Highland Forest Community has to offer such as the pool, clubhouse, tennis and pickleball courts, stocked pond, 4th of July Parade and Fireworks, Kids Events and much more. Don't let the opportunity to make this home yours pass you by! Schedule a showing today.
Location
State GA
County Whitfield
Area 0.96
Rooms
Basement Finished, Full
Interior
Interior Features Eat-in Kitchen, Open Floorplan, Primary Downstairs, Separate Shower, Sitting Area, Whirlpool Tub
Heating Central
Cooling Central Air, Multi Units
Fireplaces Number 1
Fireplaces Type Bedroom, Living Room
Fireplace Yes
Window Features Vinyl Frames
Appliance Microwave, Free-Standing Electric Range, Dishwasher
Heat Source Central
Exterior
Garage Spaces 2.0
Garage Description Attached
Pool Community
Community Features Golf, Playground, Tennis Court(s), Pond
Utilities Available Electricity Available, Underground Utilities
Roof Type Shingle
Porch Deck, Patio
Total Parking Spaces 2
Garage Yes
Building
Lot Description Sprinklers In Front, Sprinklers In Rear
Faces North on Cleveland Hwy, left onto Hwy 2, Right onto Country Way, Right onto Golf View, House on left, SIP.
Story Two
Foundation Concrete Perimeter
Sewer Septic Tank
Water Public
Structure Type Brick
Schools
Elementary Schools Varnell Elementary
Middle Schools North Whitfield Middle
High Schools Coahulla Creek
Others
Senior Community No
Tax ID 11-192-14-007
Acceptable Financing Cash, Conventional, FHA, USDA Loan, VA Loan, Owner May Carry
Listing Terms Cash, Conventional, FHA, USDA Loan, VA Loan, Owner May Carry
Read Less Info
Want to know what your home might be worth? Contact us for a FREE valuation!

Our team is ready to help you sell your home for the highest possible price ASAP
"My job is to find and attract mastery-based agents to the office, protect the culture, and make sure everyone is happy! "






