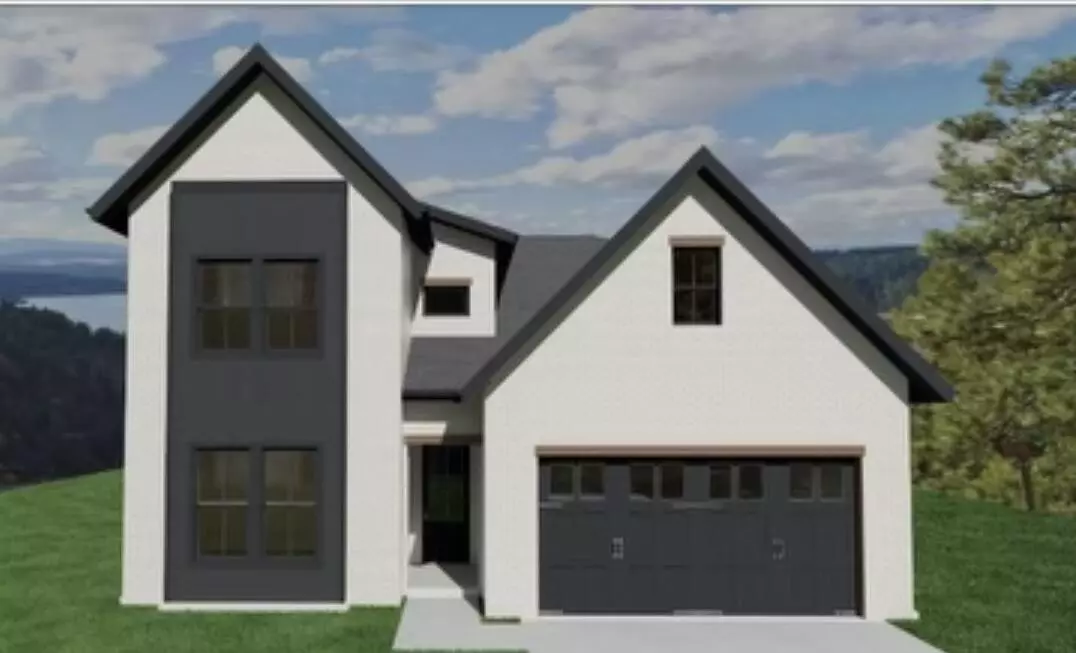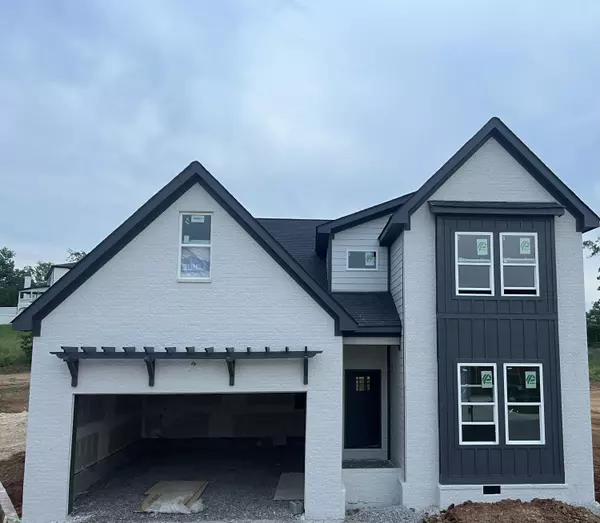$625,000
$629,900
0.8%For more information regarding the value of a property, please contact us for a free consultation.
5 Beds
4 Baths
3,000 SqFt
SOLD DATE : 08/26/2024
Key Details
Sold Price $625,000
Property Type Single Family Home
Sub Type Single Family Residence
Listing Status Sold
Purchase Type For Sale
Square Footage 3,000 sqft
Price per Sqft $208
Subdivision The Preserves At Savannah Bay
MLS Listing ID 1392199
Sold Date 08/26/24
Style Contemporary
Bedrooms 5
Full Baths 4
HOA Fees $20/ann
Originating Board Greater Chattanooga REALTORS®
Year Built 2024
Lot Size 10,890 Sqft
Acres 0.25
Lot Dimensions 60x183
Property Description
- This gorgeous 3000 Square foot New Construction home features an open floor plan with 5 bedrooms and 4 full bathrooms! The open foyer leads into the main living area with a spacious elegant dining room and a kitchen that's a chefs dream! The kitchen is equipped with a large captivating Quartz waterfall island making it a centerpiece! This home has a huge walk in pantry that is 60 sq ft! Real wood soft close cabinets including a built in trash drawer & remote controlled hood vent add practicality to this space. The builder has also made sure to include a refrigerator in this new construction home, which is rare! The oversized living room features 12 foot ceilings and a stunning fireplace that reaches to the ceiling. Throughout the rest of the home there are 10 ft ceilings as well as extra large led fan lights. There are remote controls in every room for fan lights . The laundry room has soft close cabinets above the washer and dryer area along with a mop sink seamlessly integrated with cabinetry as well. The laundry room can be accessed through one of the closets in the master bedroom which adds convenience. The master bedroom is a sanctuary with beautiful tall tray ceilings. There is also private access to the back deck from the master bedroom. The master bath offers floor to ceiling tile and a stunning 40 sq ft seamless glass shower. This shower has dual shower heads making it possible for two parties to wash at the same time! Centered between two gorgeous quartz vanities with extra cabinetry for storage sits a 6 foot soaking tub with a high end stand alone tub faucet with a handheld sprayer. The master bath features his and hers extra large closets one measuring 100 sq ft! You will find another spacious bedroom on the main level as well as a complementary full bathroom. Upstairs, you will find three bedrooms as well as two full bathrooms . One of these bedrooms is a secondary Master suite! There is an unfinished space over the garage which can be used as storage and has a full size door to enter. You also have the option to have this space finished in the future adding 400 sq ft to this home! Outside, enjoy the charm of brick and durable Hardie board siding on the exterior along with a beautiful pergola placed above the garage entrance which add to the home's character. and an expensive back deck with outdoor TV hook ups, perfect for football season and movie nights. A spacious back yard paired with this generously sized back deck is perfect for hosting dinners and get togethers with family and friends. This home is approximately 6 to 7 weeks from completion. Buyer will have option to choose between stone and Quartz fireplace. This home is within walking distance to the lake and nearby public boat access! Take advantage of the opportunity to save thousands yearly, only paying county taxes.
Location
State TN
County Hamilton
Area 0.25
Rooms
Basement Crawl Space
Interior
Interior Features Breakfast Room, Double Shower, Double Vanity, Eat-in Kitchen, En Suite, Entrance Foyer, High Ceilings, Open Floorplan, Pantry, Primary Downstairs, Separate Dining Room, Separate Shower, Soaking Tub, Split Bedrooms, Walk-In Closet(s)
Heating Central, Natural Gas
Cooling Central Air, Electric, Multi Units
Flooring Carpet, Luxury Vinyl, Plank
Fireplaces Number 1
Fireplaces Type Gas Log, Living Room
Fireplace Yes
Window Features Insulated Windows,Vinyl Frames
Appliance Tankless Water Heater, Refrigerator, Microwave, Gas Water Heater, Free-Standing Gas Range, Disposal, Dishwasher
Heat Source Central, Natural Gas
Laundry Electric Dryer Hookup, Gas Dryer Hookup, Laundry Room, Washer Hookup
Exterior
Parking Features Garage Door Opener, Garage Faces Front, Kitchen Level
Garage Spaces 2.0
Garage Description Attached, Garage Door Opener, Garage Faces Front, Kitchen Level
Community Features Sidewalks
Utilities Available Cable Available, Electricity Available, Phone Available, Sewer Connected, Underground Utilities
Roof Type Asphalt,Shingle
Porch Covered, Deck, Patio
Total Parking Spaces 2
Garage Yes
Building
Lot Description Level, Split Possible
Faces I 75 North to exit 11 Ooltewah, Take Left off exit and turn right onto Mountain View, Left on Snowhill road. Turn left on Kittrell. Right on Snowdrop Way.
Story Two
Foundation Block
Water Public
Architectural Style Contemporary
Structure Type Brick,Fiber Cement
Schools
Elementary Schools Ooltewah Elementary
Middle Schools Ooltewah Middle
High Schools Ooltewah
Others
Senior Community No
Tax ID 103d D 042
Security Features Smoke Detector(s)
Acceptable Financing Cash, Conventional, VA Loan
Listing Terms Cash, Conventional, VA Loan
Special Listing Condition Personal Interest
Read Less Info
Want to know what your home might be worth? Contact us for a FREE valuation!

Our team is ready to help you sell your home for the highest possible price ASAP
"My job is to find and attract mastery-based agents to the office, protect the culture, and make sure everyone is happy! "



