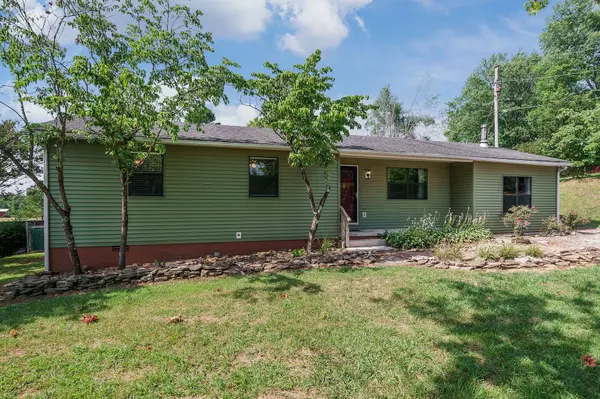$230,000
$230,000
For more information regarding the value of a property, please contact us for a free consultation.
3 Beds
2 Baths
1,552 SqFt
SOLD DATE : 09/24/2024
Key Details
Sold Price $230,000
Property Type Single Family Home
Sub Type Single Family Residence
Listing Status Sold
Purchase Type For Sale
Square Footage 1,552 sqft
Price per Sqft $148
Subdivision Oakland
MLS Listing ID 2681190
Sold Date 09/24/24
Bedrooms 3
Full Baths 1
Half Baths 1
HOA Y/N No
Year Built 1981
Annual Tax Amount $882
Lot Size 0.570 Acres
Acres 0.57
Lot Dimensions 100 X 250
Property Description
This charming three-bedroom, two-bath home is an excellent choice for first-time home buyers. Qualifying for any type of financing, it offers the perfect foundation to create your dream home over time. With extra rooms to accommodate a growing family and a fully fenced private backyard, this property has everything you need. Key Features: Spacious Living Areas: Enjoy a spacious family room with a unique brick floor and a bonus room that can be used as an office or additional living space. Open Concept: The open kitchen, dining, and living area concept provides a welcoming atmosphere for family gatherings and entertaining. Move-In Ready: This home is clean and ready for you to move in and start making memories. Private Backyard: The fully fenced backyard is perfect for pets and outdoor activities, offering privacy and space for relaxation. Covered Patio: The covered back patio is ideal for grilling and enjoying time with family and friends. Convenient Location.
Location
State TN
County Putnam County
Rooms
Main Level Bedrooms 3
Interior
Heating Central, Electric
Cooling Central Air
Flooring Finished Wood, Vinyl
Fireplace N
Exterior
Utilities Available Electricity Available, Water Available
View Y/N false
Private Pool false
Building
Story 1
Sewer Septic Tank
Water Public
Structure Type Frame
New Construction false
Schools
Elementary Schools Jere Whitson Elementary
Middle Schools Avery Trace Middle School
High Schools Cookeville High School
Others
Senior Community false
Read Less Info
Want to know what your home might be worth? Contact us for a FREE valuation!

Our team is ready to help you sell your home for the highest possible price ASAP

© 2025 Listings courtesy of RealTrac as distributed by MLS GRID. All Rights Reserved.
"My job is to find and attract mastery-based agents to the office, protect the culture, and make sure everyone is happy! "






