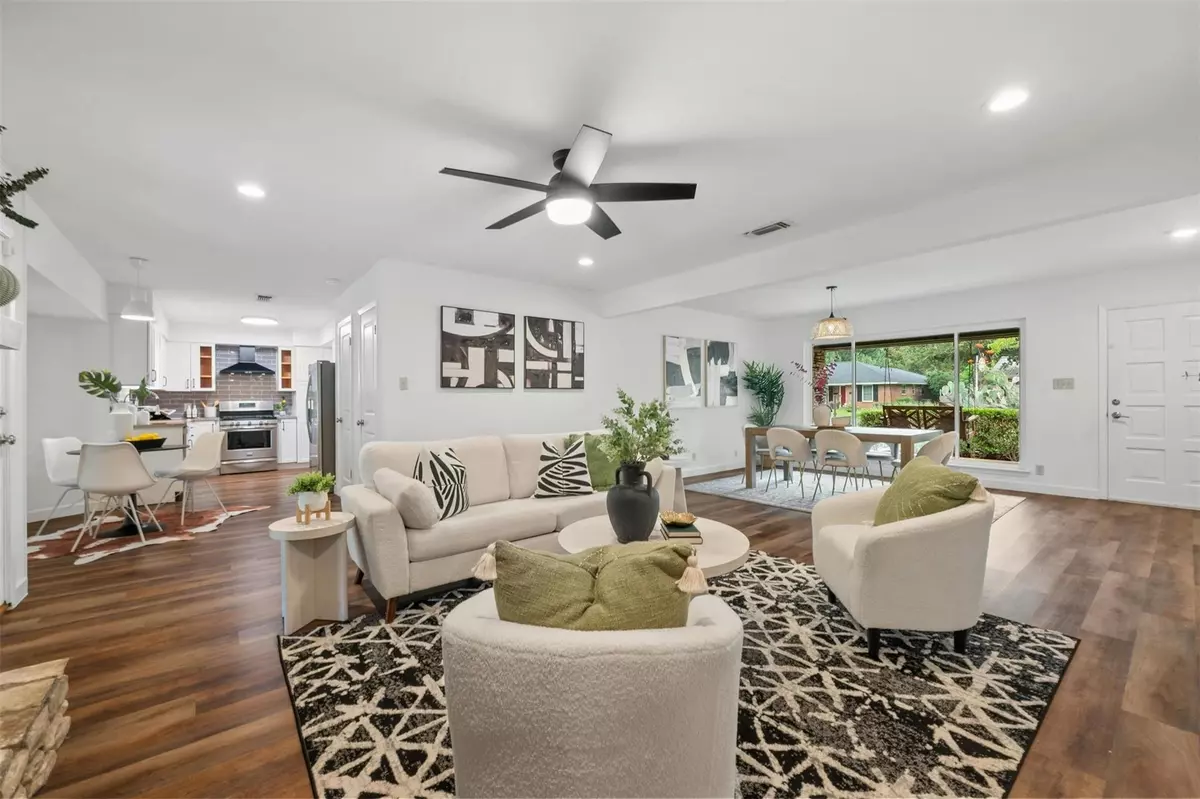$725,000
For more information regarding the value of a property, please contact us for a free consultation.
4 Beds
2 Baths
1,754 SqFt
SOLD DATE : 09/25/2024
Key Details
Property Type Single Family Home
Sub Type Single Family Residence
Listing Status Sold
Purchase Type For Sale
Square Footage 1,754 sqft
Price per Sqft $413
Subdivision Brookside Estates
MLS Listing ID 8523062
Sold Date 09/25/24
Bedrooms 4
Full Baths 2
Originating Board actris
Year Built 1967
Tax Year 2024
Lot Size 9,853 Sqft
Property Description
Welcome to your new home in the heart of Windsor Park, where modern updates meet classic charm on an oversized 1/4 acre private lot with cowboy pool.
The journey begins at the inviting front porch, leading into a foyer adorned with a custom paneled wall and a built-in coat rack, setting a stylish tone right from the start. The heart of the home is a bright and open living area, seamlessly blending together the functional floor plan. The recently refreshed kitchen stands out with its neutral cabinets, granite countertops, stainless appliances, and ample cabinetry.
This home showcases 4 well-appointed bedrooms in a smart layout, providing ample space for family, guests, and a home office. Updates include recent wood flooring, new HVAC, new drain line plumbing, upgraded fixtures and dual-paned energy-efficient windows. Both bathrooms have been meticulously updated with granite countertops and chic fixtures. The primary bathroom features a spacious walk-in shower with a glass enclosure, offering a spa-like retreat right at home.
One of the many highlights of this property is the expansive screened-in porch that serves as a versatile extension of your living space. Whether you're hosting a BBQ, setting up an exercise area, playroom, or simply enjoying a tranquil morning coffee, this porch offers a delightful space to relax and unwind or entertain. The cowboy pool creates a laid-back atmosphere, perfect for cooling off on hot days or simply lounging around with a drink in hand. The large private backyard offers tons of space for gardening or adding a playset.
Located just blocks from Bartholomew Park & Pool and Mueller's HEB, this home is ideally situated for those who enjoy outdoor activities and shopping convenience. Plus, with The Alamo Drafthouse, The Thinkery, B.D. Riley's, Mueller Park, and more only a mile away, you'll have a plethora of dining and entertainment options at your fingertips.
Location
State TX
County Travis
Rooms
Main Level Bedrooms 4
Interior
Interior Features Bookcases, Built-in Features, Cedar Closet(s), Ceiling Fan(s), High Ceilings, Granite Counters, Electric Dryer Hookup, Gas Dryer Hookup, Eat-in Kitchen, Entrance Foyer, High Speed Internet, Multiple Dining Areas, No Interior Steps, Open Floorplan, Pantry, Primary Bedroom on Main, Recessed Lighting, Storage, Walk-In Closet(s), Washer Hookup
Heating Central, Natural Gas
Cooling Central Air
Flooring Carpet, Tile, Wood
Fireplaces Number 1
Fireplaces Type Gas, Living Room
Fireplace Y
Appliance Dishwasher, Disposal, Microwave, Free-Standing Gas Range, RNGHD, Stainless Steel Appliance(s), Water Heater
Exterior
Exterior Feature Gutters Full, Private Yard
Garage Spaces 2.0
Fence Privacy, Wood
Pool Above Ground, See Remarks
Community Features BBQ Pit/Grill, Curbs, Google Fiber, High Speed Internet, Park, Playground, Pool, Sidewalks, Street Lights
Utilities Available Cable Connected, Electricity Connected, High Speed Internet, Natural Gas Connected, Sewer Connected, Water Connected
Waterfront Description None
View None
Roof Type Metal
Accessibility None
Porch Front Porch, Patio, Screened
Total Parking Spaces 4
Private Pool Yes
Building
Lot Description Landscaped, Sprinkler - In-ground, Trees-Medium (20 Ft - 40 Ft), Trees-Small (Under 20 Ft)
Faces North
Foundation Slab
Sewer Public Sewer
Water Public
Level or Stories One
Structure Type Masonry – All Sides,Stone
New Construction No
Schools
Elementary Schools Blanton
Middle Schools Lamar (Austin Isd)
High Schools Northeast Early College
School District Austin Isd
Others
Restrictions City Restrictions
Ownership Fee-Simple
Acceptable Financing Cash, Conventional, FHA, VA Loan
Tax Rate 1.8092
Listing Terms Cash, Conventional, FHA, VA Loan
Special Listing Condition Standard
Read Less Info
Want to know what your home might be worth? Contact us for a FREE valuation!

Our team is ready to help you sell your home for the highest possible price ASAP
Bought with Compass RE Texas, LLC
"My job is to find and attract mastery-based agents to the office, protect the culture, and make sure everyone is happy! "

