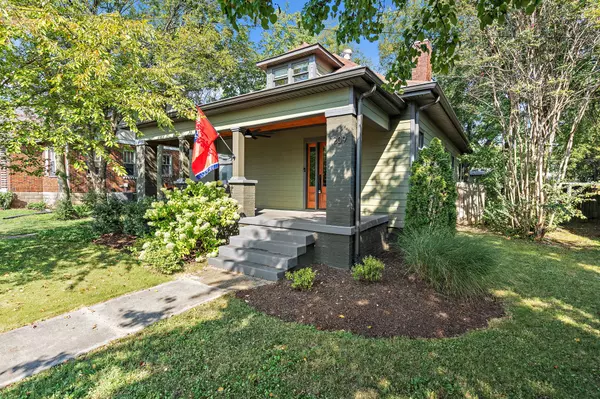$641,000
$625,000
2.6%For more information regarding the value of a property, please contact us for a free consultation.
3 Beds
2 Baths
1,627 SqFt
SOLD DATE : 09/25/2024
Key Details
Sold Price $641,000
Property Type Single Family Home
Sub Type Single Family Residence
Listing Status Sold
Purchase Type For Sale
Square Footage 1,627 sqft
Price per Sqft $393
Subdivision Oakwood Park
MLS Listing ID 2696889
Sold Date 09/25/24
Bedrooms 3
Full Baths 2
HOA Y/N No
Year Built 1930
Annual Tax Amount $3,215
Lot Size 10,018 Sqft
Acres 0.23
Lot Dimensions 60 X 165
Property Description
Picture Perfect Cleveland Park Charmer! Welcoming front porch already outfitted with a cozy swing! Step inside and enjoy all the preserved character and thoughtful updates. Featuring two en-suites and an additional bedroom that would make a fantastic office or nursery. The upstairs bedroom has a cozy office nook and attached bathroom. Enjoy the updated kitchen located near the large fenced in back yard and patio ready for evening dinner parties! With alley access and DADU approved zoning, the possibilities are endless! Downstairs is a large encapsulated basement perfect for storage. This beautiful home sits on a sidewalk-lined street and is centrally located near all that Cleveland Park has to offer: Southern Grist, Otaku, Golden Pony, Red Headed Stranger, Folk and countless other East Nashville staples!
Location
State TN
County Davidson County
Rooms
Main Level Bedrooms 2
Interior
Heating Central
Cooling Central Air
Flooring Finished Wood, Laminate, Tile
Fireplaces Number 1
Fireplace Y
Appliance Dishwasher, Disposal, Dryer, Refrigerator, Stainless Steel Appliance(s), Washer
Exterior
Utilities Available Water Available
View Y/N false
Private Pool false
Building
Story 2
Sewer Public Sewer
Water Public
Structure Type Brick
New Construction false
Schools
Elementary Schools Shwab Elementary
Middle Schools Jere Baxter Middle
High Schools Maplewood Comp High School
Others
Senior Community false
Read Less Info
Want to know what your home might be worth? Contact us for a FREE valuation!

Our team is ready to help you sell your home for the highest possible price ASAP

© 2024 Listings courtesy of RealTrac as distributed by MLS GRID. All Rights Reserved.

"My job is to find and attract mastery-based agents to the office, protect the culture, and make sure everyone is happy! "






