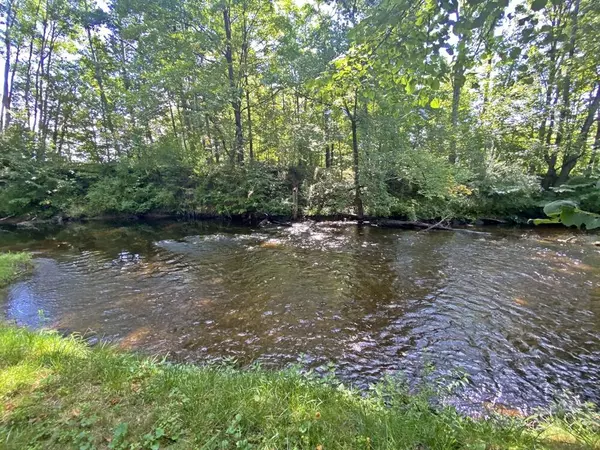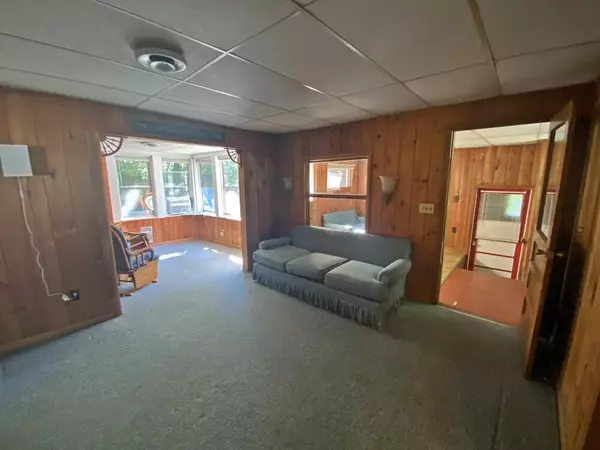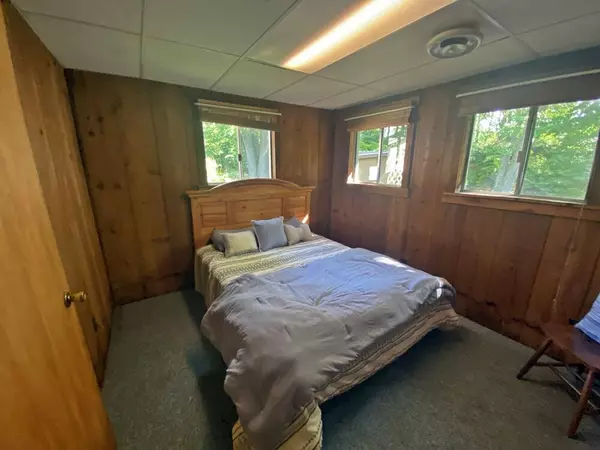$120,000
$134,900
11.0%For more information regarding the value of a property, please contact us for a free consultation.
3 Beds
1 Bath
733 SqFt
SOLD DATE : 09/25/2024
Key Details
Sold Price $120,000
Property Type Single Family Home
Sub Type Single Family Residence
Listing Status Sold
Purchase Type For Sale
Square Footage 733 sqft
Price per Sqft $163
Municipality Fork Twp
Subdivision Chippewa River Vista
MLS Listing ID 24044981
Sold Date 09/25/24
Style Ranch
Bedrooms 3
Full Baths 1
HOA Y/N true
Annual Tax Amount $2,663
Tax Year 2024
Lot Size 9,148 Sqft
Acres 0.21
Lot Dimensions 41.4x120x114x125
Property Description
Nestled in the Oxbow subdivision along the picturesque Chippewa River, this home offers a tranquil retreat. Featuring a convenient Breezeway that connects the home to a one-car garage. All rooms are comfortably carpeted, with window AC ensuring cool comfort. Home has laundry hookups installed. Step onto the 33-foot deck and enjoy views of the river meandering past. Two nearby storage sheds (8' x 12' and 12' x 12') provide additional space, complementing the attached garage (15' x 22'). Whether you're seeking a getaway cottage or a year-round sanctuary, your riverfront dream home awaits.
Location
State MI
County Mecosta
Area West Central - W
Direction Take route 66 north from Remus, MI. and M-20. Travel to 18 Mile Rd and turn right and go east to 10th ave. Turn left and travel to 19 mile rd. Turn right and turn right into Chippewa River Vista West and follow road to the left and look for Partridge run RD, which runs to the river and a cul-de-sac where home is located.
Body of Water Chippewa River
Rooms
Basement Crawl Space
Interior
Interior Features Eat-in Kitchen
Heating Forced Air
Cooling Window Unit(s)
Fireplace false
Window Features Screens
Laundry None
Exterior
Exterior Feature Deck(s)
Parking Features Attached
Garage Spaces 1.0
Utilities Available Electricity Available
Waterfront Description River
View Y/N No
Garage Yes
Building
Lot Description Level, Cul-De-Sac
Story 1
Sewer Septic Tank
Water Well
Architectural Style Ranch
Structure Type Wood Siding
New Construction No
Schools
School District Chippewa Hills
Others
HOA Fee Include Other
Tax ID 04 038 051 500
Acceptable Financing Cash, Conventional
Listing Terms Cash, Conventional
Read Less Info
Want to know what your home might be worth? Contact us for a FREE valuation!

Our team is ready to help you sell your home for the highest possible price ASAP

"My job is to find and attract mastery-based agents to the office, protect the culture, and make sure everyone is happy! "






