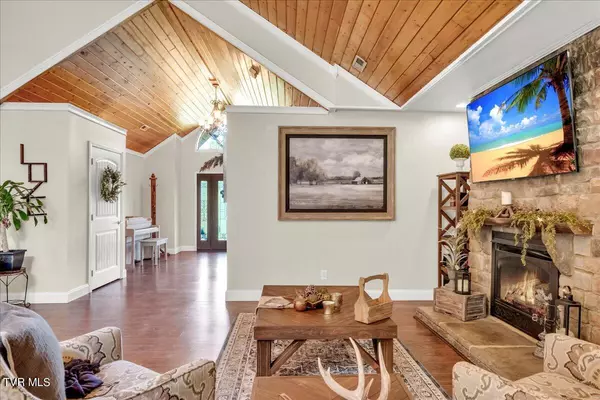$740,000
$739,985
For more information regarding the value of a property, please contact us for a free consultation.
4 Beds
3 Baths
3,325 SqFt
SOLD DATE : 09/23/2024
Key Details
Sold Price $740,000
Property Type Single Family Home
Sub Type Single Family Residence
Listing Status Sold
Purchase Type For Sale
Square Footage 3,325 sqft
Price per Sqft $222
Subdivision Not In Subdivision
MLS Listing ID 9969979
Sold Date 09/23/24
Style Ranch,Traditional
Bedrooms 4
Full Baths 2
Half Baths 1
HOA Y/N No
Total Fin. Sqft 3325
Originating Board Tennessee/Virginia Regional MLS
Year Built 2013
Lot Size 2.860 Acres
Acres 2.86
Lot Dimensions 2.86
Property Description
Country living at its finest. You will love the privacy and room in this lovely 4 bedroom, 2.5 bath with over 3300 sq ft of living space on 2.86 acres just minutes to Jonesborough and Johnson City. This quality custom-built home has beautiful details with tongue and groove ceilings, a stone fireplace, stone counters, and more. This home offers a terrific floorplan with a well-appointed primary suite separated from the other bedrooms. It boasts a large walk-in closet and an elegant private bath. The wonderful sunroom is the perfect place to start or finish the day. There is a nice bonus room perfect for a media room or playroom. Amazing storage in the attached garage and 1500 sq detached workshop/garage with power/heat/water. This home has something for everyone. The property lays nicely and could support a small mini-farm if desired. Check this one out today before it is gone. Buyer/Buyer's agent to verify all information.
Location
State TN
County Washington
Community Not In Subdivision
Area 2.86
Zoning RS
Direction FROM UNIVERSITY PARKWAY TURN LEFT ON CHEROKEE RD. TRAVEL APX 7 MILES THEN TURN L ON OLIVER EDWARDS RD.TRAVEL APX 1/10 MILE SEE SIGN ON RIGHT AT WORKSHOP.LONG DRIVEWAY NEXT TO IT LEADS YOU HOUSE
Rooms
Other Rooms Barn(s), Outbuilding, Shed(s), Storage
Basement Finished
Primary Bedroom Level First
Ensuite Laundry Electric Dryer Hookup, Washer Hookup
Interior
Interior Features Primary Downstairs, 2+ Person Tub, Built In Safe, Eat-in Kitchen, Granite Counters, Kitchen/Dining Combo, Open Floorplan, Pantry, Walk-In Closet(s)
Laundry Location Electric Dryer Hookup,Washer Hookup
Heating Central, Fireplace(s), Propane, Wood
Cooling Central Air
Flooring Ceramic Tile, Laminate
Fireplaces Number 1
Fireplaces Type Gas Log, Great Room, Wood Burning Stove
Equipment Generator
Fireplace Yes
Window Features Double Pane Windows
Appliance Dishwasher, Gas Range, Microwave, Refrigerator
Heat Source Central, Fireplace(s), Propane, Wood
Laundry Electric Dryer Hookup, Washer Hookup
Exterior
Garage RV Access/Parking, Asphalt, Attached, Concrete, Detached, Garage Door Opener
Garage Spaces 5.0
Utilities Available Cable Connected
Amenities Available Landscaping
Roof Type Metal
Topography Part Wooded, Sloped
Porch Covered, Enclosed, Front Porch, Glass Enclosed, Rear Porch, Unheated
Parking Type RV Access/Parking, Asphalt, Attached, Concrete, Detached, Garage Door Opener
Total Parking Spaces 5
Building
Foundation Slab
Sewer Septic Tank
Water Well
Architectural Style Ranch, Traditional
Structure Type Stone Veneer,Vinyl Siding,Wood Siding
New Construction No
Schools
Elementary Schools Jonesborough
Middle Schools Jonesborough
High Schools David Crockett
Others
Senior Community No
Tax ID 076 165.00
Acceptable Financing Cash, Conventional, VA Loan
Listing Terms Cash, Conventional, VA Loan
Read Less Info
Want to know what your home might be worth? Contact us for a FREE valuation!

Our team is ready to help you sell your home for the highest possible price ASAP
Bought with Josh Taylor • REMAX Results Bristol

"My job is to find and attract mastery-based agents to the office, protect the culture, and make sure everyone is happy! "






