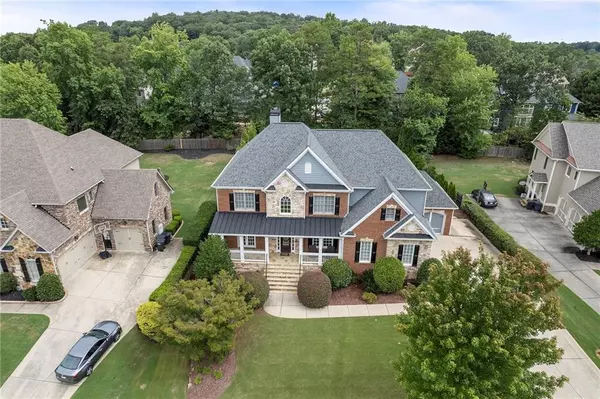$1,055,000
$1,050,000
0.5%For more information regarding the value of a property, please contact us for a free consultation.
6 Beds
5 Baths
5,615 SqFt
SOLD DATE : 09/20/2024
Key Details
Sold Price $1,055,000
Property Type Single Family Home
Sub Type Single Family Residence
Listing Status Sold
Purchase Type For Sale
Square Footage 5,615 sqft
Price per Sqft $187
Subdivision Hamilton Township
MLS Listing ID 7419202
Sold Date 09/20/24
Style Colonial,Modern,Traditional
Bedrooms 6
Full Baths 5
Construction Status Resale
HOA Fees $737
HOA Y/N Yes
Originating Board First Multiple Listing Service
Year Built 2005
Annual Tax Amount $11,266
Tax Year 2023
Lot Size 0.377 Acres
Acres 0.377
Property Description
This is It! Your dream home in the prestigious Highlands at Hamilton Township, awaits you! Nestled in a tranquil cul-de-sac, this stunning luxury residence is a masterpiece of design and comfort, boasting unparalleled features and upgrades. As you approach, you're greeted by a charming covered front porch, perfect for relaxing and enjoying the serene surroundings.
Step inside to discover a main level that offers a cozy bedroom and a full bath, ideal for guests or multi-generational living. The upper level is a sanctuary, featuring four spacious bedrooms, three bathrooms, and a Great Room, perfect as a bedroom/playroom/game room.
The terrace level is an entertainer's paradise, complete with two additional bedrooms, a full bath, and a state-of-the-art theater room with stadium-style seating, surround sound, and a massive movie screen. This level also includes a convenient kitchenette, a recreation room, and a versatile room that can serve as an office or gym.
This home is loaded with upgrades and modern features, including an updated kitchen, new roof, new flooring and carpeting, and an updated master bathroom with luxurious finishes. The coffered ceiling adds a touch of elegance, while the screened-in porch with a fireplace and gas grill is perfect for year-round enjoyment. The home is also equipped with the Pestban system, ensuring optimal pest control both inside and out.
The backyard is an oasis of tranquility and fun, featuring a large, self-cleaning saltwater swimming pool and a hot tub with a waterfall. The fenced-in, level, and private backyard ensures your utmost privacy and enjoyment.
For added convenience, the home includes a spacious three-car garage, providing ample room for your vehicles and storage needs.
Located in an award-winning school district, including the highly sought-after Harrison High School, this home is perfect for families. The community itself offers resort-style amenities, including two swimming pools, five tennis courts, two pavilions, a clubhouse, and two playgrounds, ensuring there's always something to do.
Don't miss your chance to own this exceptional home in one of the most desirable neighborhoods. Soon, you'll be able to schedule your private tour and experience luxury living at its finest!
Location
State GA
County Cobb
Lake Name None
Rooms
Bedroom Description In-Law Floorplan,Oversized Master,Sitting Room
Other Rooms Garage(s), Outdoor Kitchen
Basement Daylight, Exterior Entry, Finished, Finished Bath, Full, Interior Entry
Main Level Bedrooms 1
Dining Room Separate Dining Room, Other
Interior
Interior Features Central Vacuum, Coffered Ceiling(s), Crown Molding, Disappearing Attic Stairs, Double Vanity, Entrance Foyer 2 Story, High Ceilings 9 ft Main, High Ceilings 9 ft Upper, High Speed Internet, His and Hers Closets, Walk-In Closet(s)
Heating Forced Air, Hot Water, Zoned, Other
Cooling Ceiling Fan(s), Central Air, Dual, Multi Units, Zoned
Flooring Carpet, Ceramic Tile, Hardwood
Fireplaces Number 3
Fireplaces Type Family Room, Gas Log, Gas Starter, Keeping Room, Living Room, Outside
Window Features Bay Window(s),Double Pane Windows,Insulated Windows
Appliance Dishwasher, Disposal, Double Oven, Gas Cooktop, Gas Oven, Gas Range, Gas Water Heater, Indoor Grill, Microwave, Other
Laundry Laundry Room, Sink, Upper Level
Exterior
Exterior Feature Lighting, Private Entrance, Private Yard
Parking Features Attached, Detached, Driveway, Garage, Garage Door Opener, Garage Faces Side, Kitchen Level
Garage Spaces 3.0
Fence Back Yard, Fenced, Privacy, Wood
Pool Fenced, Heated, In Ground, Private, Salt Water, Waterfall
Community Features Barbecue, Clubhouse, Homeowners Assoc, Meeting Room, Near Schools, Near Shopping, Pickleball, Playground, Pool, Sidewalks, Street Lights, Tennis Court(s)
Utilities Available Cable Available, Electricity Available, Natural Gas Available, Phone Available, Sewer Available, Underground Utilities, Water Available
Waterfront Description None
View Pool, Other
Roof Type Composition,Ridge Vents,Shingle
Street Surface Asphalt
Accessibility None
Handicap Access None
Porch Covered, Deck, Enclosed, Front Porch, Patio, Rear Porch, Screened
Private Pool true
Building
Lot Description Back Yard, Cul-De-Sac, Front Yard, Landscaped, Private, Other
Story Two
Foundation Concrete Perimeter
Sewer Public Sewer
Water Public
Architectural Style Colonial, Modern, Traditional
Level or Stories Two
Structure Type Brick 3 Sides,Cement Siding,HardiPlank Type
New Construction No
Construction Status Resale
Schools
Elementary Schools Bullard
Middle Schools Mcclure
High Schools Harrison
Others
Senior Community no
Restrictions true
Tax ID 20025601280
Special Listing Condition None
Read Less Info
Want to know what your home might be worth? Contact us for a FREE valuation!

Our team is ready to help you sell your home for the highest possible price ASAP

Bought with Atlanta Fine Homes Sotheby's International
"My job is to find and attract mastery-based agents to the office, protect the culture, and make sure everyone is happy! "






