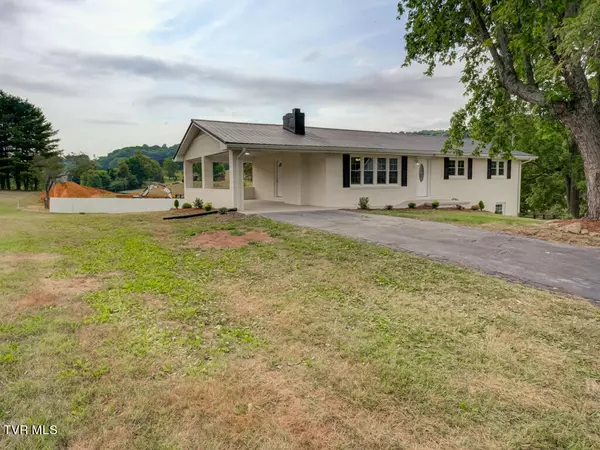$369,900
$359,900
2.8%For more information regarding the value of a property, please contact us for a free consultation.
3 Beds
3 Baths
2,444 SqFt
SOLD DATE : 09/20/2024
Key Details
Sold Price $369,900
Property Type Single Family Home
Sub Type Single Family Residence
Listing Status Sold
Purchase Type For Sale
Square Footage 2,444 sqft
Price per Sqft $151
Subdivision Not In Subdivision
MLS Listing ID 9968777
Sold Date 09/20/24
Style Ranch
Bedrooms 3
Full Baths 2
Half Baths 1
HOA Y/N No
Total Fin. Sqft 2444
Originating Board Tennessee/Virginia Regional MLS
Year Built 1967
Lot Dimensions 145.01 X 128.49
Property Description
Welcome to 488 Tavern Hill! Don't miss out on this totally remodeled home nestled is a serene neighborhood and conveniently located to Historic Jonesborough, Johnson City, I-26 & I-81. The main level offers one-level living with an oversized LR, modern kitchen with stainless appliances, granite countertops, and ample cabinet space. There's plenty of room for the family to spread out in the finished, walk-out basement. The spacious family room, game room,, bonus room,& full bath make the perfect in-law or teenage quarters. Bonus room has multiple uses...4th bedroom, exercise , or media room. There is plenty of parking with a two car carport on the main, a drive under garage and two level driveways! Come enjoy a morning cup of coffee or a cocktail after work on the capacious patio while you take in the views of the beautiful TN mountains! All info deemed reliable but not guaranteed; Buyers/buyer's agent to verify.
Location
State TN
County Washington
Community Not In Subdivision
Zoning Res
Direction From I-26, take Boones Creek Rd towards Jonesborough. Turn right on Hales Rd. At stop sign, turn right onto Tavern Hill. Home on corner of Hales Rd and Tavern Hill.
Rooms
Basement Partially Finished, Walk-Out Access
Interior
Heating Heat Pump
Cooling Heat Pump
Flooring Hardwood, Tile
Fireplaces Number 2
Fireplaces Type Basement, Living Room
Fireplace Yes
Appliance Dishwasher, Microwave, Range, Refrigerator
Heat Source Heat Pump
Laundry Electric Dryer Hookup, Washer Hookup
Exterior
Parking Features Driveway, Carport
Garage Spaces 1.0
Carport Spaces 2
Roof Type Metal
Topography Level, Rolling Slope
Porch Back, Patio
Total Parking Spaces 1
Building
Sewer Septic Tank
Water Public
Architectural Style Ranch
Structure Type Brick
New Construction No
Schools
Elementary Schools Jonesborough
Middle Schools Jonesborough
High Schools David Crockett
Others
Senior Community No
Tax ID 044p A 029.00
Acceptable Financing Cash, Conventional, FHA, USDA Loan, VA Loan
Listing Terms Cash, Conventional, FHA, USDA Loan, VA Loan
Read Less Info
Want to know what your home might be worth? Contact us for a FREE valuation!

Our team is ready to help you sell your home for the highest possible price ASAP
Bought with Donna Estes • Crye-Leike Realtors
"My job is to find and attract mastery-based agents to the office, protect the culture, and make sure everyone is happy! "






