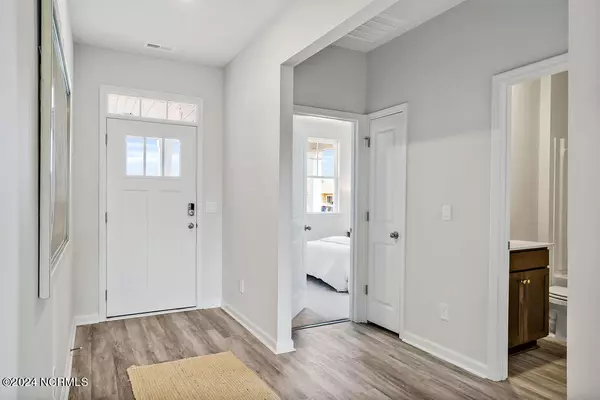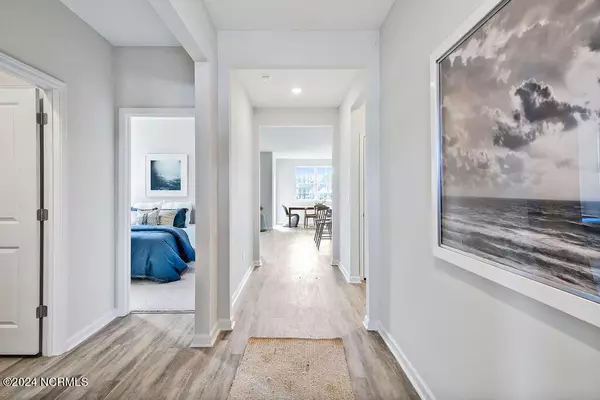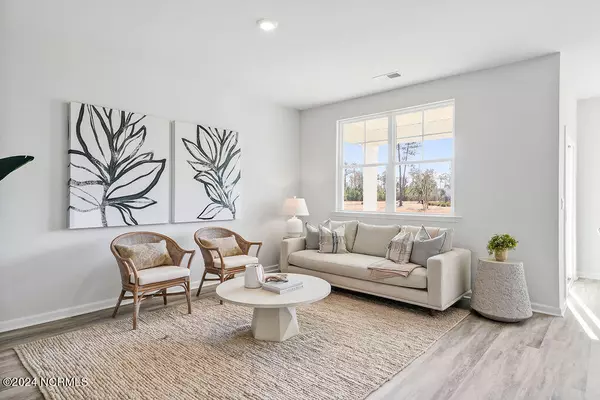$349,990
$349,990
For more information regarding the value of a property, please contact us for a free consultation.
3 Beds
2 Baths
1,618 SqFt
SOLD DATE : 09/23/2024
Key Details
Sold Price $349,990
Property Type Single Family Home
Sub Type Single Family Residence
Listing Status Sold
Purchase Type For Sale
Square Footage 1,618 sqft
Price per Sqft $216
Subdivision Brunswick Forest
MLS Listing ID 100450483
Sold Date 09/23/24
Style Wood Frame
Bedrooms 3
Full Baths 2
HOA Fees $3,490
HOA Y/N Yes
Originating Board North Carolina Regional MLS
Year Built 2024
Lot Size 5,663 Sqft
Acres 0.13
Lot Dimensions 50x110x50x110
Property Description
Welcome to the beautiful master planned and award winning community Brunswick Forest. With four pools, 2 fitness centers, tennis and pickleball courts, miles of walking trails, lakes, and a kayak/canoe/small boat launch on Town Creek - Brunswick Forest is sure to have everything you need to enjoy Coastal NC at its best.
Our Aria floor plan is complete with granite kitchen countertops, a counter height oversized kitchen island, quartz bathroom counters, and expansive 9ft ceilings. This beautiful three-bedroom, two bathroom plan is thoughtfully laid out within a single story to create a warm, yet accessible feel. As you walk through the front door, you will be greeted with an open foyer and a separated area for your front two bedrooms and shared bathroom. As you move further into the home, a welcoming and bright living, dining and kitchen space is thoughtfully constructed to provide you with the perfect open area to entertain guests and loved ones. The large kitchen with an expansive kitchen island also features a large pantry and ample cabinetry for all of your storage needs. The owner's suite finishes off the home with a large, en-suite bathroom with a relaxing five foot shower. Our Aria plan also includes a perfect covered porch, directly off the dining, that is perfect for outside entertainment and enjoying our warm southern weather. Each home provides 'Smart Home Technology' including an Alexa Dot, Z-Wave Thermostat, a Skybell video doorbell, and a smart-hub touch screen interface that are all connected to an app for ultimate connectivity. The exterior of the homes at Hazel Branch feature high-quality cement board siding, a fully-sodded front and back yard, as well as a complete irrigation package. Photos and renderings are representative and may not be exact.
Location
State NC
County Brunswick
Community Brunswick Forest
Zoning R-75
Direction From Wilmington, take Highway 17 South. Left onto Brunswick Forest Parkway neighborhood on the right before the water tower circle. Turn right onto Cove Garden Way into Hazel Branch.
Location Details Mainland
Rooms
Primary Bedroom Level Primary Living Area
Interior
Interior Features Master Downstairs, 9Ft+ Ceilings, Pantry, Walk-in Shower, Walk-In Closet(s)
Heating Heat Pump, Electric, Forced Air
Cooling Central Air
Flooring LVT/LVP, Carpet
Fireplaces Type None
Fireplace No
Window Features Thermal Windows
Appliance Stove/Oven - Gas, Microwave - Built-In, Disposal, Dishwasher
Laundry Inside
Exterior
Parking Features Off Street, Paved
Garage Spaces 2.0
Utilities Available Natural Gas Connected
Roof Type Architectural Shingle
Porch Covered, Porch, Screened
Building
Lot Description Wooded
Story 1
Entry Level One
Foundation Slab
Sewer Municipal Sewer
Water Municipal Water
New Construction Yes
Schools
Elementary Schools Town Creek
Middle Schools Leland
High Schools North Brunswick
Others
Tax ID 058om057
Acceptable Financing Cash, Conventional, FHA, VA Loan
Listing Terms Cash, Conventional, FHA, VA Loan
Special Listing Condition None
Read Less Info
Want to know what your home might be worth? Contact us for a FREE valuation!

Our team is ready to help you sell your home for the highest possible price ASAP

"My job is to find and attract mastery-based agents to the office, protect the culture, and make sure everyone is happy! "






