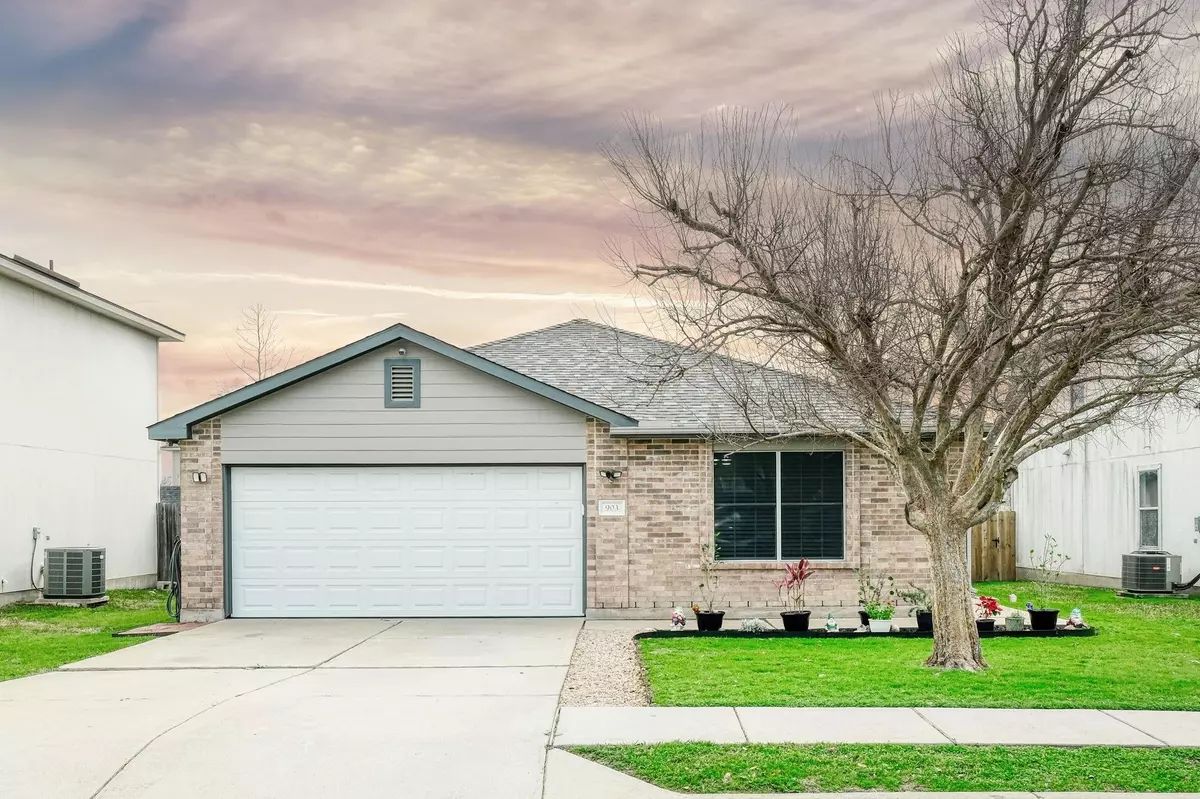$299,999
For more information regarding the value of a property, please contact us for a free consultation.
4 Beds
2 Baths
1,882 SqFt
SOLD DATE : 09/20/2024
Key Details
Property Type Single Family Home
Sub Type Single Family Residence
Listing Status Sold
Purchase Type For Sale
Square Footage 1,882 sqft
Price per Sqft $161
Subdivision County Line Sub Ph
MLS Listing ID 2276860
Sold Date 09/20/24
Bedrooms 4
Full Baths 2
HOA Fees $25/ann
Originating Board actris
Year Built 2004
Annual Tax Amount $5,485
Tax Year 2023
Lot Size 5,880 Sqft
Property Description
Come see this home in County Line subdivision! This immaculately maintained single-story residence boasts 4 bedrooms, 2 bathrooms, and a spacious 2-car garage, spread across a generous 1882 square feet. Enjoy peace of mind with the roof being replaced in 2021 and water heater installed in 2017, along with updated kitchen cabinets and countertops for effortless entertaining. The flooring was also refreshed in 2017, adding charm throughout. Experience comfort year-round with added insulation and an additional mini split AC unit which was installed in 2023 in the master bedroom. Outside, The rear fence was replaced in 2022 and surrounds the serene backyard setting featuring a cowboy pool for endless summer fun, while a convenient storage building with electrical built in 2021 offers versatility for hobbies or storage needs. Don't miss the opportunity to call this meticulously cared for property your own!
Location
State TX
County Bastrop
Rooms
Main Level Bedrooms 4
Interior
Interior Features Breakfast Bar, Ceiling Fan(s), Granite Counters, Electric Dryer Hookup, Eat-in Kitchen, Pantry, Primary Bedroom on Main, Soaking Tub, Storage, Walk-In Closet(s)
Heating Central, Electric, Heat Pump
Cooling Central Air, Electric, Heat Pump, Wall/Window Unit(s)
Flooring Laminate, Tile
Fireplace Y
Appliance Built-In Electric Range, Dishwasher, Disposal, Electric Range, Exhaust Fan, Microwave, Stainless Steel Appliance(s)
Exterior
Exterior Feature Gutters Partial, No Exterior Steps, Private Yard
Garage Spaces 2.0
Fence Back Yard, Privacy, Wood
Pool None
Community Features Cluster Mailbox, Common Grounds, Playground
Utilities Available Electricity Connected, Sewer Connected, Water Connected
Waterfront Description None
View None
Roof Type Composition
Accessibility None
Porch Front Porch, Rear Porch
Total Parking Spaces 4
Private Pool No
Building
Lot Description Back Yard, Curbs, Few Trees, Front Yard
Faces East
Foundation Slab
Sewer Public Sewer
Water Public
Level or Stories One
Structure Type Brick Veneer,HardiPlank Type
New Construction No
Schools
Elementary Schools Neidig
Middle Schools Elgin
High Schools Elgin
School District Elgin Isd
Others
HOA Fee Include Common Area Maintenance
Restrictions Deed Restrictions
Ownership Fee-Simple
Acceptable Financing Cash, Conventional, FHA, USDA Loan, VA Loan
Tax Rate 2.31
Listing Terms Cash, Conventional, FHA, USDA Loan, VA Loan
Special Listing Condition Standard
Read Less Info
Want to know what your home might be worth? Contact us for a FREE valuation!

Our team is ready to help you sell your home for the highest possible price ASAP
Bought with Realty Texas LLC
"My job is to find and attract mastery-based agents to the office, protect the culture, and make sure everyone is happy! "

