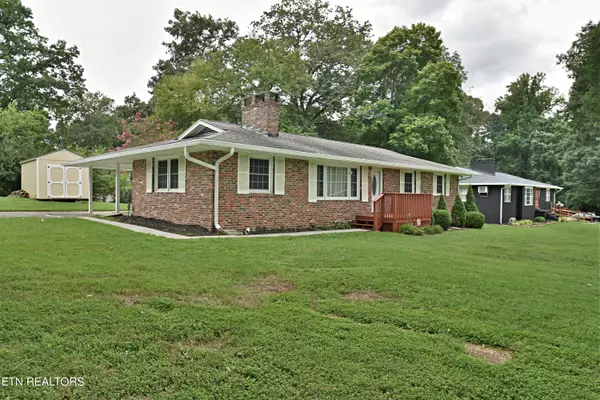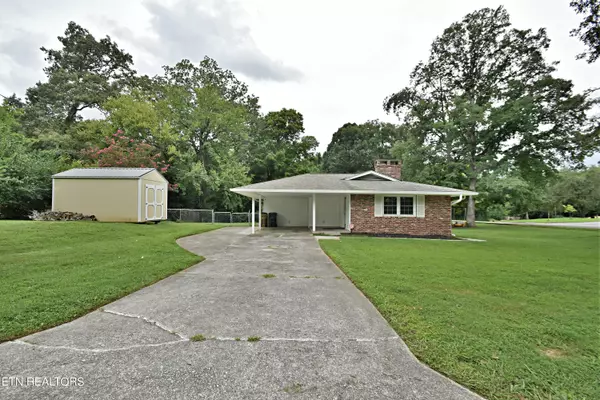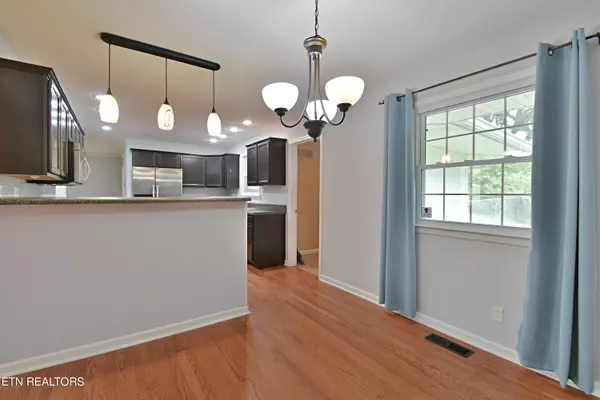$330,000
$330,000
For more information regarding the value of a property, please contact us for a free consultation.
3 Beds
2 Baths
1,568 SqFt
SOLD DATE : 09/23/2024
Key Details
Sold Price $330,000
Property Type Single Family Home
Sub Type Residential
Listing Status Sold
Purchase Type For Sale
Square Footage 1,568 sqft
Price per Sqft $210
Subdivision Jerry Woods Unit 1
MLS Listing ID 1272504
Sold Date 09/23/24
Style Traditional
Bedrooms 3
Full Baths 2
Originating Board East Tennessee REALTORS® MLS
Year Built 1960
Lot Size 0.390 Acres
Acres 0.39
Lot Dimensions 116.1 X 150 X IRR
Property Description
Welcome Home! This precious rancher was updated a couple of years ago. Everything is in perfect condition for the new owner. This home sits on a very large, level lot. The dining room opens the family room. The kitchen has tons of counter space for the gourmet to prepare nightly meals. A bar height breakfast bar is perfect for those morning conversations. A second den/office is connected to the family room by a dual sided, see through, wood burning fireplace. Tons of natural light shines through and adds such a warm ambiance. 3 spacious bedrooms and 2 baths make this the perfect floor plan for any buyer. A brand new shed adds tons of storage. A fenced in back yard is the perfect place to play. Check it out and let us know what you think.
Location
State TN
County Knox County - 1
Area 0.39
Rooms
Family Room Yes
Other Rooms LaundryUtility, DenStudy, Bedroom Main Level, Extra Storage, Family Room, Mstr Bedroom Main Level
Basement Crawl Space
Dining Room Breakfast Bar, Eat-in Kitchen
Interior
Interior Features Breakfast Bar, Eat-in Kitchen
Heating Central, Electric
Cooling Central Cooling, Ceiling Fan(s)
Flooring Tile
Fireplaces Number 1
Fireplaces Type Brick, See-Thru, Wood Burning
Appliance Dishwasher, Disposal, Microwave, Range, Refrigerator, Self Cleaning Oven, Smoke Detector
Heat Source Central, Electric
Laundry true
Exterior
Exterior Feature Windows - Vinyl, Windows - Insulated, Fenced - Yard, Patio, Porch - Covered, Fence - Chain
Garage Attached, Side/Rear Entry, Main Level, Off-Street Parking
Carport Spaces 2
Garage Description Attached, SideRear Entry, Main Level, Off-Street Parking, Attached
View Country Setting
Porch true
Parking Type Attached, Side/Rear Entry, Main Level, Off-Street Parking
Garage No
Building
Lot Description Corner Lot, Level
Faces Rutledge Pike to Spring Hill to Left onto Mildred to home on left. Across from Spring Hill Elementary School SOP
Sewer Public Sewer
Water Public
Architectural Style Traditional
Additional Building Storage
Structure Type Other,Brick
Others
Restrictions Yes
Tax ID 070DD013
Energy Description Electric
Read Less Info
Want to know what your home might be worth? Contact us for a FREE valuation!

Our team is ready to help you sell your home for the highest possible price ASAP

"My job is to find and attract mastery-based agents to the office, protect the culture, and make sure everyone is happy! "






