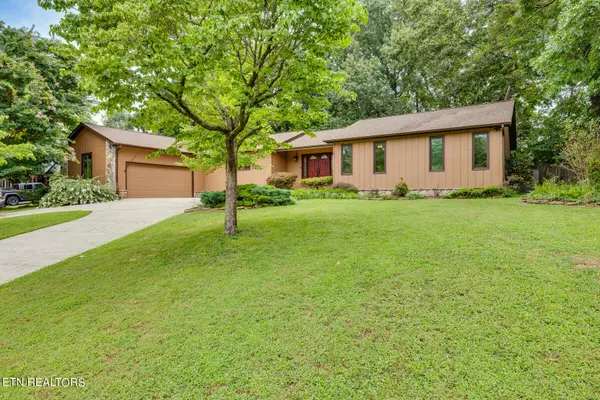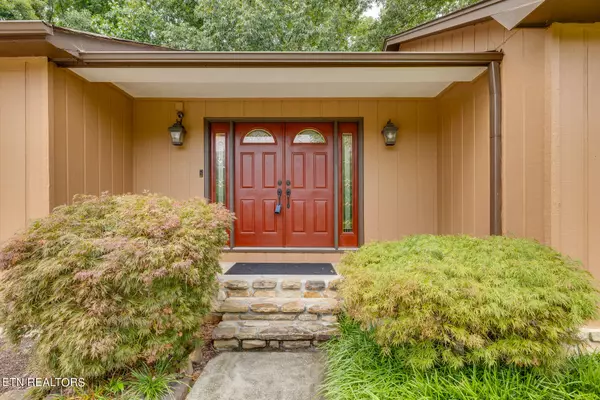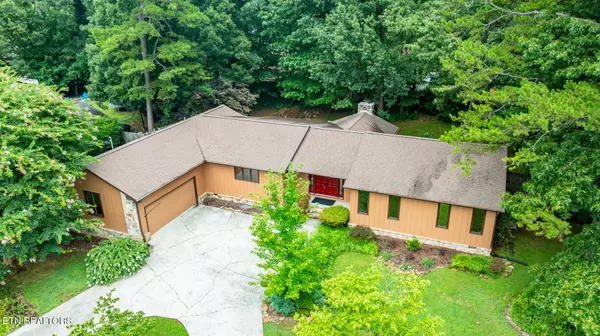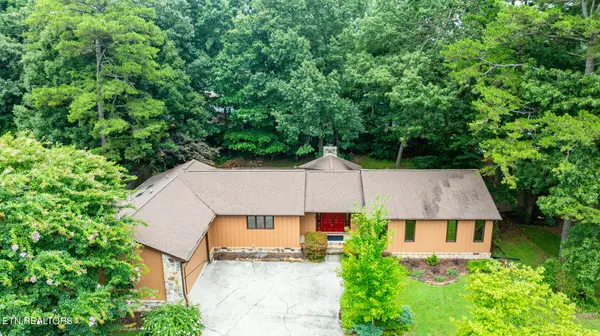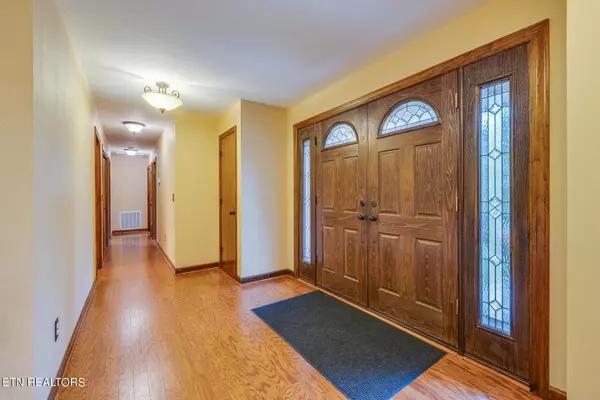$535,000
$559,900
4.4%For more information regarding the value of a property, please contact us for a free consultation.
4 Beds
2 Baths
2,395 SqFt
SOLD DATE : 09/23/2024
Key Details
Sold Price $535,000
Property Type Single Family Home
Sub Type Residential
Listing Status Sold
Purchase Type For Sale
Square Footage 2,395 sqft
Price per Sqft $223
Subdivision Hickory Woods S/D Unit 2
MLS Listing ID 1262998
Sold Date 09/23/24
Style A-Frame
Bedrooms 4
Full Baths 2
Originating Board East Tennessee REALTORS® MLS
Year Built 1981
Lot Size 0.390 Acres
Acres 0.39
Lot Dimensions 115 X 150
Property Description
LOCATION, LOCATION, LOCATION! One level home with no HOA in the heart of Farragut and Turkey Creek entertainment is move-in ready!
Gorgeous one-level home with vaulted ceilings, open floor plan, and plenty of natural light throughout in Hickory Woods subdivision, nestled along the bike/walking trail to Berkeley Park and Grigsby Chapel greenway, and within minutes of shopping and entertainment in Turkey Creek.
This single story peaceful retreat along a quiet dead end street features a two car attached garage, eye-catching double door entry, circular driveway and plenty of parking, an open floor plan, wood blinds throughout, plenty of windows and natural light, hardwood floors, granite countertops, and loads of room to entertain. Large central kitchen has brand new granite countertops, solid hardwood cabinetry with pull out shelves and lazy susans, a center island, built-in wall oven, ample outlets, and a small side room/ breakfast nook that leads to the enclosed patio which could easily be converted to a butler's pantry for additional storage. The spacious sunken living room features built-in oak bookshelves, four long windows that let in plenty of natural light, and a large stone fireplace with solid wood mantle and brand new oil rubbed bronze insert. Master bedroom, en-suite spa bathroom, and large master closet have vaulted ceilings. Master bedroom has 3 floor-to-ceiling windows and French door leading out to the outdoor concrete patio. Two skylights provide plenty of natural light to the spacious master en suite spa bathroom which has been updated to include granite counter tops, corner glass shower, private toilet room, 10 jet corner tub, and has been wired for TV mount. Huge master closet off en suite has tile and loads of shelving and storage space. French doors lead from both the living room and side dining room/ butler pantry/ breakfast nook to 20 x15 enclosed, tiled screened in porch and 25x25 concrete patio. Backyard is fully fenced and loads of hardwood trees for shade and privacy. House has been freshly painted inside and out, and two HVACs units have been replaced. All bedrooms have hardwood floor. Two car garage has overhead storage and pegboard wall. House has motion sensor flood lights. Ceiling fans promote air circulation in most rooms, including enclosed patio. Many lights have dimmer switches. Both bathrooms have double sink vanities. Neighborhood also has two golf courses within 3 miles. Convenient location is less than 3 miles from the interstate as well as shopping and entertainment. Come sit by the stone fireplace, watch the birds fly and the wisteria grow in this cozy suburban retreat in the heart of tranquil, Farragut, Tennessee.
Location
State TN
County Knox County - 1
Area 0.39
Rooms
Family Room Yes
Other Rooms LaundryUtility, Bedroom Main Level, Extra Storage, Breakfast Room, Family Room, Mstr Bedroom Main Level, Split Bedroom
Basement Crawl Space
Dining Room Eat-in Kitchen, Formal Dining Area, Breakfast Room
Interior
Interior Features Cathedral Ceiling(s), Island in Kitchen, Pantry, Walk-In Closet(s), Eat-in Kitchen
Heating Heat Pump, Electric
Cooling Central Cooling
Flooring Carpet, Hardwood
Fireplaces Number 1
Fireplaces Type Other, Stone
Appliance Dishwasher, Range, Refrigerator, Self Cleaning Oven
Heat Source Heat Pump, Electric
Laundry true
Exterior
Exterior Feature Fence - Privacy, Fence - Wood, Fenced - Yard, Patio, Porch - Screened
Parking Features Garage Door Opener, Attached, Main Level
Garage Spaces 2.0
Garage Description Attached, Garage Door Opener, Main Level, Attached
View Other
Porch true
Total Parking Spaces 2
Garage Yes
Building
Lot Description Wooded
Faces Grigsby Chapel to R on Smith, R into Hickory Woods, R on Valley Trl, L on Laurel Valley, prop on R
Sewer Public Sewer
Water Public
Architectural Style A-Frame
Structure Type Other,Frame,Brick
Schools
Middle Schools Farragut
High Schools Farragut
Others
Restrictions No
Tax ID 142HA002
Energy Description Electric
Acceptable Financing FHA, Cash, Conventional
Listing Terms FHA, Cash, Conventional
Read Less Info
Want to know what your home might be worth? Contact us for a FREE valuation!

Our team is ready to help you sell your home for the highest possible price ASAP

"My job is to find and attract mastery-based agents to the office, protect the culture, and make sure everyone is happy! "


