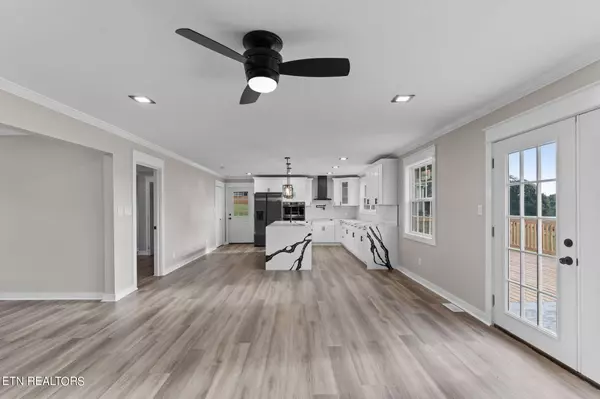$425,000
$450,000
5.6%For more information regarding the value of a property, please contact us for a free consultation.
3 Beds
3 Baths
2,536 SqFt
SOLD DATE : 09/23/2024
Key Details
Sold Price $425,000
Property Type Single Family Home
Sub Type Residential
Listing Status Sold
Purchase Type For Sale
Square Footage 2,536 sqft
Price per Sqft $167
Subdivision Kingston Hills Sec Ii
MLS Listing ID 1272609
Sold Date 09/23/24
Style Traditional
Bedrooms 3
Full Baths 3
Originating Board East Tennessee REALTORS® MLS
Year Built 1975
Lot Size 0.530 Acres
Acres 0.53
Property Description
Welcome to this exquisite brick ranch home, where modern elegance meets thoughtful craftsmanship! Completely renovated with love and attention to detail, this home offers everything you could wish for and more.
Step inside to an open concept layout, bathed in fresh, contemporary paint and adorned with luxurious LVT flooring that flows seamlessly throughout the entire home. The kitchen is a chef's dream, boasting quartz countertops, a charming farm sink, and brand-new, top-of-the-line appliances. The walk-in pantry offers ample storage space, while the high-end finishes in the completely updated bathrooms elevate your everyday living experience. The master bathroom is a true retreat, featuring a stunning walk-in shower and a luxurious soaking tub.
Every detail has been considered, from the new light fixtures and windows to the brand-new roof to laundry connections on both levels of the house. Enjoy your mornings on the expansive new deck, perfect for sipping coffee while taking in the scenic views.
The fully finished basement offers even more living space, including a room that could be your ideal home theater, a full bathroom, and a spacious living area. With a 1-car garage and an attached carport , this home truly has it all.
Schedule your showing today and see this stunning home in person!
Location
State TN
County Mcminn County - 40
Area 0.53
Rooms
Family Room Yes
Other Rooms Basement Rec Room, LaundryUtility, Bedroom Main Level, Extra Storage, Family Room
Basement Finished, Walkout
Interior
Interior Features Island in Kitchen, Pantry, Walk-In Closet(s), Eat-in Kitchen
Heating Central, Electric
Cooling Central Cooling
Flooring Vinyl, Tile
Fireplaces Number 1
Fireplaces Type Brick, Wood Burning
Appliance Dishwasher, Microwave, Range, Refrigerator, Trash Compactor
Heat Source Central, Electric
Laundry true
Exterior
Exterior Feature Windows - Vinyl, Patio, Deck
Garage Spaces 1.0
Carport Spaces 2
View Mountain View
Porch true
Total Parking Spaces 1
Garage Yes
Building
Lot Description Level
Faces North on Congress Parkway. Turn left on County Rd 260 just as the 2-lane ends. Turn left on County Rd 258, turn left on Co Rd 332. Turn left again and the home is on the left.
Sewer Septic Tank
Water Public
Architectural Style Traditional
Structure Type Brick
Schools
Middle Schools Niota
High Schools Mcminn
Others
Restrictions Yes
Tax ID 040H A 026.00
Energy Description Electric
Read Less Info
Want to know what your home might be worth? Contact us for a FREE valuation!

Our team is ready to help you sell your home for the highest possible price ASAP
"My job is to find and attract mastery-based agents to the office, protect the culture, and make sure everyone is happy! "






