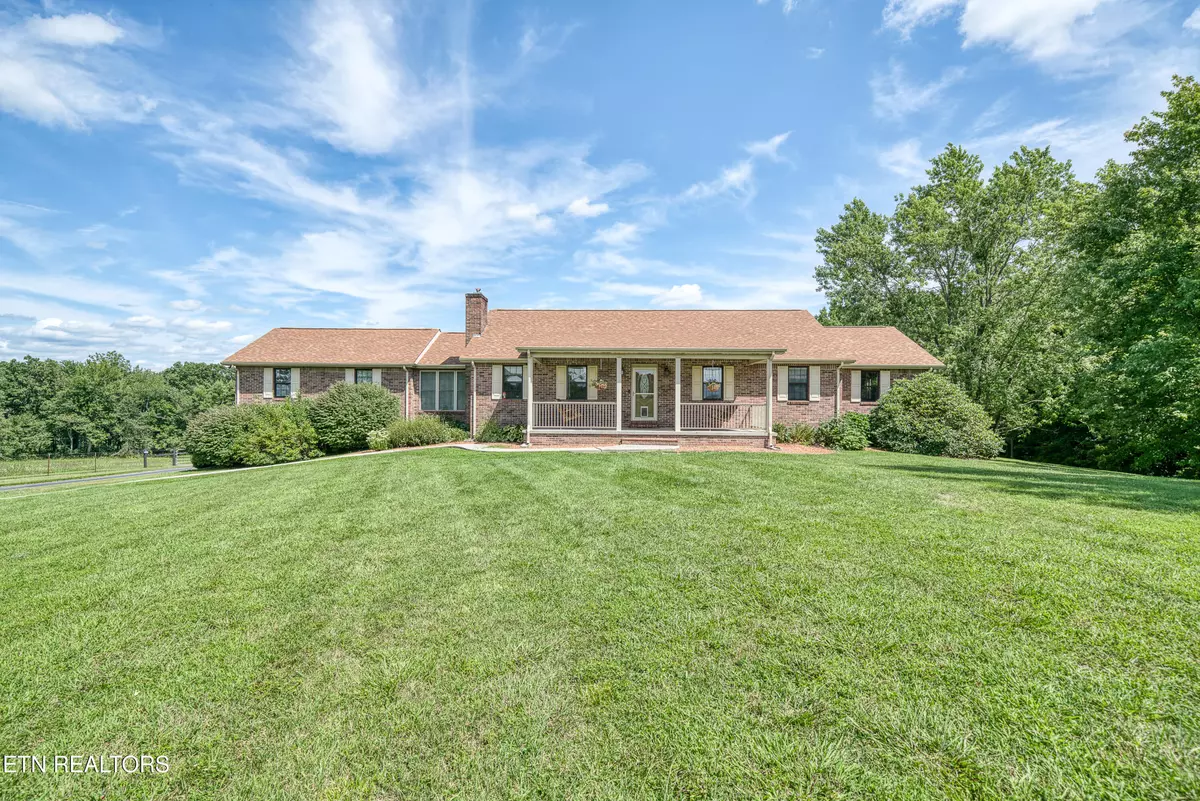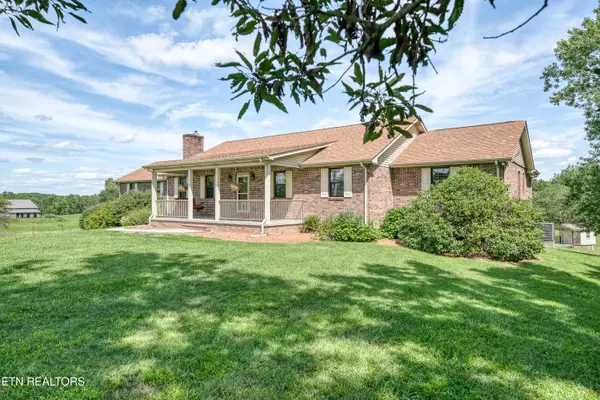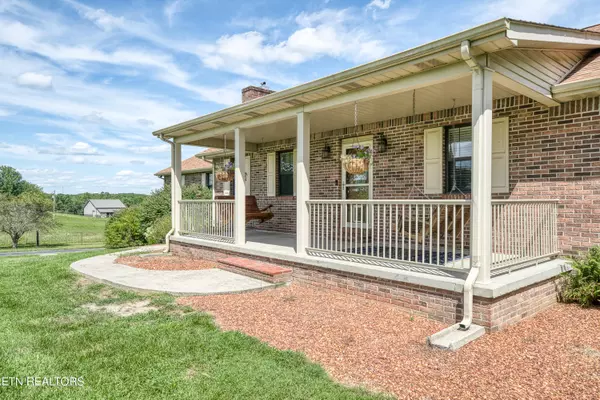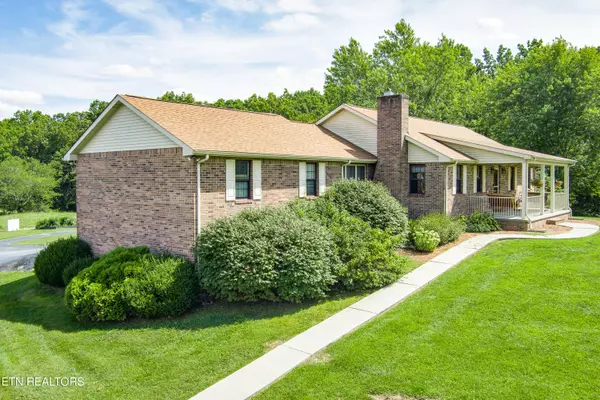$522,000
$579,900
10.0%For more information regarding the value of a property, please contact us for a free consultation.
3 Beds
2 Baths
2,279 SqFt
SOLD DATE : 09/23/2024
Key Details
Sold Price $522,000
Property Type Single Family Home
Sub Type Residential
Listing Status Sold
Purchase Type For Sale
Square Footage 2,279 sqft
Price per Sqft $229
MLS Listing ID 1273653
Sold Date 09/23/24
Style Traditional
Bedrooms 3
Full Baths 2
Originating Board East Tennessee REALTORS® MLS
Year Built 1994
Lot Size 10.560 Acres
Acres 10.56
Property Description
Here is your chance to own your own mini farm, no restrictions. Raise livestock, grow your own food, or just have space to roam. This beautiful 3 bedroom/ 2 bath brick home contains 2279 square feet with a full partially finished basement and garage on 10.56 fenced and mostly cleared acres. Just minutes to Jamestown business district with groceries, restaurants and doctors, yet in a private setting at the end of a long-paved driveway. Minutes from The Big South Fork National Recreation Area with horse trails, canoeing, hiking, camping ..., Pickett State Park, East Fork Stables, Dale Hollow Lake and numerous golf courses in Crossville. Home features recently updated roof, brick exterior, large covered front porch, and large open back deck for enjoying passing by nature, cookouts and starry evenings. Inside you will find true hardwood and tile floors, chefs' kitchen with stainless steel appliances, granite counter tops, solid wood custom cabinets, eat-in bar, full size dining area, oversized living room with gas log or wood burning fireplace. A spacious bonus room off of the living room, with oversized windows for abundant sunlight, that has many possibilities such as office area, craft area, study, or children's playroom. Large master suite with large master bathroom containing 2 very large walk-in closets, whirlpool soaking tub, separate shower and large solid surface countertop sink area. Two additional good-sized guest bedrooms and a guest bathroom with storage. Large utility room with solid cabinets and room to iron and hang clothing. 2 car finished garage with gas heat unit, full partially finished basement with ample lighting and shelving to use as storage, entertainment area or additional living area, as well as a single car garage. 2 walk-in storage buildings, one wired and one fenced for an animal pen. Raised garden area, hot tub, antique pool table, invisible fencing, washer and dryer, and security system are included bonuses.
Location
State TN
County Fentress County - 43
Area 10.56
Rooms
Other Rooms Basement Rec Room, Office, Mstr Bedroom Main Level
Basement Partially Finished, Walkout
Dining Room Breakfast Bar
Interior
Interior Features Pantry, Walk-In Closet(s), Breakfast Bar, Eat-in Kitchen
Heating Central, Heat Pump, Natural Gas, Electric
Cooling Central Cooling, Ceiling Fan(s)
Flooring Hardwood, Tile
Fireplaces Number 1
Fireplaces Type Brick, Wood Burning, Gas Log
Appliance Dishwasher, Disposal, Dryer, Gas Stove, Humidifier, Microwave, Range, Refrigerator, Security Alarm, Self Cleaning Oven, Smoke Detector, Washer
Heat Source Central, Heat Pump, Natural Gas, Electric
Exterior
Exterior Feature Windows - Vinyl, Porch - Covered, Deck
Parking Features Garage Door Opener, Basement, Side/Rear Entry, Main Level
Garage Spaces 3.0
Garage Description SideRear Entry, Basement, Garage Door Opener, Main Level
View Country Setting, Wooded
Total Parking Spaces 3
Garage Yes
Building
Lot Description Creek, Private, Wooded, Level
Faces From Jamestown courthouse take Hwy 52E to Hwy 127S bypass. Go approximately 2 miles and TL onto Frank Campbell Rd. Immediately TL onto Paso Fino Tr. Property at the end of the road through the brick entrance. First house on the right.
Sewer Septic Tank
Water Public
Architectural Style Traditional
Additional Building Storage
Structure Type Vinyl Siding,Brick,Block
Schools
High Schools Alvin C. York Institute
Others
Restrictions No
Tax ID 074 032.04
Energy Description Electric, Gas(Natural)
Read Less Info
Want to know what your home might be worth? Contact us for a FREE valuation!

Our team is ready to help you sell your home for the highest possible price ASAP
"My job is to find and attract mastery-based agents to the office, protect the culture, and make sure everyone is happy! "






