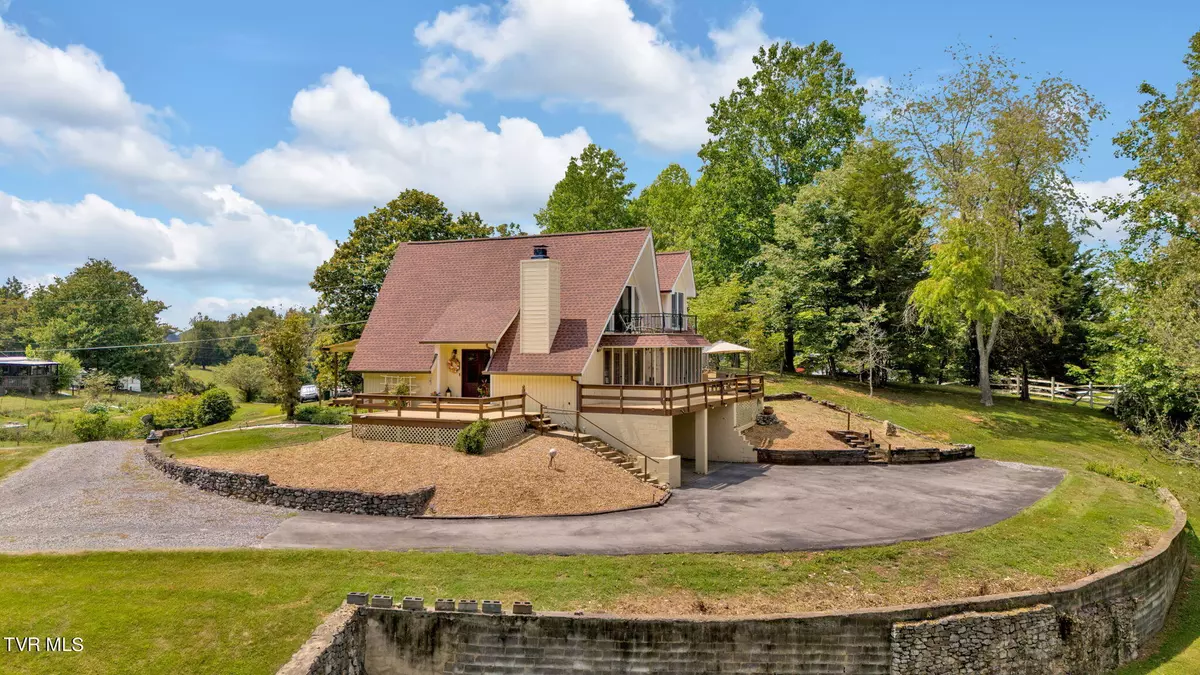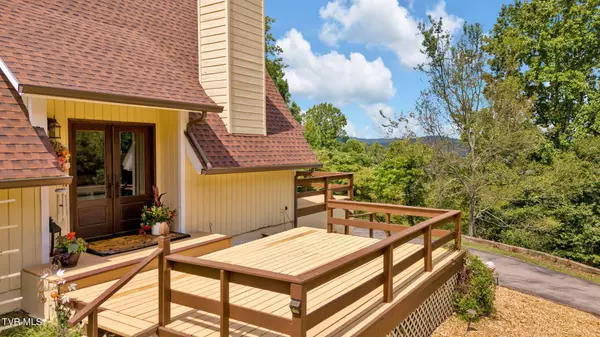$499,900
$489,900
2.0%For more information regarding the value of a property, please contact us for a free consultation.
4 Beds
3 Baths
2,876 SqFt
SOLD DATE : 09/17/2024
Key Details
Sold Price $499,900
Property Type Single Family Home
Sub Type Single Family Residence
Listing Status Sold
Purchase Type For Sale
Square Footage 2,876 sqft
Price per Sqft $173
Subdivision Not In Subdivision
MLS Listing ID 9970011
Sold Date 09/17/24
Style A-Frame
Bedrooms 4
Full Baths 3
HOA Y/N No
Total Fin. Sqft 2876
Originating Board Tennessee/Virginia Regional MLS
Year Built 1976
Lot Size 2.030 Acres
Acres 2.03
Lot Dimensions see acreage
Property Description
Are you looking for a unique and updated home? This modern gem might be exactly what you need! Located in Blountville, TN, this charming A-frame home features 4 bedrooms and 3 full baths, with the potential for a 5th room in the fully finished basement. As you drive up the long driveway onto over 2 acres of serene, open country land, this home welcomes you with its quaint yet contemporary design. The large living room on your right offers a wood burning fireplace and access to a screened-in porch that overlooks nothing but peaceful trees and wildlife. Back inside, you'll find a convenient laundry room with a sink, ample storage, and counter space. The main level also hosts the first bedroom and a full bathroom. Head towards the spacious kitchen, which boasts plenty of cabinets, a newer refrigerator and dishwasher, and new granite countertops on the island. Step out onto the uncovered porch to enjoy your morning coffee in peace and quiet. Upstairs, you'll find two more bedrooms. One is oversized with tall custom ceilings, and the second bedroom offers a sliding glass door onto a deck with a gorgeous Mountain View, upstairs also offers a large walk-in closet, and a full bathroom. Heading down two to the basement, you'll discover the 4th bedroom and a possible 5th bedroom, which could serve as an office, playroom, or anything else you envision. The recently finished basement includes a 3rd full bathroom with a walk-in tiled shower, double vanity and a walk-out entrance to the bottom of the driveway, making it perfect for an in-law suite or even a rental opportunity. This room is fully ready to add a wet bar/ kitchen. This home has lots of updates but not limited to : tankless hot water heater (gas), water filter, Finished basement (Workout room) 2024, 2020: roof, some new exterior doors, Heat pump, exterior paint and More! Please ask for a full list of improvements. Buyer and Buyers agent to verify all.All info taken from seller/crs info
Location
State TN
County Sullivan
Community Not In Subdivision
Area 2.03
Zoning R1
Direction Take Island Road to Harr Town, Turn on Edwards Lane, home is at top of hill. See Pointer sign
Rooms
Basement Finished, Heated, Walk-Out Access
Interior
Interior Features Primary Downstairs, Balcony, Granite Counters, Kitchen Island, Kitchen/Dining Combo, Tile Counters, Walk-In Closet(s)
Heating Central
Cooling Central Air
Flooring Carpet, Ceramic Tile, Hardwood
Fireplaces Type Gas Log
Fireplace Yes
Window Features Double Pane Windows
Appliance Dishwasher, Electric Range, Microwave, Refrigerator, Water Softener
Heat Source Central
Laundry Electric Dryer Hookup, Washer Hookup
Exterior
Exterior Feature Balcony, See Remarks
Parking Features Asphalt, Gravel
Utilities Available Electricity Connected, Propane, Water Connected
Roof Type Shingle
Topography Cleared, Level
Porch Back, Screened
Building
Entry Level Three Or More
Foundation Block
Sewer Septic Tank
Water Public
Architectural Style A-Frame
Structure Type Wood Siding
New Construction No
Schools
Elementary Schools Holston
Middle Schools Sullivan Central Middle
High Schools West Ridge
Others
Senior Community No
Tax ID 033 149.00
Acceptable Financing Cash, Conventional, FHA, USDA Loan, VA Loan, See Remarks
Listing Terms Cash, Conventional, FHA, USDA Loan, VA Loan, See Remarks
Read Less Info
Want to know what your home might be worth? Contact us for a FREE valuation!

Our team is ready to help you sell your home for the highest possible price ASAP
Bought with Jessica Brooks • Epique Realty
"My job is to find and attract mastery-based agents to the office, protect the culture, and make sure everyone is happy! "






