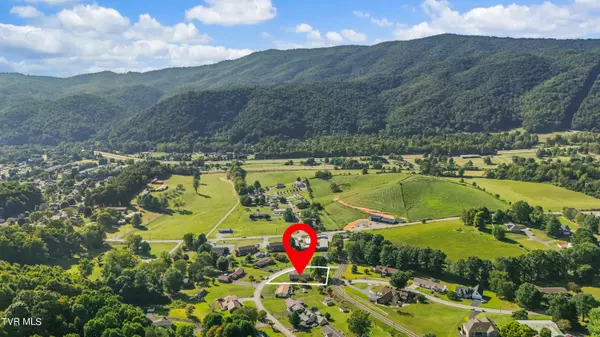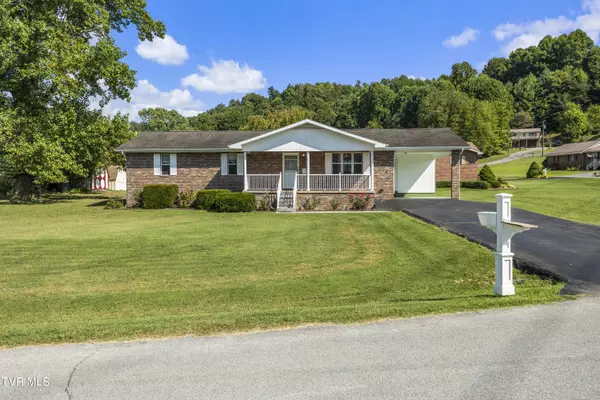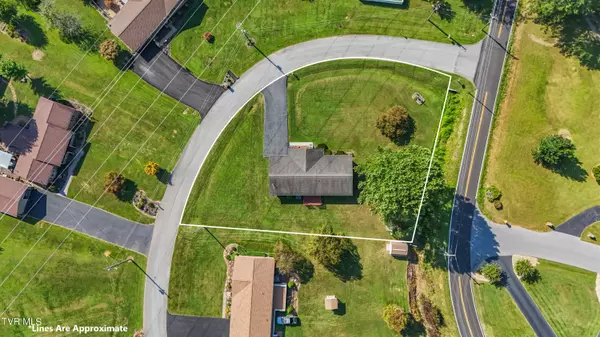$295,000
$305,000
3.3%For more information regarding the value of a property, please contact us for a free consultation.
3 Beds
2 Baths
1,556 SqFt
SOLD DATE : 09/17/2024
Key Details
Sold Price $295,000
Property Type Single Family Home
Sub Type Single Family Residence
Listing Status Sold
Purchase Type For Sale
Square Footage 1,556 sqft
Price per Sqft $189
Subdivision Stratford Glen
MLS Listing ID 9970553
Sold Date 09/17/24
Style Ranch
Bedrooms 3
Full Baths 2
HOA Y/N No
Total Fin. Sqft 1556
Originating Board Tennessee/Virginia Regional MLS
Year Built 1986
Lot Size 0.500 Acres
Acres 0.5
Lot Dimensions 21,780
Property Description
Welcome to this charming one-level brick home located in Erwin, Tennessee. This 3 bed, 2 bath residence offers 1,556 square feet of living space. The kitchen is sure to wow any guest, with beautiful solid surface counter tops, high end cabinets with soft close and dove tailed drawers. Bathrooms have been updated, no carpet throughout entire home! That's right beautiful hardwood floors throughout. Great opening dinning room area, and spacious living room. Home has beautiful mountain views off living room window and front porch. There is a storage shed on the property as well that conveys along with Kitchen Fridge, and Washer & Dryer!. Located in a friendly neighborhood this property is a must see for anyone looking to move to the mountains of Erwin! *** All information deemed reliable but not guaranteed. Buyer/Buyer Agent to verify. ***
Location
State TN
County Unicoi
Community Stratford Glen
Area 0.5
Zoning Residential
Direction From I-26 to Erwin take Main Street Exit. At end of ramp take left. At light take left 1.2 miles and turn right onto Fishery Loop and then right onto Chelsea Drive. House on left.
Interior
Interior Features Eat-in Kitchen, Kitchen/Dining Combo
Heating Central, Heat Pump
Cooling Central Air
Window Features Insulated Windows
Appliance Electric Range, Range
Heat Source Central, Heat Pump
Laundry Electric Dryer Hookup, Washer Hookup
Exterior
Parking Features Driveway, Asphalt
Utilities Available Cable Available, Electricity Connected, Water Connected
Amenities Available Landscaping
Roof Type Shingle
Topography Cleared, Level, Sloped
Building
Entry Level One
Sewer Septic Tank
Water At Road, Public
Architectural Style Ranch
Structure Type Brick
New Construction No
Schools
Elementary Schools Unicoi
Middle Schools Unicoi Co
High Schools Unicoi Co
Others
Senior Community No
Tax ID 017j C 026.00
Acceptable Financing Cash, Conventional, FHA, VA Loan
Listing Terms Cash, Conventional, FHA, VA Loan
Read Less Info
Want to know what your home might be worth? Contact us for a FREE valuation!

Our team is ready to help you sell your home for the highest possible price ASAP
Bought with Scott Metcalf • REMAX Checkmate, Inc. Realtors
"My job is to find and attract mastery-based agents to the office, protect the culture, and make sure everyone is happy! "






