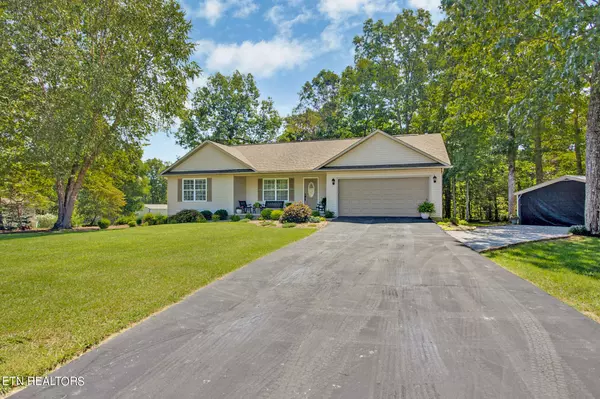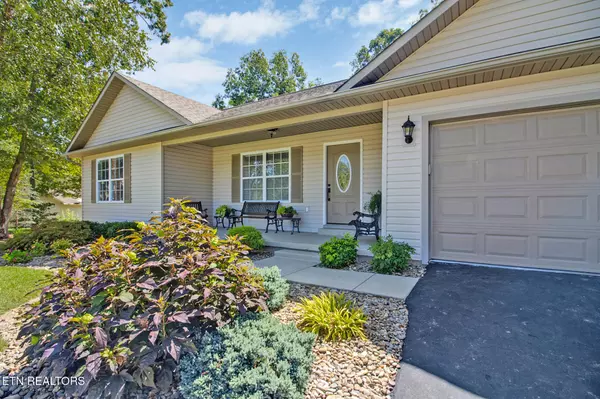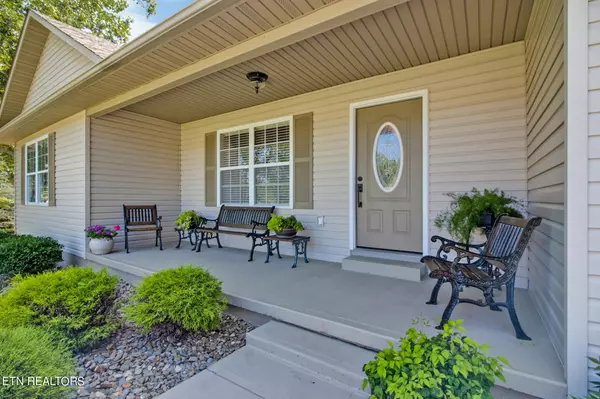$315,000
$315,000
For more information regarding the value of a property, please contact us for a free consultation.
2 Beds
2 Baths
1,472 SqFt
SOLD DATE : 09/23/2024
Key Details
Sold Price $315,000
Property Type Single Family Home
Sub Type Residential
Listing Status Sold
Purchase Type For Sale
Square Footage 1,472 sqft
Price per Sqft $213
Subdivision Comanche
MLS Listing ID 1273745
Sold Date 09/23/24
Style Traditional
Bedrooms 2
Full Baths 2
HOA Fees $20/ann
Originating Board East Tennessee REALTORS® MLS
Year Built 2005
Lot Size 0.520 Acres
Acres 0.52
Lot Dimensions 160 x 140
Property Description
Charming 1,472 sq ft home located in the peaceful community of Lake Tansi. This well-maintained property sits on a spacious 0.52 acre lot, offering plenty of outdoor space to enjoy. Inside, you'll find 2 bedrooms, 2 bathrooms, and a designated office room, perfect for working from home or as a 3rd BR (no carpet). The home features a 10'x20' screened-in back deck and custom rock patio, ideal for relaxing and enjoying the serene surroundings. The attached garage and additional carport provide ample parking and storage. With its cozy atmosphere, professional landscaping and desirable location, this home is perfect for those seeking a tranquil lifestyle near Lake Tansi in the Golf Capital of Tennessee. Natural Gas HVAC is 2 years old! Visit laketansi-poa.com for details about amenities.
Location
State TN
County Cumberland County - 34
Area 0.52
Rooms
Family Room Yes
Other Rooms LaundryUtility, Sunroom, Workshop, Addl Living Quarter, Extra Storage, Office, Breakfast Room, Family Room, Mstr Bedroom Main Level
Basement Crawl Space
Interior
Interior Features Cathedral Ceiling(s), Walk-In Closet(s), Eat-in Kitchen
Heating Central, Natural Gas, Electric
Cooling Central Cooling
Flooring Hardwood
Fireplaces Type None
Appliance Dishwasher, Microwave, Range, Refrigerator, Self Cleaning Oven, Smoke Detector
Heat Source Central, Natural Gas, Electric
Laundry true
Exterior
Exterior Feature Windows - Insulated, Patio, Porch - Screened, Prof Landscaped, Deck
Parking Features Designated Parking, Carport, Detached, Side/Rear Entry
Garage Spaces 2.0
Garage Description Detached, SideRear Entry, Carport, Designated Parking
Pool true
Amenities Available Clubhouse, Storage, Golf Course, Playground, Recreation Facilities, Security, Pool, Tennis Court(s)
View Country Setting, Wooded, Seasonal Mountain
Porch true
Total Parking Spaces 2
Garage Yes
Building
Lot Description Private, Wooded, Golf Community, Level
Faces From Crossville; Take 101-S (Lantana Rd.) & turn Left onto Dunbar Rd. Ackia Rd. will be on the Left in approximately 1.6 miles. Property will be on the Right.
Sewer Septic Tank, Perc Test On File
Water Public
Architectural Style Traditional
Additional Building Workshop
Structure Type Vinyl Siding,Frame
Schools
Middle Schools South Cumberland
High Schools Cumberland County
Others
HOA Fee Include Security,Some Amenities
Restrictions Yes
Tax ID 137M D 020.00
Energy Description Electric, Gas(Natural)
Acceptable Financing New Loan, FHA, Cash, Conventional
Listing Terms New Loan, FHA, Cash, Conventional
Read Less Info
Want to know what your home might be worth? Contact us for a FREE valuation!

Our team is ready to help you sell your home for the highest possible price ASAP

"My job is to find and attract mastery-based agents to the office, protect the culture, and make sure everyone is happy! "






