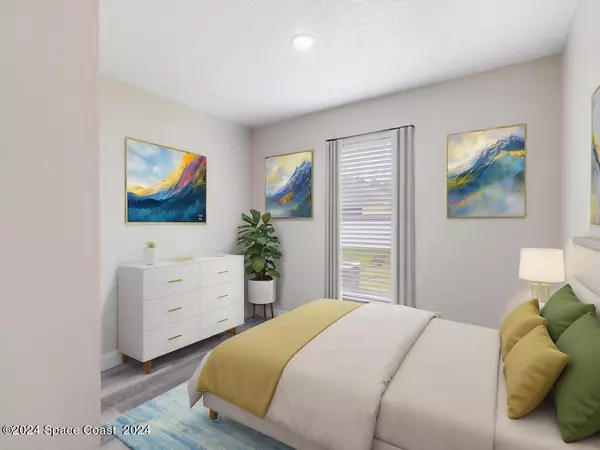$339,900
$339,900
For more information regarding the value of a property, please contact us for a free consultation.
3 Beds
2 Baths
1,889 SqFt
SOLD DATE : 09/19/2024
Key Details
Sold Price $339,900
Property Type Single Family Home
Sub Type Single Family Residence
Listing Status Sold
Purchase Type For Sale
Square Footage 1,889 sqft
Price per Sqft $179
Subdivision Port Malabar Unit 46
MLS Listing ID 1022084
Sold Date 09/19/24
Bedrooms 3
Full Baths 2
HOA Y/N No
Total Fin. Sqft 1889
Originating Board Space Coast MLS (Space Coast Association of REALTORS®)
Year Built 1996
Annual Tax Amount $1,544
Tax Year 2022
Lot Size 0.270 Acres
Acres 0.27
Property Description
This stunning split-plan home has all the bells and whistles. Located in a peaceful cul-de-sac, open floor plan is designed to offer seamless flow between living spaces, ideal for both family living and entertaining. The gourmet kitchen is a true chef's delight, featuring top-of-the-line appliances! Primary bath has spa-like features, including oversized shower, soaking tub, double vanities, and designer fixtures, creating a luxurious, serene environment for relaxation. Outside, home boasts a huge porch, ideal for outdoor gatherings. LVP throughout, 2024 roof, 2019 Ac, and 2021 WH. Must see!
Location
State FL
County Brevard
Area 343 - Se Palm Bay
Direction Go down San Filippo Drive, left onto Ramsdale Drive, Right on to Beche. House will be on the left hand side. Sign in the yard.
Rooms
Primary Bedroom Level First
Bedroom 2 First
Bedroom 3 First
Living Room First
Dining Room First
Kitchen First
Extra Room 1 First
Family Room First
Interior
Interior Features Butler Pantry, Ceiling Fan(s), Open Floorplan, Split Bedrooms, Walk-In Closet(s)
Heating Central, Electric
Cooling Central Air
Furnishings Unfurnished
Appliance Dishwasher, Electric Water Heater, Microwave, Refrigerator
Laundry Electric Dryer Hookup, In Unit, Washer Hookup
Exterior
Exterior Feature ExteriorFeatures
Parking Features Attached, Garage, Garage Door Opener
Garage Spaces 2.0
Pool None
Utilities Available Cable Available, Electricity Available, Electricity Connected, Water Available
View Other
Roof Type Shingle
Present Use Residential,Single Family
Street Surface Asphalt
Porch Covered, Porch, Screened
Road Frontage County Road
Garage Yes
Building
Lot Description Cul-De-Sac, Irregular Lot
Faces Northwest
Story 1
Sewer Septic Tank
Water Well
Level or Stories One
New Construction No
Schools
Elementary Schools Sunrise
High Schools Bayside
Others
Pets Allowed Yes
Senior Community No
Tax ID 29-37-28-Kq-02029.0-0029.00
Acceptable Financing Cash, Conventional, FHA, VA Loan
Listing Terms Cash, Conventional, FHA, VA Loan
Special Listing Condition Standard
Read Less Info
Want to know what your home might be worth? Contact us for a FREE valuation!

Our team is ready to help you sell your home for the highest possible price ASAP

Bought with Non-MLS or Out of Area

"My job is to find and attract mastery-based agents to the office, protect the culture, and make sure everyone is happy! "






