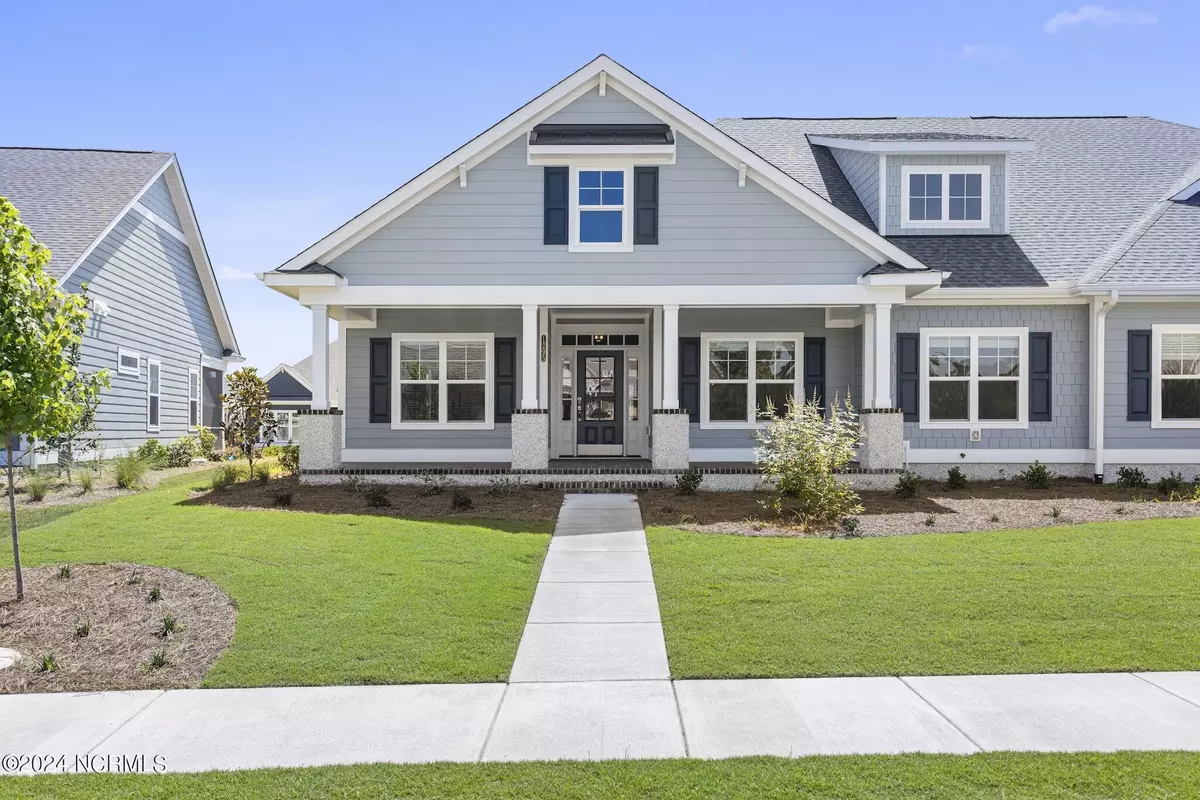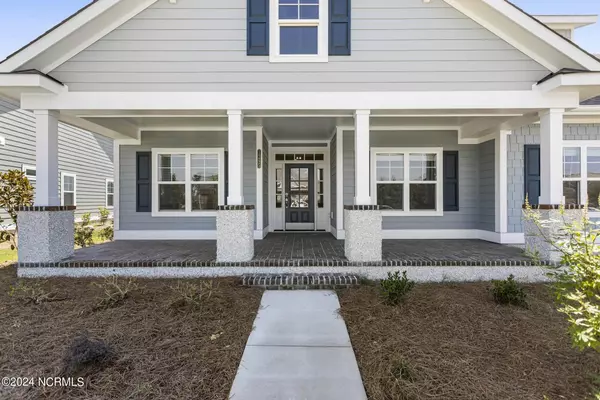$514,500
$514,500
For more information regarding the value of a property, please contact us for a free consultation.
3 Beds
3 Baths
2,218 SqFt
SOLD DATE : 09/23/2024
Key Details
Sold Price $514,500
Property Type Townhouse
Sub Type Townhouse
Listing Status Sold
Purchase Type For Sale
Square Footage 2,218 sqft
Price per Sqft $231
Subdivision Brunswick Forest
MLS Listing ID 100420530
Sold Date 09/23/24
Style Wood Frame
Bedrooms 3
Full Baths 3
HOA Fees $5,650
HOA Y/N Yes
Originating Board North Carolina Regional MLS
Year Built 2024
Lot Size 6,534 Sqft
Acres 0.15
Lot Dimensions irr
Property Description
The Cedar Island is a spacious, flexible 3 bedroom, 3 bath duplex that offers both curb appeal and ample living space.
The covered porch takes you first into a spacious foyer, then a large and airy living area with a fireplace and beautiful coffered ceiling. This area flows into the kitchen and pantry where you'll find a large island, beautiful cabinetry and granite countertops which are open to an expansive dining room which provides access to the sprawling screened porch.
The primary suite, which also features a charming sitting area, a large walk-in closet, and a delightful master bath is located on the back of the home and also provides access to the screened porch. The second and third bedrooms are located at the front of this spacious, flexible duplex, while a two-car garage houses a flex room with bath above it.
Please note, the virtual tour is not of the actual home but has been generated from the floor plan.
Location
State NC
County Brunswick
Community Brunswick Forest
Zoning PUD
Direction Hwy 17 South. Left onto Brunswick Forest Parkway. Second Left onto Low Country Blvd. Right onto Cape Fear National Drive to 1295 Cape Fear National Dr.
Location Details Mainland
Rooms
Primary Bedroom Level Primary Living Area
Interior
Interior Features Solid Surface, Master Downstairs, Tray Ceiling(s), Pantry, Walk-in Shower, Walk-In Closet(s)
Heating Electric, Heat Pump
Cooling Central Air
Fireplaces Type Gas Log
Fireplace Yes
Window Features Thermal Windows,Blinds
Laundry Inside
Exterior
Exterior Feature Irrigation System
Parking Features Off Street, Paved
Garage Spaces 2.0
Utilities Available Natural Gas Connected
Roof Type Architectural Shingle
Porch Screened
Building
Story 2
Entry Level Two
Foundation Slab
Sewer Municipal Sewer
Water Municipal Water
Structure Type Irrigation System
New Construction Yes
Schools
Elementary Schools Town Creek
Middle Schools Leland
High Schools North Brunswick
Others
Tax ID 071eh008
Acceptable Financing Construction to Perm, Cash
Listing Terms Construction to Perm, Cash
Special Listing Condition Entered as Sale Only
Read Less Info
Want to know what your home might be worth? Contact us for a FREE valuation!

Our team is ready to help you sell your home for the highest possible price ASAP

"My job is to find and attract mastery-based agents to the office, protect the culture, and make sure everyone is happy! "






