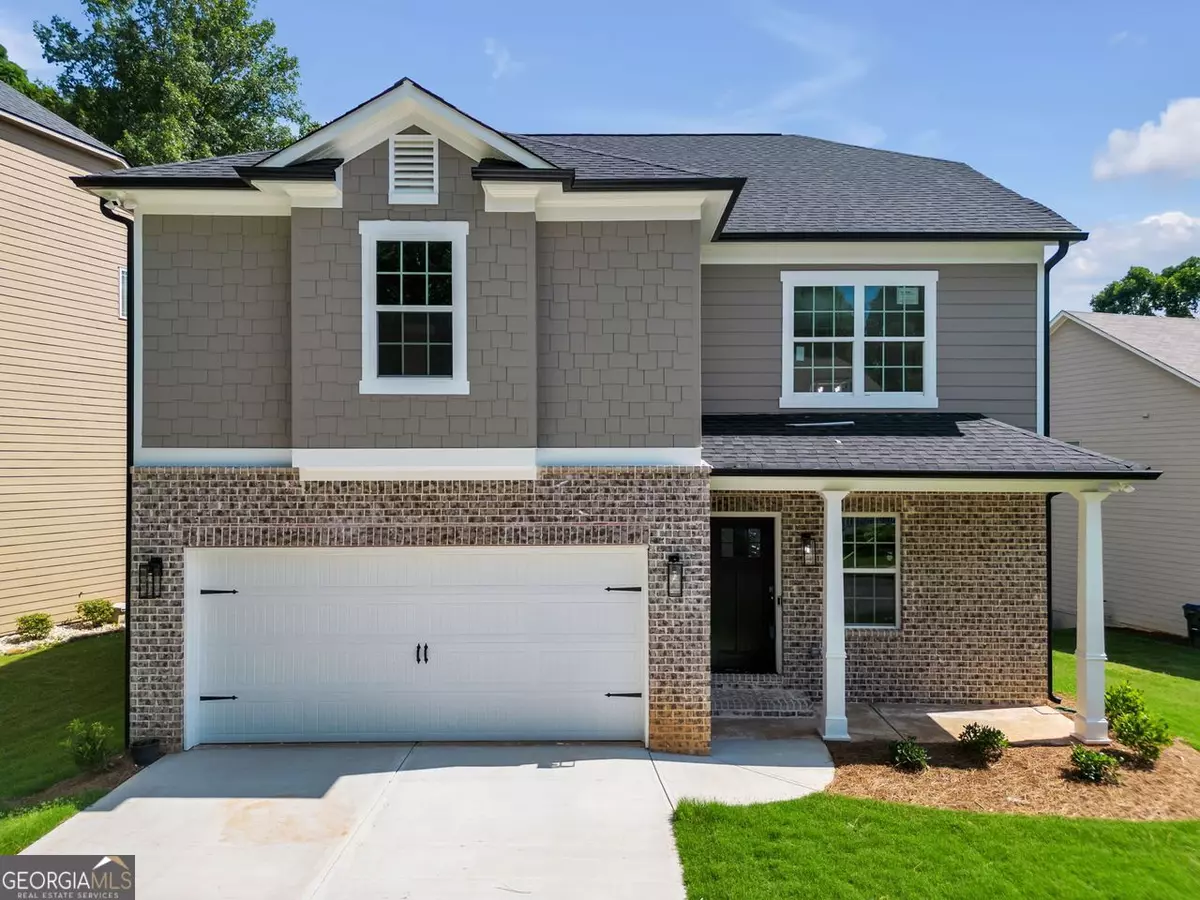$539,900
$539,900
For more information regarding the value of a property, please contact us for a free consultation.
4 Beds
2.5 Baths
2,549 SqFt
SOLD DATE : 09/20/2024
Key Details
Sold Price $539,900
Property Type Single Family Home
Sub Type Single Family Residence
Listing Status Sold
Purchase Type For Sale
Square Footage 2,549 sqft
Price per Sqft $211
Subdivision Crestmont
MLS Listing ID 10299404
Sold Date 09/20/24
Style Traditional
Bedrooms 4
Full Baths 2
Half Baths 1
HOA Fees $620
HOA Y/N Yes
Originating Board Georgia MLS 2
Year Built 2024
Annual Tax Amount $10,534
Tax Year 2023
Lot Size 7,405 Sqft
Acres 0.17
Lot Dimensions 7405.2
Property Description
Gorgeous 4 bedroom 2.5 bath home, with an extensive unfinished basement. This new build home is tucked away in a cul-de-sac of the lush Crestmont neighborhood near the new Holly Springs downtown development. Beautiful spacious kitchen with granite countertops, kitchen island and tile backsplash. Hardwoods throughout the main and features charming built in cabinets in family room surrounding the fireplace to cozy around and enjoy with family. Family room leads out to the back deck where the warmer months can be enjoyed. Granite countertops and ceramic tile in all bathrooms and showers. Master suite features tray ceilings with ample sunlight and a vast his and hers walk in closet. Basement is stubbed for bath and ready to finish. Crestmont amenities consist of swim, tennis, pickle ball and clubhouse included with HOA. Delightful family home to make lasting memories. **NOTE: images are of a home recently built in the neighborhood that has similar finishes, NOT images of actual property**
Location
State GA
County Cherokee
Rooms
Basement Unfinished
Interior
Interior Features High Ceilings, Bookcases, Double Vanity, Soaking Tub
Heating Heat Pump, Zoned
Cooling Ceiling Fan(s), Central Air
Flooring Carpet, Hardwood
Fireplaces Number 1
Fireplaces Type Factory Built, Family Room, Gas Starter
Fireplace Yes
Appliance Dishwasher, Microwave, Oven/Range (Combo)
Laundry Laundry Closet
Exterior
Parking Features Garage
Garage Spaces 2.0
Community Features Clubhouse, Playground, Pool, Tennis Court(s)
Utilities Available Cable Available, Electricity Available, Natural Gas Available, Phone Available, Water Available, Sewer Available
View Y/N No
Roof Type Other
Total Parking Spaces 2
Garage Yes
Private Pool No
Building
Lot Description Cul-De-Sac
Faces 575 N to Exit 11 Sixes Rd. Turn left on Sixes Rd. Turn right on Marble Quarry Rd until you reach second entrance on the left into Crestmont onto Ozark Trail. Turn right onto Crestmont Lane. Turn right onto Crestmont Lane. Turn left onto Crestmont Lane. Turn left onto Crestmont Lane. House is in the cul-de-sac on the left
Sewer Public Sewer
Water Public
Structure Type Brick
New Construction Yes
Schools
Elementary Schools Holly Springs
Middle Schools Dean Rusk
High Schools Sequoyah
Others
HOA Fee Include Facilities Fee,Management Fee,Swimming,Tennis
Tax ID 15N08K 193
Special Listing Condition New Construction
Read Less Info
Want to know what your home might be worth? Contact us for a FREE valuation!

Our team is ready to help you sell your home for the highest possible price ASAP

© 2025 Georgia Multiple Listing Service. All Rights Reserved.
"My job is to find and attract mastery-based agents to the office, protect the culture, and make sure everyone is happy! "






