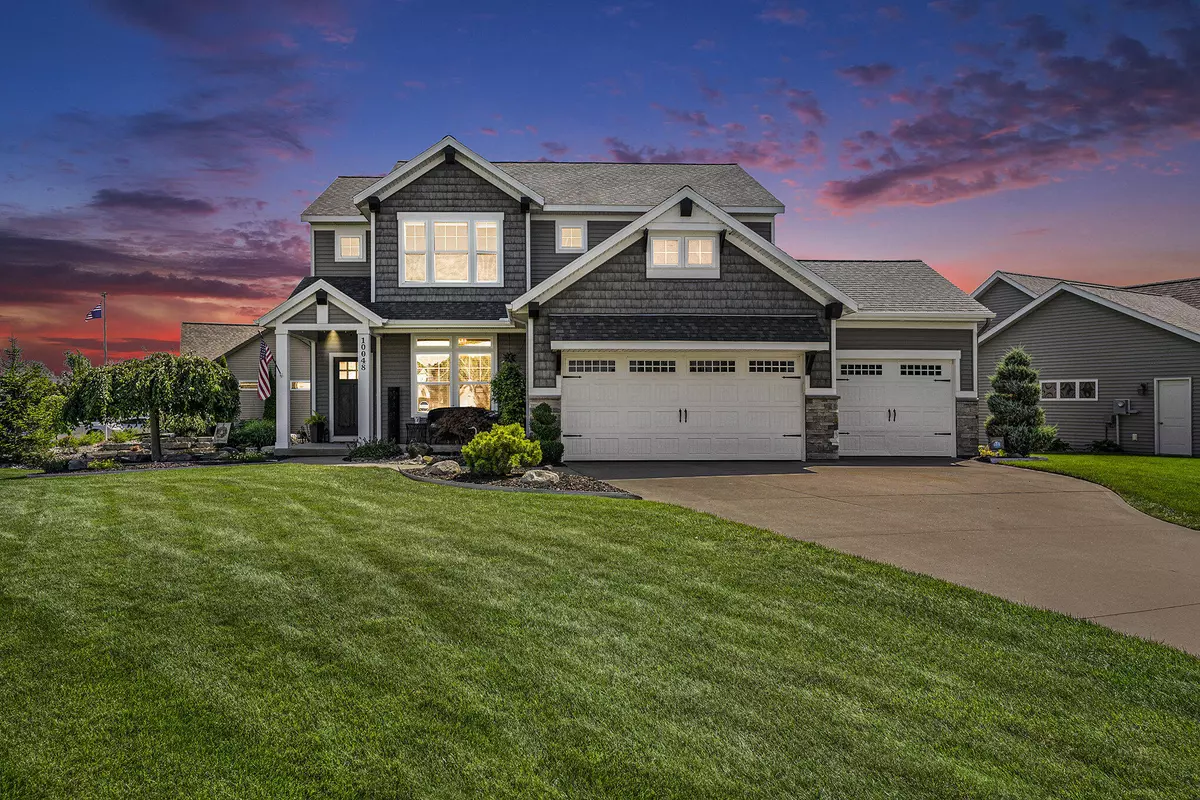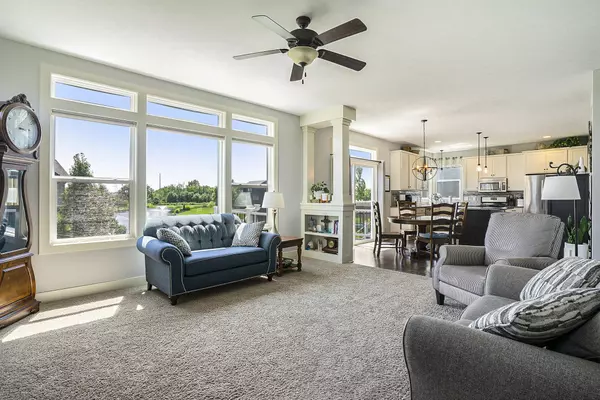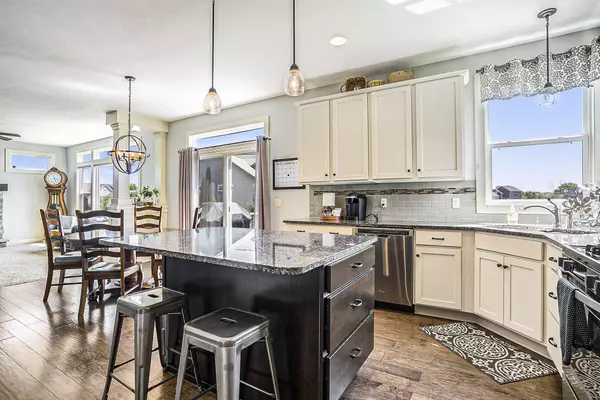$515,000
$515,000
For more information regarding the value of a property, please contact us for a free consultation.
5 Beds
4 Baths
1,968 SqFt
SOLD DATE : 09/16/2024
Key Details
Sold Price $515,000
Property Type Single Family Home
Sub Type Single Family Residence
Listing Status Sold
Purchase Type For Sale
Square Footage 1,968 sqft
Price per Sqft $261
Municipality Holland Twp
MLS Listing ID 24038191
Sold Date 09/16/24
Style Traditional
Bedrooms 5
Full Baths 3
Half Baths 1
HOA Fees $100/mo
HOA Y/N true
Year Built 2013
Annual Tax Amount $6,110
Tax Year 2024
Lot Size 0.300 Acres
Acres 0.3
Lot Dimensions 104x110x107x145
Property Description
Visit this stunning Savannah Lakes 5-bedroom, 3.5-bath home with a picturesque pond view. The inviting front porch leads into a beautiful living space featuring a foyer with an office and a convenient half bath. Enjoy the spacious living room with a gas log fireplace and 9-foot ceilings, a dining area with a slider to the backyard deck, and a kitchen with a center island, corner sink with pond views, pantry, granite countertops, and stainless steel appliances. The upper level includes a primary bedroom with an ensuite bathroom featuring dual vanities, a spacious tiled shower, and a large walk-in closet. Three additional bedrooms and a full bathroom complete the upper floor. The lower level boasts a large recreation room, fireplace, bedroom, and another full bath. The home also offers a 3-stall attached garage, a patio, and a deck overlooking the beautiful pond, perfect for summer enjoyment.
Location
State MI
County Ottawa
Area Holland/Saugatuck - H
Direction US-31 to James Street East to 104th Ave South to Perry St East to Savannah Dr South to Shenandoah Dr South to Switchgrass Ln. First home on the south side of the road.
Rooms
Basement Daylight, Full
Interior
Interior Features Ceramic Floor, Garage Door Opener, Wood Floor, Kitchen Island, Pantry
Heating Forced Air
Cooling Central Air
Fireplaces Number 2
Fireplaces Type Gas Log, Living Room, Recreation Room
Fireplace true
Appliance Refrigerator, Range, Oven, Microwave, Dishwasher
Laundry Laundry Room, Sink, Upper Level
Exterior
Exterior Feature Porch(es), Patio, Deck(s)
Parking Features Attached
Garage Spaces 3.0
Utilities Available Natural Gas Available, Electricity Available, Natural Gas Connected, Public Water, Public Sewer
Amenities Available Clubhouse, Pool
View Y/N No
Street Surface Paved
Garage Yes
Building
Lot Description Corner Lot
Story 2
Sewer Public Sewer
Water Public
Architectural Style Traditional
Structure Type Stone,Vinyl Siding,Wood Siding
New Construction No
Schools
School District Zeeland
Others
HOA Fee Include Other,Trash
Tax ID 70-16-25-143-005
Acceptable Financing Cash, Conventional
Listing Terms Cash, Conventional
Read Less Info
Want to know what your home might be worth? Contact us for a FREE valuation!

Our team is ready to help you sell your home for the highest possible price ASAP

"My job is to find and attract mastery-based agents to the office, protect the culture, and make sure everyone is happy! "






