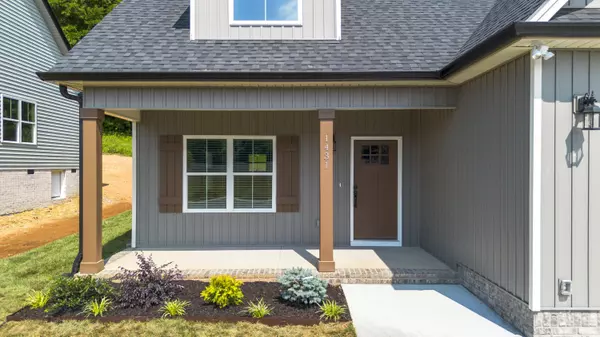$377,900
$377,900
For more information regarding the value of a property, please contact us for a free consultation.
4 Beds
3 Baths
1,950 SqFt
SOLD DATE : 09/20/2024
Key Details
Sold Price $377,900
Property Type Single Family Home
Sub Type Single Family Residence
Listing Status Sold
Purchase Type For Sale
Approx. Sqft 0.14
Square Footage 1,950 sqft
Price per Sqft $193
Subdivision Haven Ridge
MLS Listing ID 20242597
Sold Date 09/20/24
Style Other
Bedrooms 4
Full Baths 2
Half Baths 1
Construction Status New Construction
HOA Fees $16/ann
HOA Y/N Yes
Abv Grd Liv Area 1,950
Originating Board River Counties Association of REALTORS®
Year Built 2024
Lot Size 6,098 Sqft
Acres 0.14
Property Description
New incentives!!! The builder is offering a $10,000 credit to use any way you like on this home! ( this incentive cannot be combined with any other offers) Welcome to your dream home in the sought-after Haven Ridge Subdivision of Cleveland, TN! This stunning 4-bedroom, 2.5 bathroom residence offers a spacious 1950 square feet of meticulously designed living space that will leave you breathless. Upon entering, you'll be greeted by the awe-inspiring vaulted ceilings in the living room and kitchen, creating a sense of grandeur and openness that is truly captivating. The open concept design seamlessly flows throughout, making the entire home feel expansive and inviting. The kitchen is a chef's delight, featuring elegant granite countertops and a stylish subway tile backsplash, and pantry with a gorgeous sliding barn door, adding a touch of modern sophistication to your culinary adventures. The pride and workmanship shine through in the exquisite crown molding and the ornate staircase, showcasing the attention to detail that went into every aspect of this home. The master ensuite is a true retreat, boasting a large garden tub, a spacious walk-in shower with glass doors and beautifully tiled surrounds with farmhouse elements of shiplap. Convenience is key with the centrally located laundry room on the main floor, making chores a breeze. Upstairs, you'll find two generously sized bedrooms and a full bathroom offering endless possibilities for customization to fit your needs. Relax and savor your morning coffee on the covered front porch or entertain guests on the large covered back deck, perfect for summer BBQs and outdoor gatherings. The attached 2-car garage provides ample space for your vehicles and storage. This home offers modern convenience with high-speed internet and fiber optics available, ensuring you stay connected. Plus, it's conveniently located near shopping, restaurants, and schools, making daily life a breeze. As an added bonus, all stainless steel kitchen appliances are included, making this home truly move-in ready. Don't miss out on this incredible opportunity to own a piece of Heaven in Have Ridge. Act now, there are other lots with presale options available. Your dream home awaits
Location
State TN
County Bradley
Direction From the intersection of weeks drive and Angie Lane, head west on Angie Lane. Angie lane leads to the entrance of Haven Ridge Subdivision. Turn Right on Haven Ridge Drive NE, Stay right, house will be on the left
Rooms
Basement None
Interior
Interior Features Walk-In Shower, Walk-In Closet(s), Pantry, Kitchen Island, High Speed Internet, High Ceilings, Granite Counters, Eat-in Kitchen, Bathroom Mirror(s), Ceiling Fan(s), Crown Molding
Heating Central
Cooling Central Air
Flooring Carpet, Luxury Vinyl
Fireplaces Number 1
Fireplaces Type Insert, Propane
Fireplace Yes
Window Features Vinyl Frames,Blinds,Double Pane Windows,Insulated Windows
Appliance Dishwasher, Electric Range, Electric Water Heater, Microwave, Refrigerator
Laundry Main Level, Laundry Room
Exterior
Exterior Feature Rain Gutters
Parking Features Concrete, Driveway, Garage, Garage Door Opener
Garage Spaces 2.0
Garage Description 2.0
Fence None
Pool None
Community Features None
Utilities Available High Speed Internet Available, Water Connected, Sewer Connected, Cable Available, Electricity Connected
View Y/N false
Roof Type Shingle
Porch Covered, Deck, Front Porch, Porch, Rear Porch
Building
Lot Description Level, Landscaped, Cul-De-Sac, Cleared
Entry Level One and One Half
Foundation Permanent, Slab
Lot Size Range 0.14
Sewer Public Sewer
Water Public
Architectural Style Other
Additional Building None
New Construction Yes
Construction Status New Construction
Schools
Elementary Schools Mayfield
Middle Schools Cleveland
High Schools Cleveland
Others
HOA Fee Include Other
Tax ID 050b A 013.01 (Part Of)
Security Features Smoke Detector(s)
Acceptable Financing Cash, Conventional, FHA, VA Loan
Horse Property false
Listing Terms Cash, Conventional, FHA, VA Loan
Special Listing Condition Standard
Read Less Info
Want to know what your home might be worth? Contact us for a FREE valuation!

Our team is ready to help you sell your home for the highest possible price ASAP
Bought with RE/MAX Real Estate Professionals
"My job is to find and attract mastery-based agents to the office, protect the culture, and make sure everyone is happy! "






