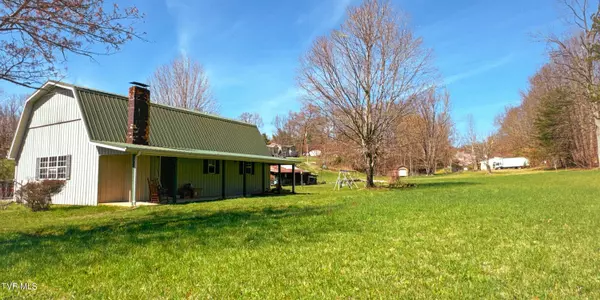$235,000
$260,000
9.6%For more information regarding the value of a property, please contact us for a free consultation.
3 Beds
2 Baths
1,971 SqFt
SOLD DATE : 09/18/2024
Key Details
Sold Price $235,000
Property Type Single Family Home
Sub Type Single Family Residence
Listing Status Sold
Purchase Type For Sale
Square Footage 1,971 sqft
Price per Sqft $119
Subdivision Not In Subdivision
MLS Listing ID 9963723
Sold Date 09/18/24
Style Barndominium
Bedrooms 3
Full Baths 2
HOA Y/N No
Total Fin. Sqft 1971
Originating Board Tennessee/Virginia Regional MLS
Year Built 1984
Lot Size 1.460 Acres
Acres 1.46
Lot Dimensions 198'x332'x201'x310'
Property Description
House is being sold ''As Is''.
This 3 bed, 2 bath, 1,971 sq ft fixer-upper sits on 1.46 acres in Jonesborough, TN. It features vaulted living room with wood beams, and a large window, a loft that overlooks the living room, cedar closet, large upstairs closets that run the length of the upstairs, a covered back porch, and an amazing yard with mature trees and a barn. Downstairs is wheelchair accessible via a ramp to the kitchen. Heating and air conditioning will need to be added, and there are no appliances in the kitchen. The washer and dryer are staying.
Some of the information in this listing may have been obtained from a 3rd party and/or tax records and must be verified before assuming accuracy. Buyer(s) must verify all information.
Location
State TN
County Washington
Community Not In Subdivision
Area 1.46
Zoning Residential
Direction via E Jackson Blvd,Pass by Hardee's (on the right)0.7 mi Turn left onto Washington Dr 0.2 mi Turn right onto W Main St Slight right onto TN-353 S/Old State Rte 34 Turn left onto Hall Rd 0.6 mi Turn left onto Hallborough Dr Destination will be on the right 187 ft
Rooms
Other Rooms Shed(s)
Basement Crawl Space
Interior
Interior Features Balcony, Cedar Closet(s), Handicap Modified
Heating None
Cooling Attic Fan, Ceiling Fan(s), Window Unit(s)
Flooring Luxury Vinyl
Fireplace No
Window Features Single Pane Windows
Heat Source None
Laundry Electric Dryer Hookup, Washer Hookup
Exterior
Parking Features Driveway, Concrete, Gravel
Utilities Available Cable Available
Roof Type Metal
Topography Rolling Slope
Porch Covered, Rear Patio
Building
Entry Level One and One Half
Foundation Other, See Remarks
Sewer Septic Tank
Water At Road
Architectural Style Barndominium
Structure Type Aluminum Siding
New Construction No
Schools
Elementary Schools Grandview
Middle Schools Grandview
High Schools David Crockett
Others
Senior Community No
Tax ID 067 149.00
Acceptable Financing Cash, Conventional
Listing Terms Cash, Conventional
Read Less Info
Want to know what your home might be worth? Contact us for a FREE valuation!

Our team is ready to help you sell your home for the highest possible price ASAP
Bought with Michael Davis • Arbella Properties JC
"My job is to find and attract mastery-based agents to the office, protect the culture, and make sure everyone is happy! "






