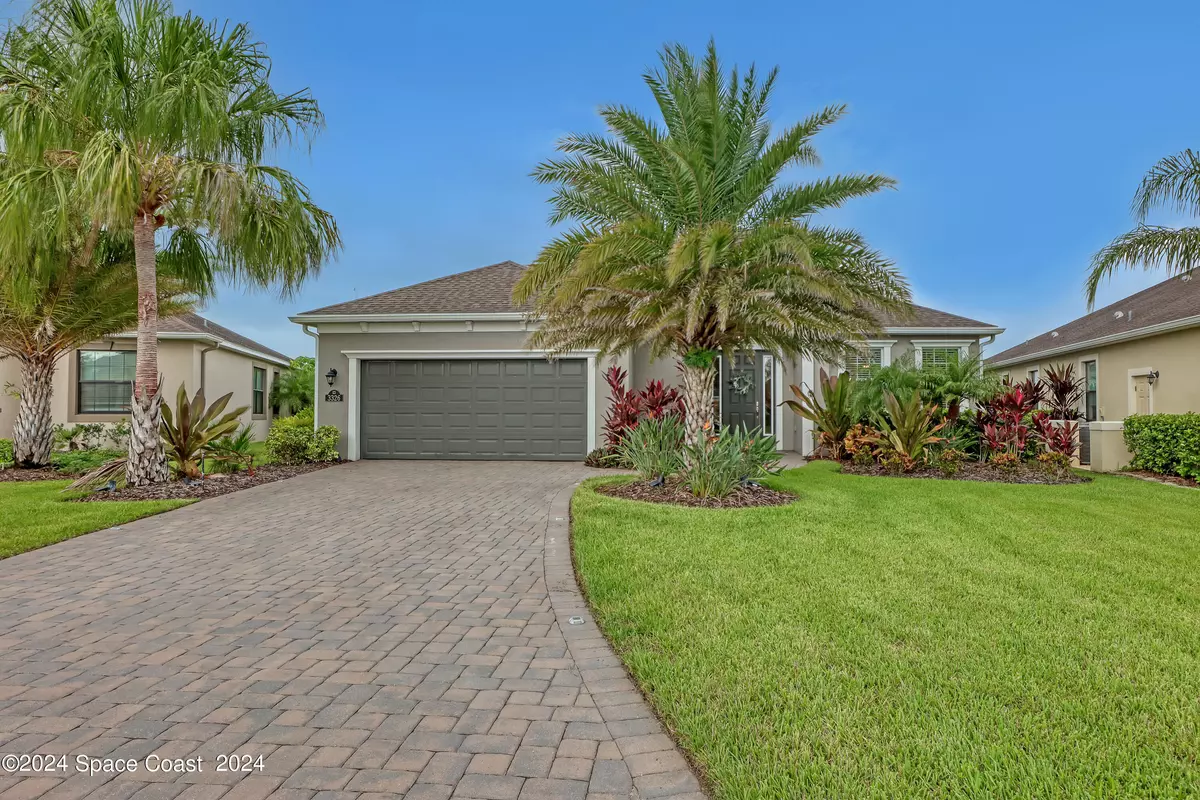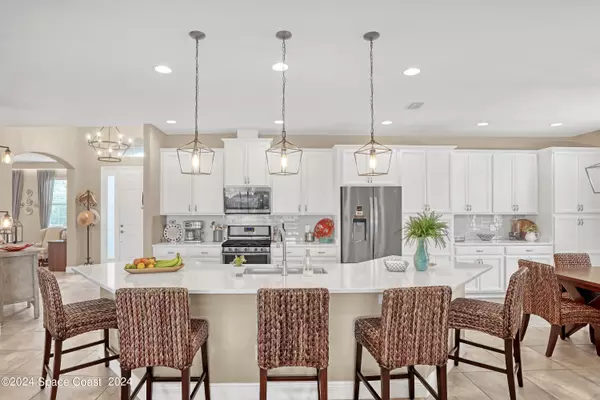$685,000
$699,000
2.0%For more information regarding the value of a property, please contact us for a free consultation.
3 Beds
3 Baths
2,269 SqFt
SOLD DATE : 09/23/2024
Key Details
Sold Price $685,000
Property Type Single Family Home
Sub Type Single Family Residence
Listing Status Sold
Purchase Type For Sale
Square Footage 2,269 sqft
Price per Sqft $301
Subdivision Trasona
MLS Listing ID 1022141
Sold Date 09/23/24
Bedrooms 3
Full Baths 2
Half Baths 1
HOA Fees $160/mo
HOA Y/N Yes
Total Fin. Sqft 2269
Originating Board Space Coast MLS (Space Coast Association of REALTORS®)
Year Built 2017
Annual Tax Amount $6,964
Tax Year 2022
Lot Size 9,583 Sqft
Acres 0.22
Lot Dimensions 95 ft x 143 ft pie-shaped
Property Description
BETTER THAN NEW! Move right in! Trasona Cove in Viera. Lovely panoramic views of lake and amazing sunsets! MELODY model with 3 bedrooms, plus flex room or 4th bedroom, 2.5 baths, New quartz kitchen with plentiful cabinets & gas cooking. Tankless water heater. Solar-lighted and pavered extended driveway can fit 8 cars! The front of the house has hurricane-impact windows, and the rest includes storm shutters. Trasona community in Addison Village allows for all of the Village Club amenities, extensive walking/jogging trails, A-rated Viera schools, shopping & dining options nearby and so much more!
Location
State FL
County Brevard
Area 217 - Viera West Of I 95
Direction West on Wickham, left (South) on Millbrook Ave, right (West) on Archdale to 3326. House is on the right.
Interior
Interior Features Ceiling Fan(s), Eat-in Kitchen, Entrance Foyer, Kitchen Island, Open Floorplan, Split Bedrooms, Walk-In Closet(s)
Heating Central, Electric
Cooling Central Air, Electric
Flooring Carpet, Tile
Furnishings Unfurnished
Appliance Dishwasher, Disposal, Gas Range, Microwave, Refrigerator, Tankless Water Heater, Other
Exterior
Exterior Feature Storm Shutters
Parking Features Attached, Garage, Garage Door Opener
Garage Spaces 2.0
Pool Community
Utilities Available Cable Connected, Electricity Connected, Natural Gas Connected, Water Connected
Amenities Available Basketball Court, Children's Pool, Clubhouse, Dog Park, Maintenance Grounds, Management - Full Time, Park, Pickleball, Playground, Tennis Court(s)
Waterfront Description Lake Front,Pond
View Lake, Pond, Water
Roof Type Shingle
Present Use Residential,Single Family
Porch Porch, Rear Porch, Screened
Garage Yes
Building
Lot Description Sprinklers In Front, Sprinklers In Rear
Faces Southeast
Story 1
Sewer Public Sewer
Water Public
Level or Stories One
New Construction No
Schools
Elementary Schools Quest
High Schools Viera
Others
HOA Name Fairway Management
Senior Community No
Tax ID 26-36-17-01-000pp.0-0004.00
Acceptable Financing Cash, Conventional, VA Loan
Listing Terms Cash, Conventional, VA Loan
Special Listing Condition Standard
Read Less Info
Want to know what your home might be worth? Contact us for a FREE valuation!

Our team is ready to help you sell your home for the highest possible price ASAP

Bought with Denovo Realty

"My job is to find and attract mastery-based agents to the office, protect the culture, and make sure everyone is happy! "






