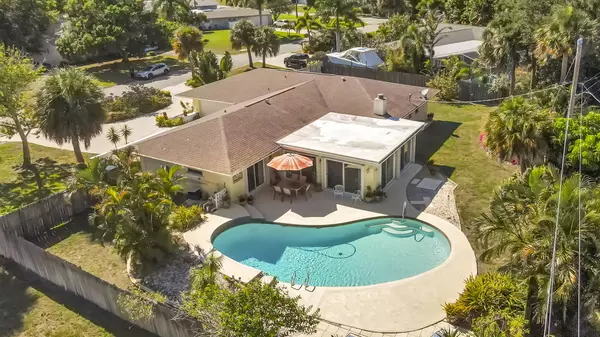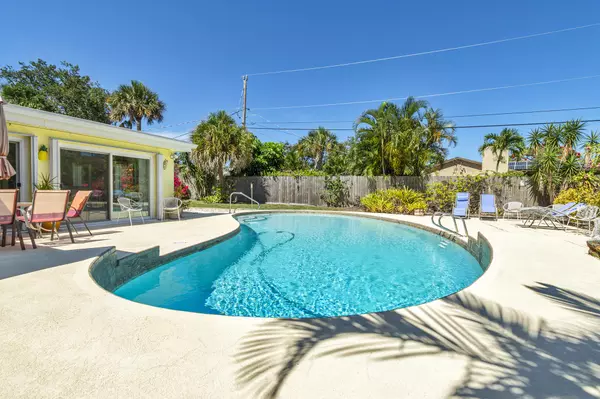$598,900
$598,900
For more information regarding the value of a property, please contact us for a free consultation.
4 Beds
2 Baths
2,535 SqFt
SOLD DATE : 08/22/2024
Key Details
Sold Price $598,900
Property Type Single Family Home
Sub Type Single Family Residence
Listing Status Sold
Purchase Type For Sale
Square Footage 2,535 sqft
Price per Sqft $236
Subdivision Rockwell Estates
MLS Listing ID 1014840
Sold Date 08/22/24
Style Other
Bedrooms 4
Full Baths 2
HOA Y/N No
Total Fin. Sqft 2535
Originating Board Space Coast MLS (Space Coast Association of REALTORS®)
Year Built 1977
Annual Tax Amount $2,243
Tax Year 2023
Lot Size 0.370 Acres
Acres 0.37
Property Description
Looking for your tropical oasis in Merritt Island? Look no further! This 4 bedroom, 2 bath Estate sits on .37 acres among lush landscaping that includes an oversized kidney shaped pool, large patios, fenced yard, circular drive, RV parking with electric, and tons of privacy. A Formal dining room and Formal living room offers spacious options which is high-lighted by an 180 degree view from the enormous family room surrounded by sliders. Feel safe in this concrete block fortress which comes with hurricane coverings for all the windows. there is plenty room equally outside for entertaining with a pool-side lanai and a huge seating area on the far side of the pool. This home is located only minutes from both causeways and just minutes to the beach. The river is even closer if fishing or boating is your thing. Proximity to 2 international airports and even an executive airport gives you lots of travel options. Port Canaveral cruise ships are just minutes away with the new rail service to Miami forthcoming. Disney and the theme parks are about an hour drive. The SpaceCoast is known for its very good schools as well as the leader in technology jobs with many major employers. We offer a moderate climate most of the year with cool ocean breezes helping during those few hotter months. Come schedule a showing today!
Location
State FL
County Brevard
Area 253 - S Merritt Island
Direction From 520, go South on S Courtenay Parkway to Right on St George Rd to Left on Linnea Rd to house on the Left.
Rooms
Family Room Main
Interior
Interior Features Breakfast Bar, Breakfast Nook, Ceiling Fan(s), Eat-in Kitchen, Open Floorplan, Pantry, Primary Bathroom - Shower No Tub, Split Bedrooms, Walk-In Closet(s)
Heating Central, Electric
Cooling Central Air, Electric, Split System
Flooring Carpet, Tile
Furnishings Negotiable
Appliance Dishwasher, Disposal, Electric Range, Electric Water Heater, Ice Maker, Microwave, Refrigerator
Laundry Electric Dryer Hookup, Washer Hookup
Exterior
Exterior Feature Storm Shutters
Parking Features Attached, Circular Driveway, Garage, Garage Door Opener
Garage Spaces 2.0
Fence Fenced, Full, Privacy, Wood
Pool In Ground, Private
Utilities Available Cable Connected, Electricity Connected, Water Connected
Roof Type Shingle
Present Use Residential,Single Family
Street Surface Asphalt
Porch Deck, Patio
Road Frontage City Street
Garage Yes
Building
Lot Description Few Trees
Faces West
Story 1
Sewer Septic Tank
Water Public
Architectural Style Other
Level or Stories One
New Construction No
Schools
Elementary Schools Tropical
High Schools Merritt Island
Others
Pets Allowed Yes
Senior Community No
Tax ID 25-36-24-Ig-0000d.0-0007.00
Security Features Closed Circuit Camera(s),Security System Owned,Smoke Detector(s)
Acceptable Financing Cash, Conventional, VA Loan
Listing Terms Cash, Conventional, VA Loan
Special Listing Condition Standard
Read Less Info
Want to know what your home might be worth? Contact us for a FREE valuation!

Our team is ready to help you sell your home for the highest possible price ASAP

Bought with Premium Properties Real Estate

"My job is to find and attract mastery-based agents to the office, protect the culture, and make sure everyone is happy! "






