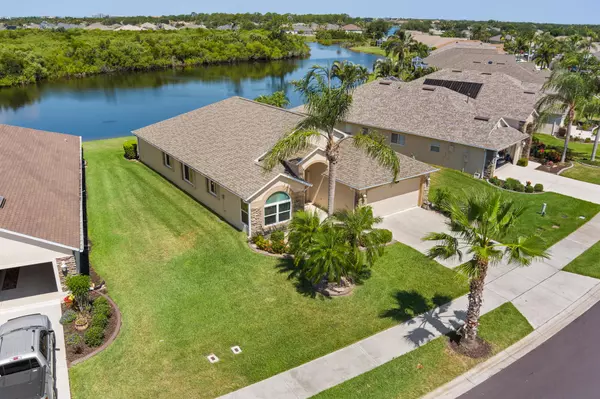$448,000
$467,000
4.1%For more information regarding the value of a property, please contact us for a free consultation.
3 Beds
2 Baths
2,046 SqFt
SOLD DATE : 09/20/2024
Key Details
Sold Price $448,000
Property Type Single Family Home
Sub Type Single Family Residence
Listing Status Sold
Purchase Type For Sale
Square Footage 2,046 sqft
Price per Sqft $218
Subdivision Grand Isle Phase 3
MLS Listing ID 1015101
Sold Date 09/20/24
Style Traditional
Bedrooms 3
Full Baths 2
HOA Fees $289/mo
HOA Y/N Yes
Total Fin. Sqft 2046
Originating Board Space Coast MLS (Space Coast Association of REALTORS®)
Year Built 2004
Annual Tax Amount $3,820
Tax Year 2023
Lot Size 6,970 Sqft
Acres 0.16
Property Description
Seller says SELL! Take advantage of this new price and make the move to the prestigious 55+ community of Grand Isle! With some of the best views in the community, this move-in ready 3-bedroom, 2-bathroom residence with a 2-car garage offers a stunning lake view perfect for peaceful mornings and evenings.
The Chateau floor plan features a spacious, newly renovated kitchen, a sunset view from the under air lanai, as well as an expanded screened lanai. Upgrades include a new A/C system and windows from 2022 that complement the accordion shutters, and a new roof from 2018. The primary bathroom boasts a garden tub, shower, double sinks, and a large walk-in closet.
Never paint or do yard work again! The HOA covers lawn and landscaping care, irrigation care, and exterior house painting. Enjoy the pool/spa, tennis and pickleball courts, bocce, gym, with this hassle-free living. Enjoy easy access to I-95, shopping, restaurants, golf courses, cruise ports, and beautiful beaches.
Location
State FL
County Brevard
Area 216 - Viera/Suntree N Of Wickham
Direction Viera Blvd to Grand Isle Drive. Enter the gate and go to Grand Isle Blvd. Go to Boca Rio Drive and turn left. The home is on the right.
Interior
Interior Features Breakfast Bar, Ceiling Fan(s), Eat-in Kitchen, Primary Bathroom -Tub with Separate Shower
Heating Central
Cooling Central Air
Flooring Carpet, Tile
Furnishings Unfurnished
Appliance Dishwasher, Dryer, Electric Oven, Electric Range, Gas Water Heater, Ice Maker, Microwave, Refrigerator, Washer
Laundry Electric Dryer Hookup, Washer Hookup
Exterior
Exterior Feature Impact Windows, Storm Shutters
Parking Features Garage Door Opener
Garage Spaces 2.0
Pool Community, Fenced, Heated, In Ground
Utilities Available Cable Connected, Electricity Connected, Sewer Available, Sewer Connected, Water Connected
Amenities Available Clubhouse, Fitness Center, Gated, Shuffleboard Court, Tennis Court(s)
Waterfront Description Pond
View Pond, Protected Preserve
Roof Type Shingle
Present Use Residential,Single Family
Street Surface Paved
Porch Front Porch, Rear Porch, Screened
Garage Yes
Building
Lot Description Sprinklers In Front, Sprinklers In Rear
Faces East
Story 1
Sewer Public Sewer
Water Public
Architectural Style Traditional
Level or Stories One
New Construction No
Schools
Elementary Schools Quest
High Schools Viera
Others
HOA Name Grand Isle HOA
HOA Fee Include Maintenance Grounds
Senior Community Yes
Tax ID 26-36-03-Te-0000i.0-0016.00
Security Features Security Gate,Smoke Detector(s)
Acceptable Financing Cash, Conventional, FHA, VA Loan
Listing Terms Cash, Conventional, FHA, VA Loan
Special Listing Condition Homestead
Read Less Info
Want to know what your home might be worth? Contact us for a FREE valuation!

Our team is ready to help you sell your home for the highest possible price ASAP

Bought with Madison Allied LLC

"My job is to find and attract mastery-based agents to the office, protect the culture, and make sure everyone is happy! "






