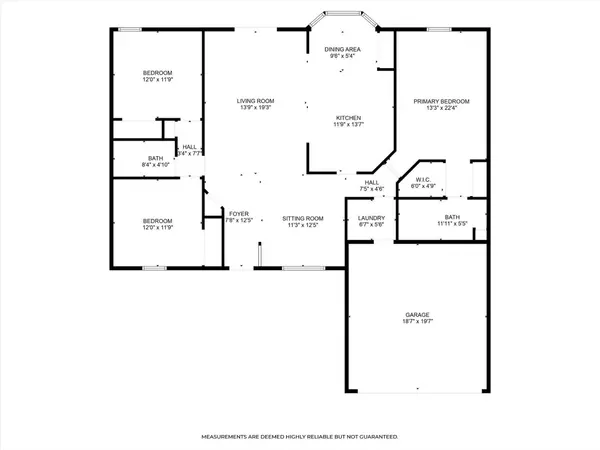$310,000
$314,900
1.6%For more information regarding the value of a property, please contact us for a free consultation.
3 Beds
2 Baths
1,635 SqFt
SOLD DATE : 09/20/2024
Key Details
Sold Price $310,000
Property Type Single Family Home
Sub Type Single Family Residence
Listing Status Sold
Purchase Type For Sale
Square Footage 1,635 sqft
Price per Sqft $189
Subdivision Port Malabar Unit 36
MLS Listing ID 1013506
Sold Date 09/20/24
Bedrooms 3
Full Baths 2
HOA Y/N No
Total Fin. Sqft 1635
Originating Board Space Coast MLS (Space Coast Association of REALTORS®)
Year Built 2005
Annual Tax Amount $2,001
Tax Year 2023
Lot Size 10,890 Sqft
Acres 0.25
Property Description
Nestled in the quiet community of SW Palm Bay, this charming home combines comfort and serenity. With a cherished single-owner history, this home boasts a spacious 3-bedroom, 2-bathroom layout that greets you with an inviting split floor plan, creating a bright and open atmosphere. The owner's suite serves as a tranquil sanctuary, complete with an ensuite bathroom and dual closet spaces, ensuring utmost privacy and comfort. On the opposing side of the home, two spacious bedrooms await, providing ample space for family or guests. Within the heart of the home, an open kitchen and breakfast nook overlooks the great room accented by vaulted ceilings creating a seamless flow for both cooking and entertaining. Plus brand New HVAC and ceiling fans in every room, you'll stay cool and comfortable year-round. Freshly adorned with a New Roof, the home invites you to unwind in style whether indoors or on the screened lanai overlooking the fenced in backyard. Step outside to discover your private retreat complete with an above-ground pool for those warm Florida day gatherings. With its prime location and quick access to shopping, entertainment, and dining options this residence epitomizes comfortable living in a peaceful neighborhood setting.
Location
State FL
County Brevard
Area 345 - Sw Palm Bay
Direction From Malabar Rd head south on Hurley Blvd. Turn Right onto Seabold Rd. 1309 will be on the right.
Interior
Interior Features Breakfast Bar, Breakfast Nook, Ceiling Fan(s), His and Hers Closets, Open Floorplan, Pantry, Primary Bathroom - Shower No Tub, Split Bedrooms, Vaulted Ceiling(s), Walk-In Closet(s)
Heating Central
Cooling Central Air
Flooring Laminate, Tile, Wood
Furnishings Negotiable
Appliance Dishwasher, Dryer, Electric Cooktop, Electric Range, Electric Water Heater, Microwave, Refrigerator, Washer
Exterior
Exterior Feature ExteriorFeatures
Parking Features Attached, Garage, Garage Door Opener
Garage Spaces 2.0
Fence Back Yard, Wood
Pool Above Ground
Utilities Available Cable Available, Electricity Connected
Roof Type Shingle
Present Use Residential,Single Family
Street Surface Paved
Porch Front Porch, Rear Porch, Screened
Road Frontage City Street
Garage Yes
Building
Lot Description Drainage Canal, Easement Access
Faces South
Story 1
Sewer Septic Tank
Water Well
Level or Stories One
Additional Building Shed(s)
New Construction No
Schools
Elementary Schools Jupiter
High Schools Heritage
Others
Senior Community No
Tax ID 29-36-03-Kl-01720.0-0015.00
Acceptable Financing Cash, Conventional, FHA, VA Loan
Listing Terms Cash, Conventional, FHA, VA Loan
Special Listing Condition Standard
Read Less Info
Want to know what your home might be worth? Contact us for a FREE valuation!

Our team is ready to help you sell your home for the highest possible price ASAP

Bought with RE/MAX Solutions
"My job is to find and attract mastery-based agents to the office, protect the culture, and make sure everyone is happy! "






